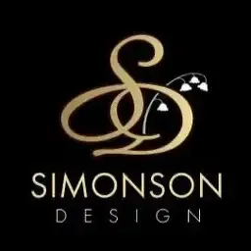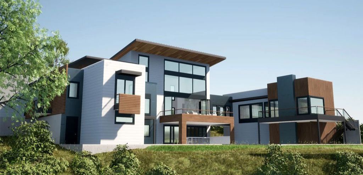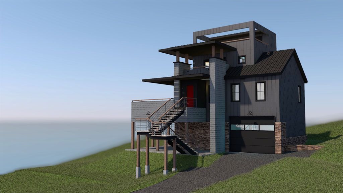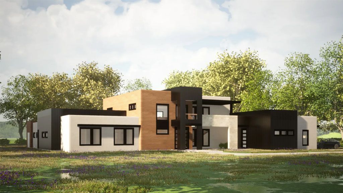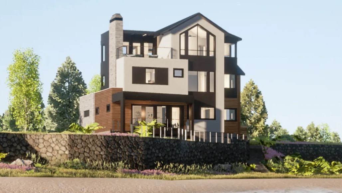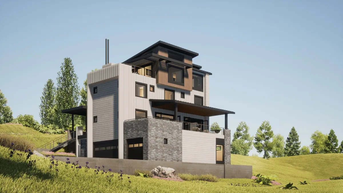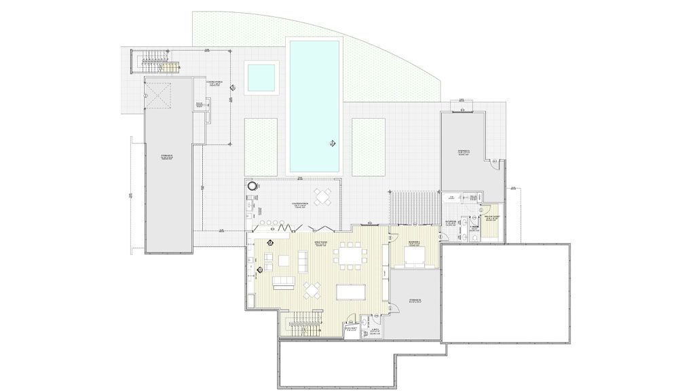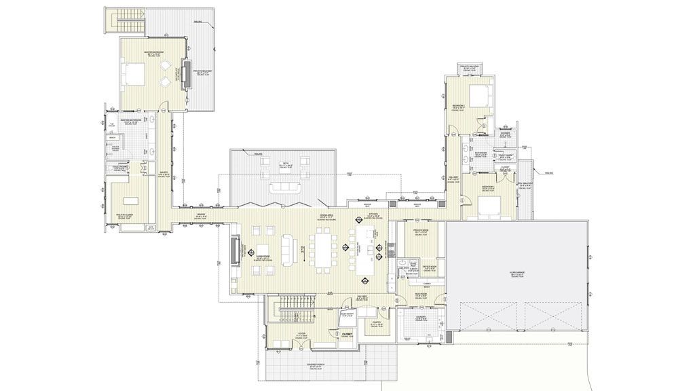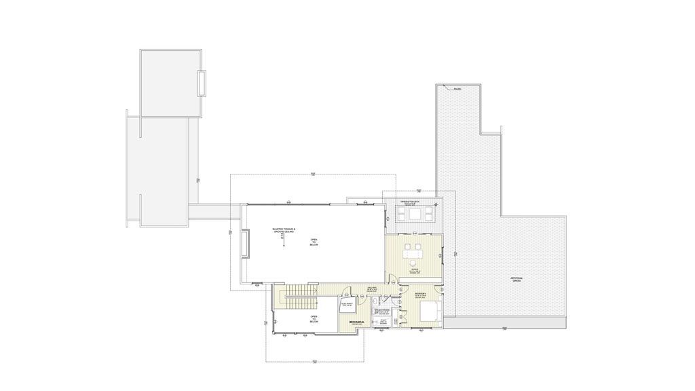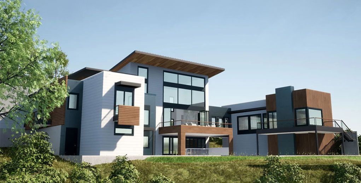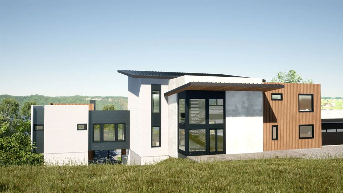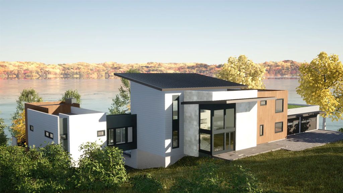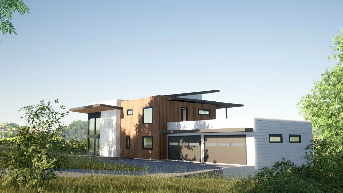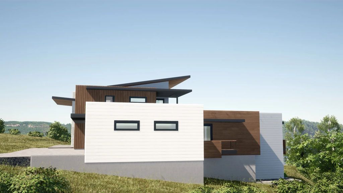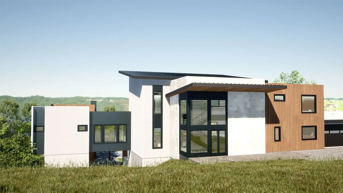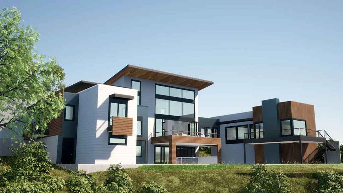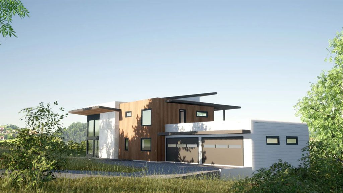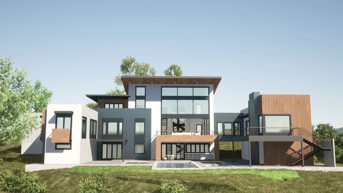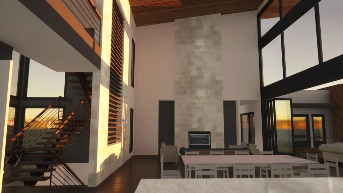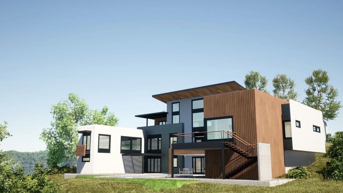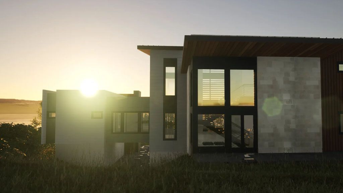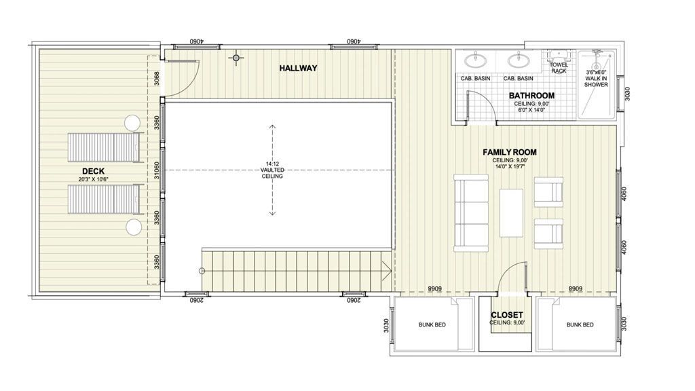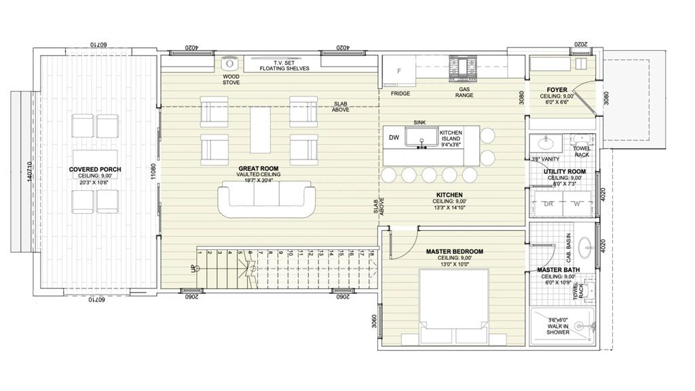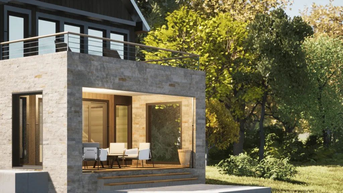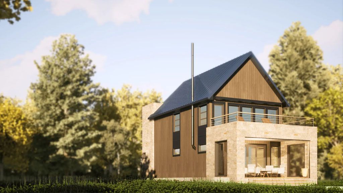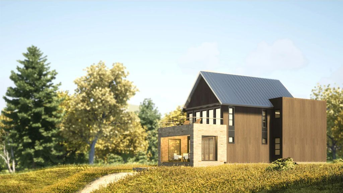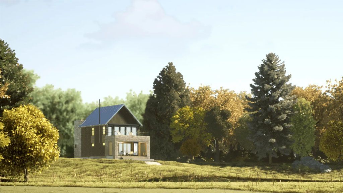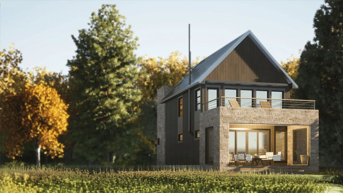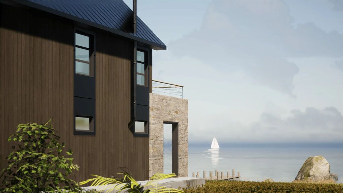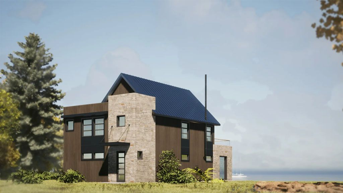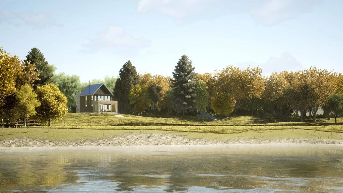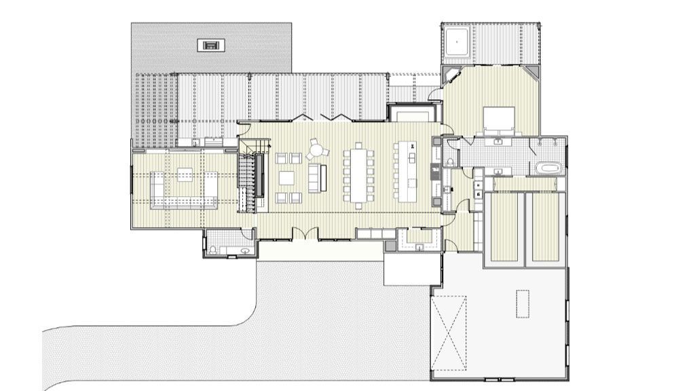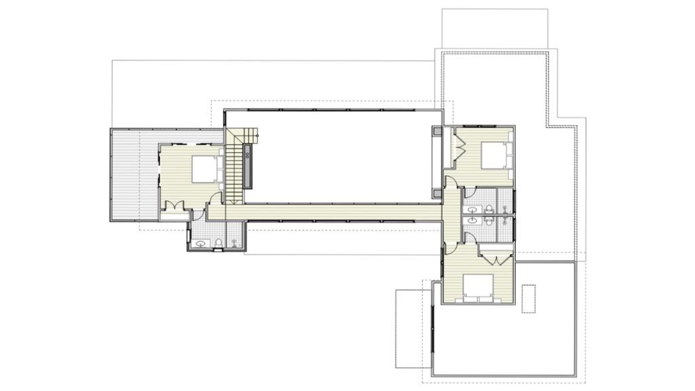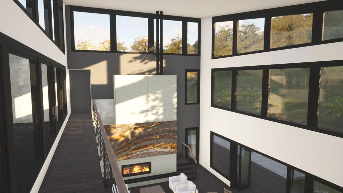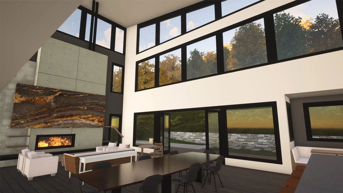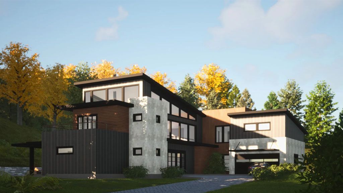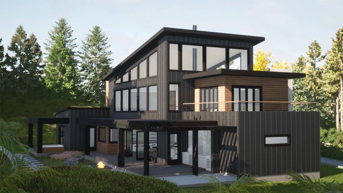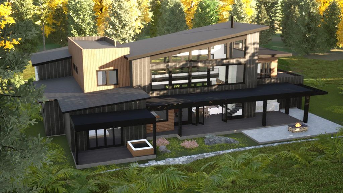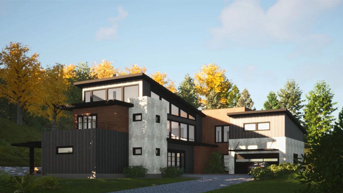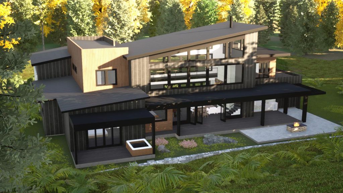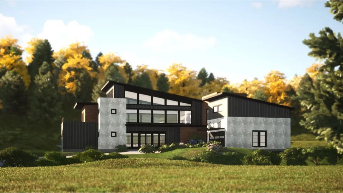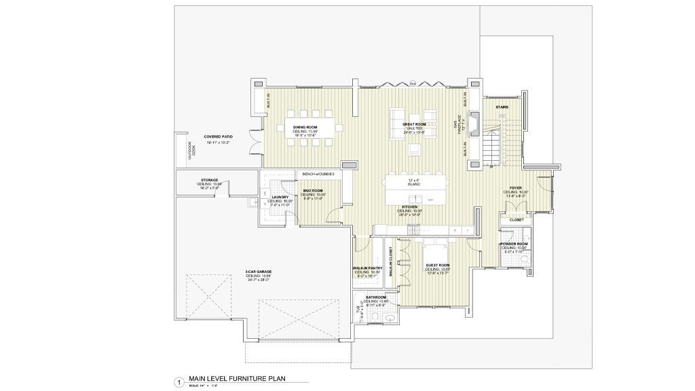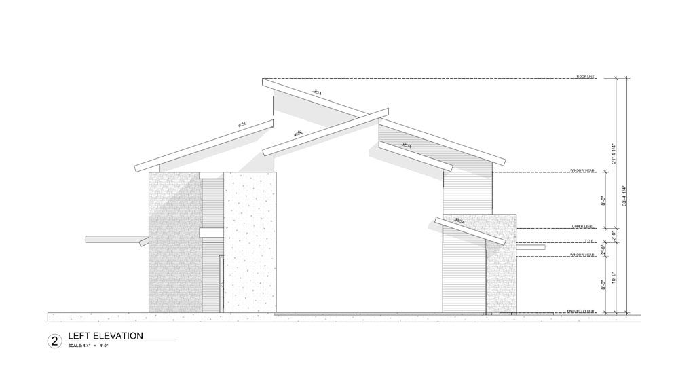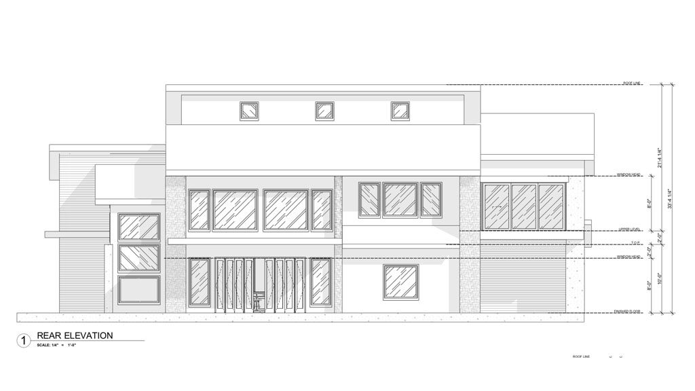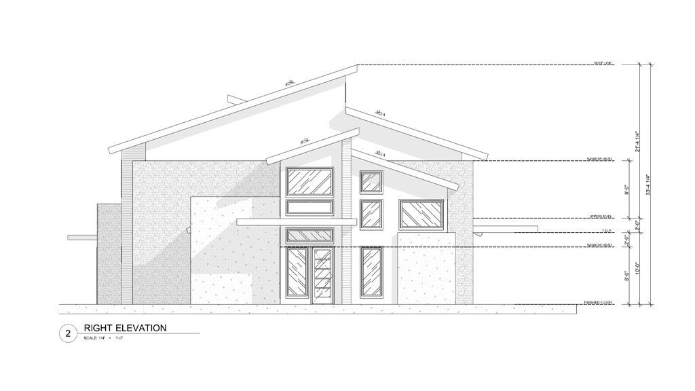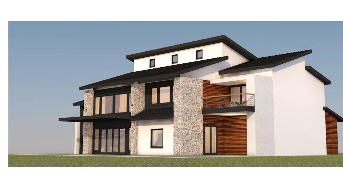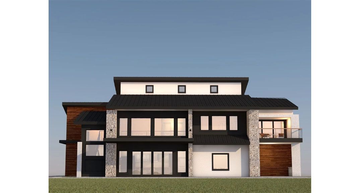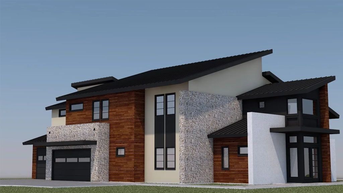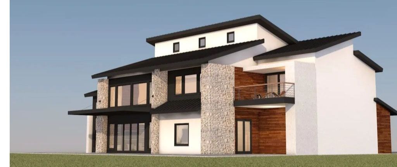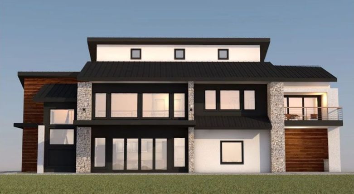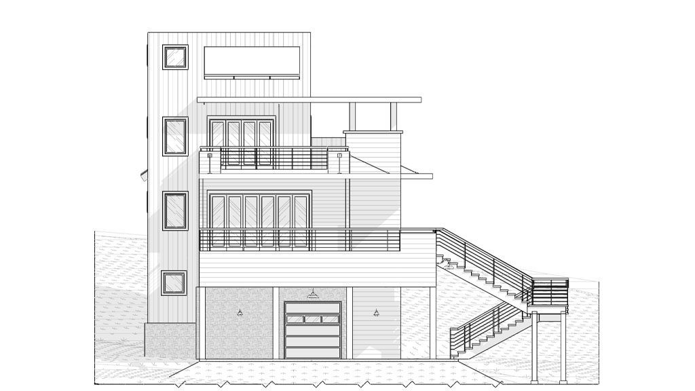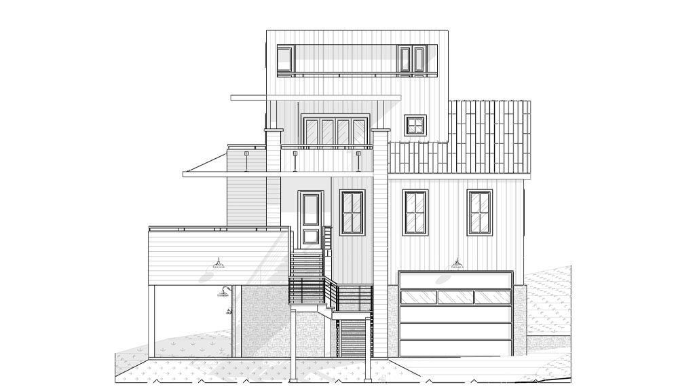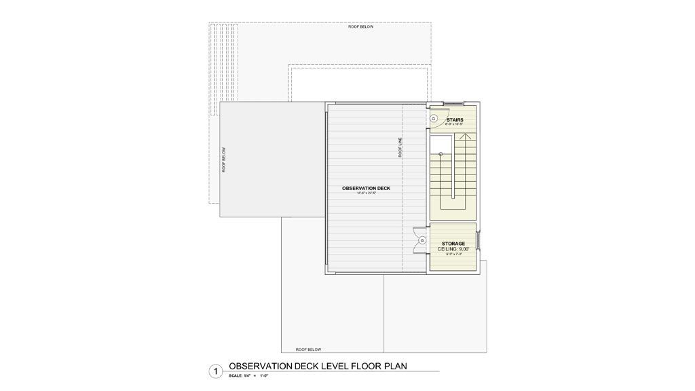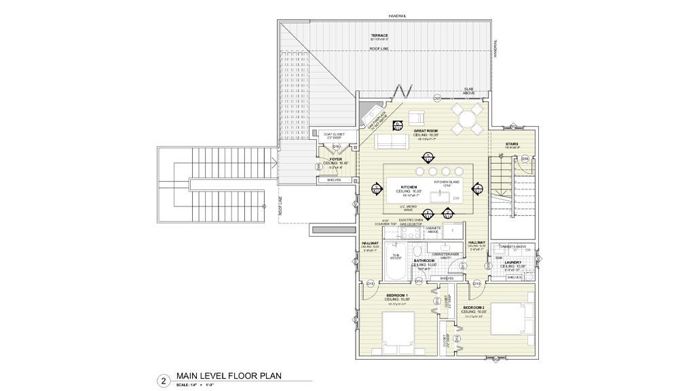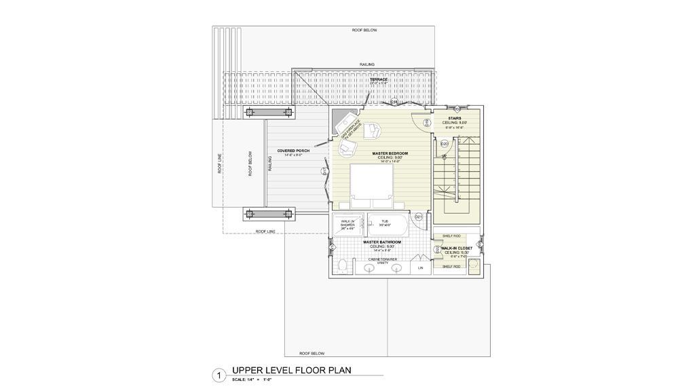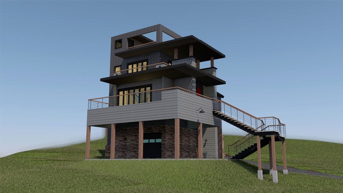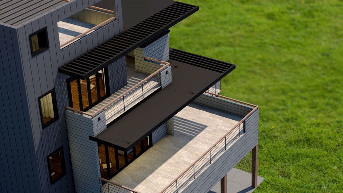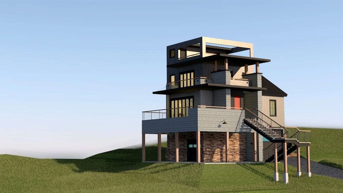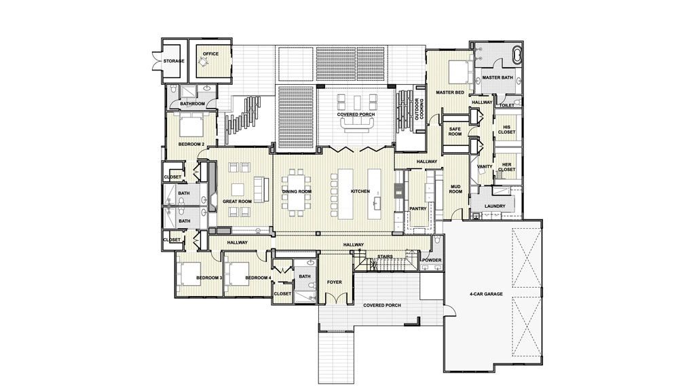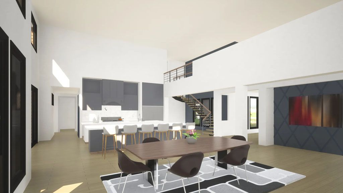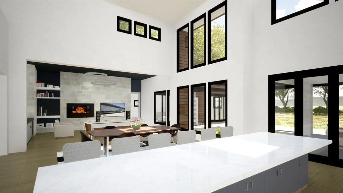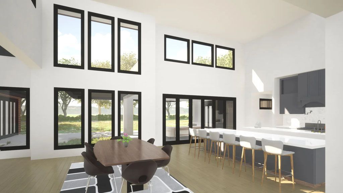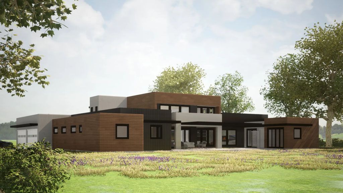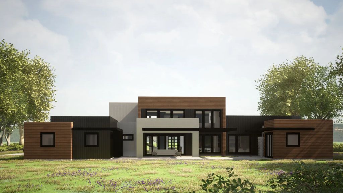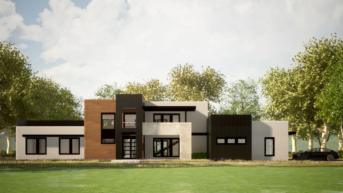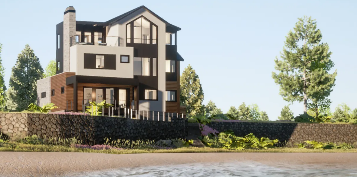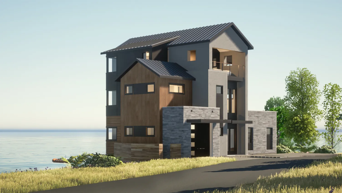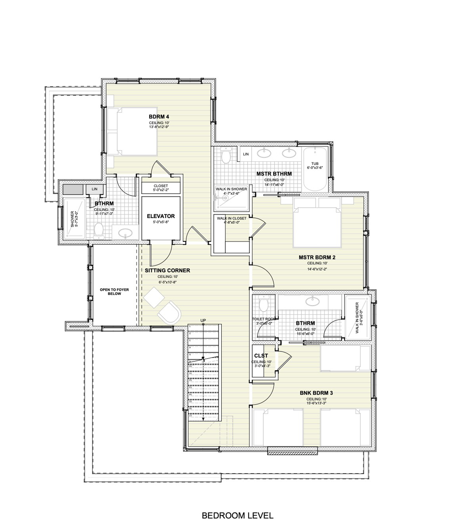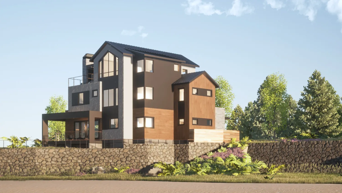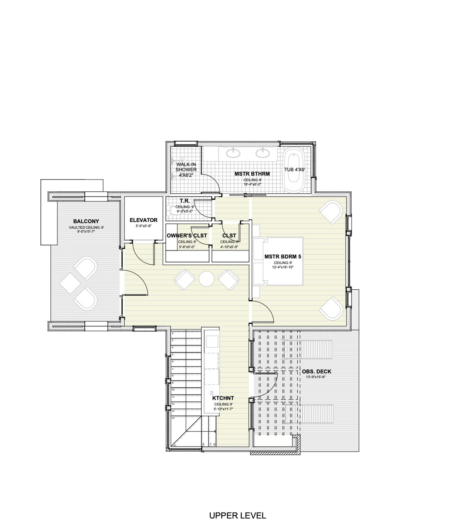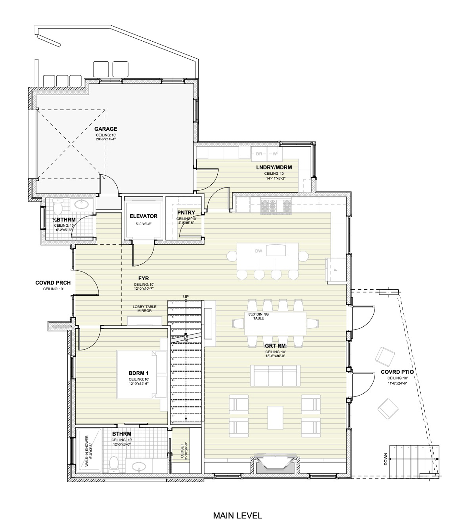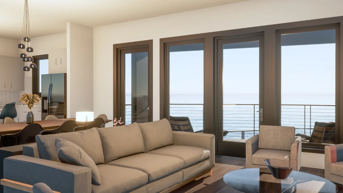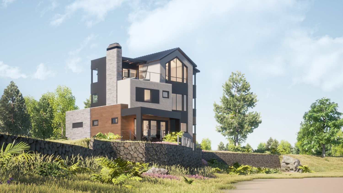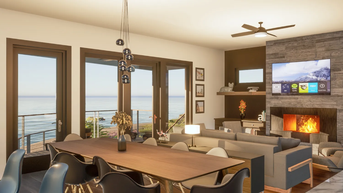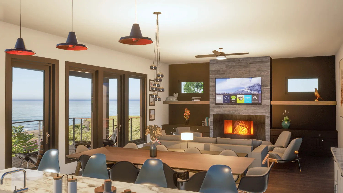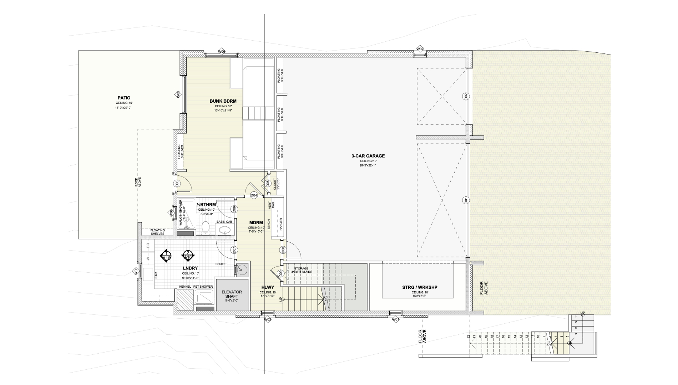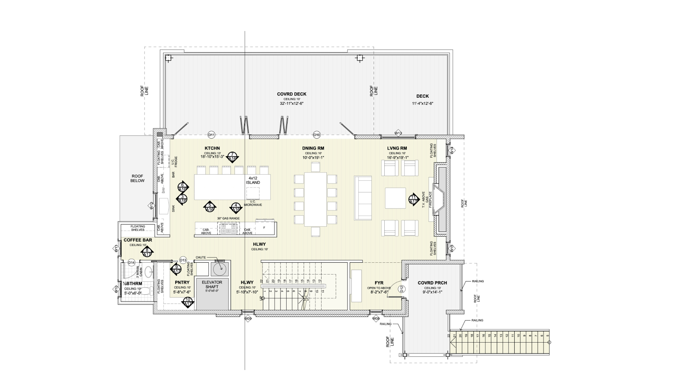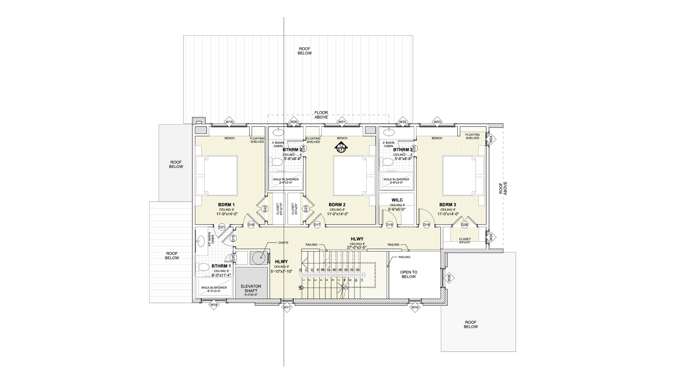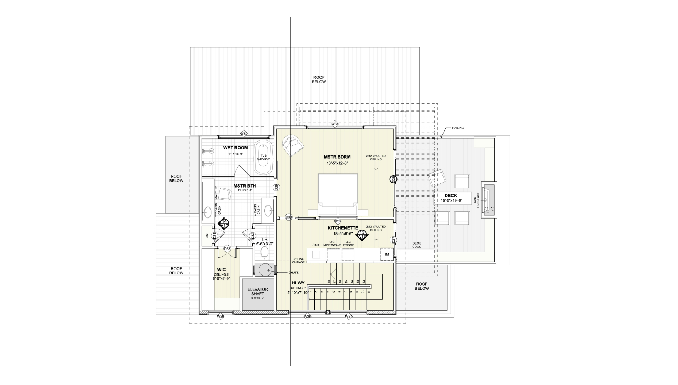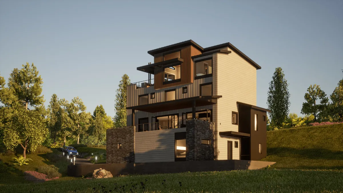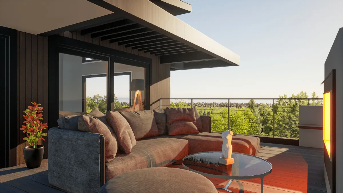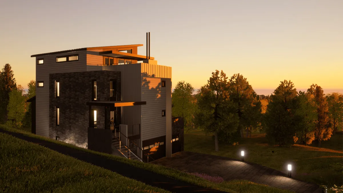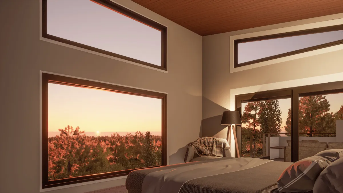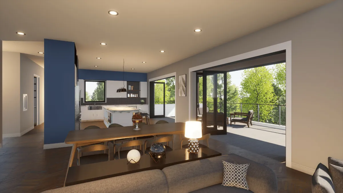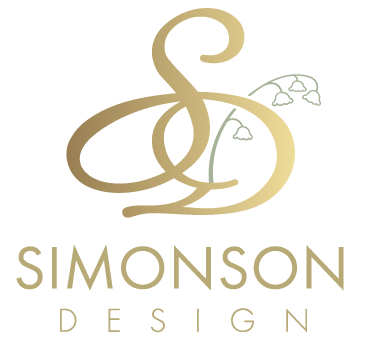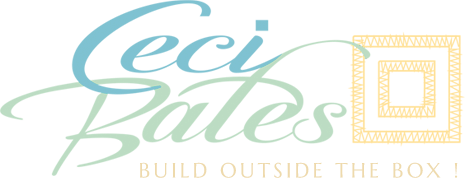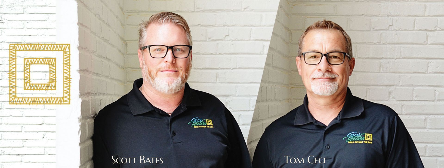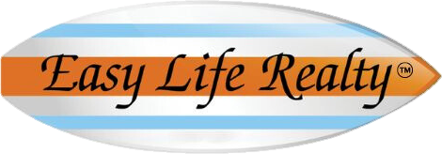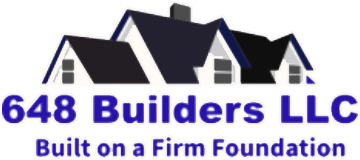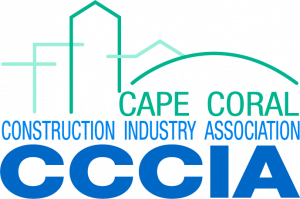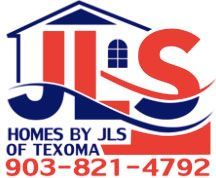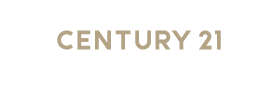Trending Designs
Contemporary Style Homes
A contemporary home is pushing the boundaries of what’s new, it’s evolutionary. Contemporary homes celebrate light through structural elements like large windows and skylights, open floor plans and flexible layouts. Contemporary homes embrace outdoor spaces.
Contemporary Lake Mansion
Styled Lake House over Lake Texoma
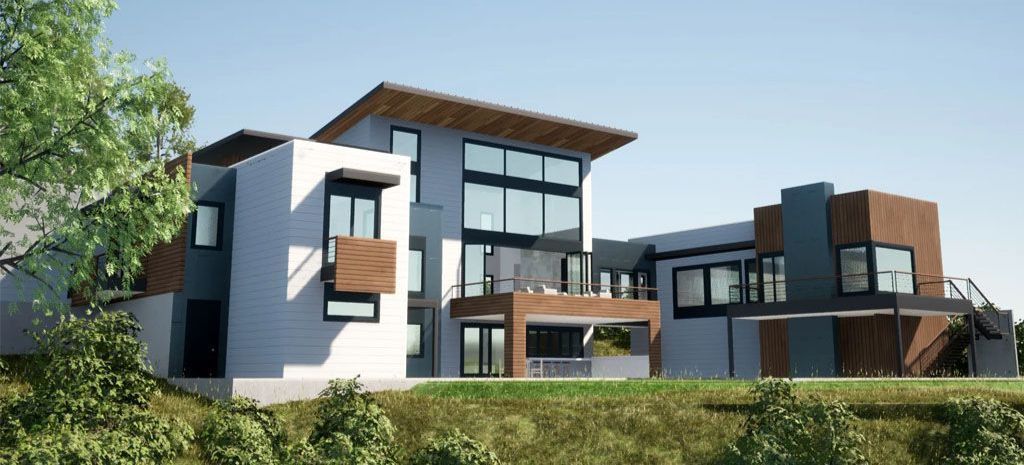
- 6,500 sf
- 5 Beds
- 4 Baths
- 4 Cars

This lovely home sits on a hill overlooking Lake Texoma at Pottsboro. It is a three-story small Lake Mansion showcasing a Contemporary Style. It is designed for an extended family with guests. It is a Two-building facility connected through a glazed bridge. That way, the Master Suite gets all the needed privacy and the best views of the lake.
The ground level is a walk-out basement containing social areas with a Bar, Game Room, Media Room, Outdoor cooking, Pool, Screen Porch, and the Guest´s Suite.
The main story is about the Family spaces. All the family bedrooms are here, along with the Garage, Utility areas, and family gathering areas such as the Kitchen, Living Room, Private Nook, and the screenable Upper Deck overlooking the Lake.
The Upper Level is the private area of the house. An elevator comes across all the levels to bring the owners here. An Office with the most impressive terrace that walks out to a green roof that covers the garage area below. That is a backyard on top of the house, the best place to enjoy the stunning views of Lake Texoma.
Contemporary Cabin
COZY AT LAKE BEMIDJI
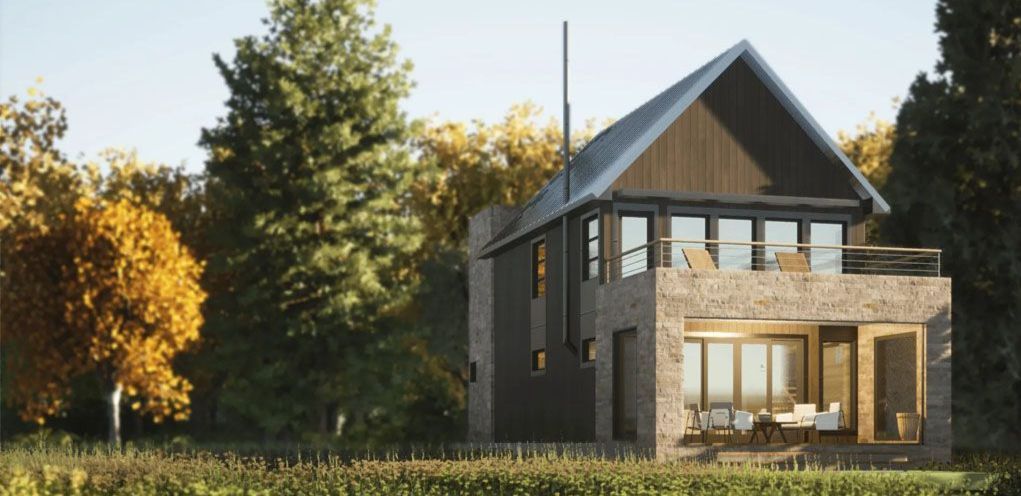
- 1,459 sf
- 2 Beds
- 1 Baths
- 1 Cars

Contemporary style on Bemidji Lakeshore. We kept it so simple that it is almost minimalist. Pure and solid geometry defines this small Cabin created as a retreat at the lake.
A stone vertical element defines the entrance. Once we get inside, we have a foyer connecting the entrance with the Kitchen. The Kitchen displays an open space layout with a Prep-Sitting island in the middle. It is also connected to the Master Suite and a Utility Room. The design opens up to the Great Room, which enjoys the lake views and sits on an open-to above space.
The Great Room features a flying steel stair that lands on a Loft that is a Family Room and looks over the Great Room. From there, you can still enjoy the view since the rear wall is entirely made of windows. There Is access to an Observation Deck over the Covered Porch that can be accessed through a Catwalk that flyes over the Living Room from the Loft
Contemporary House with an Edge
COZY AT LAKE BEMIDJI
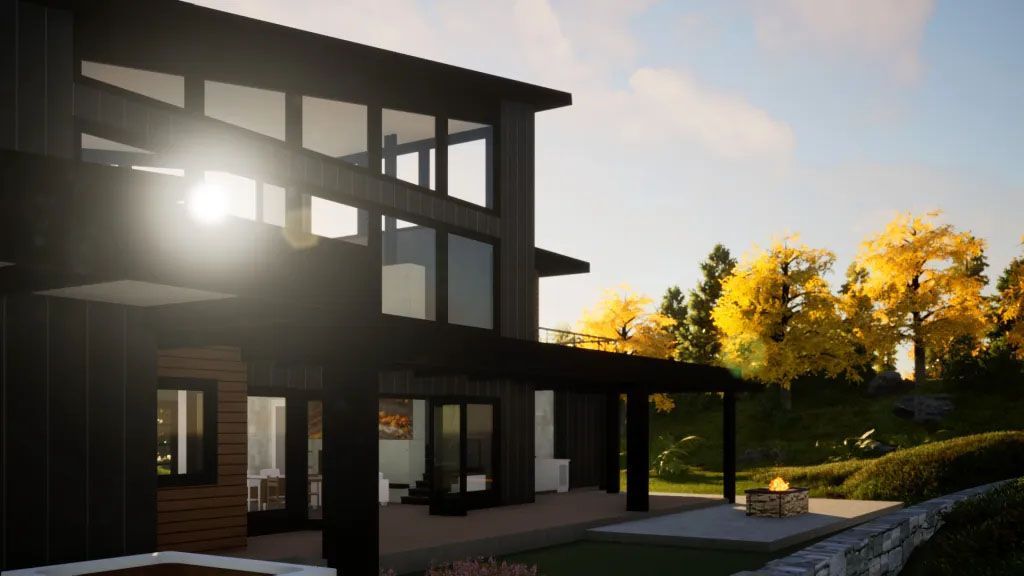
- 4,073 sf
- 4 Beds
- 4 Baths
- 2 Cars

This design catches your attention by the pure geometrical elements that it showcases and the roofline shape. We meticulously selected exterior material to match the style and define the geometry of the different elevation elements.
The front elevation displays a see-through glass wall made of a set of windows to see the whole living area from the front yard. The main entrance features a French door seamlessly embedded In the middle of that glass wall.
All that light washes an open space containing the Living Room, The Dining Room, and The Kitchen. The see-through continues across the Great Room back to the Covered Patio. Furthermore, we can unify the Covered Patio and the Great Room as an ample Gathering space by opening the accordion doors we placed between those spaces.
We designed this house to express the modern style and personality of the owners, and we both agreed that we made it. So we are proud of the result
Contemporary Style House
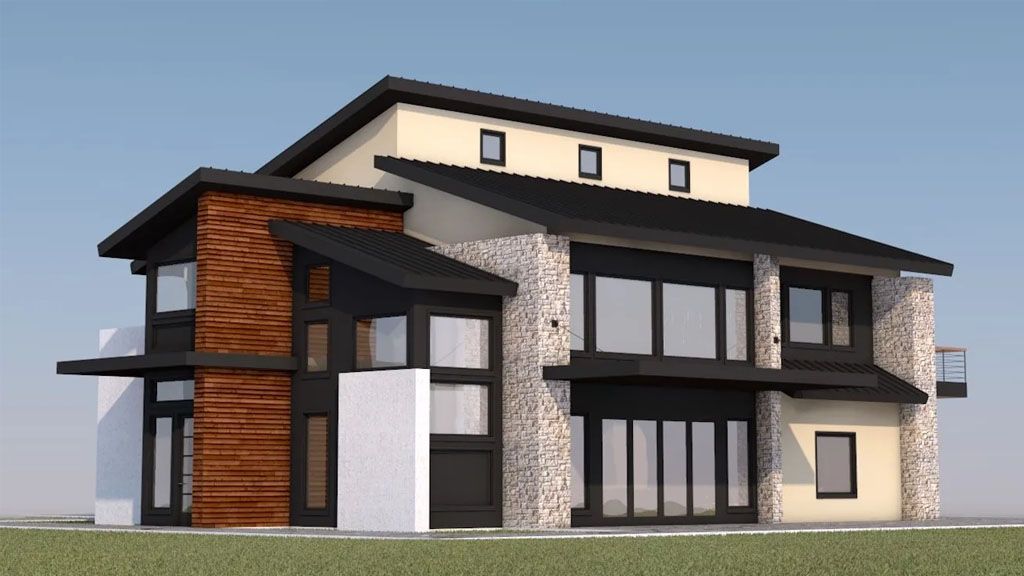
- 4,058 sf
- 4 Beds
- 4 Baths
- 3 Cars

A contemporary style is not usual, especially in this area in North Texas. Slanted black metal roofs and a balanced combination of materials such as stones, stucco, wood, concrete, and black metal, make this stunning house stand out.
This piece showcases two fronts. In one of them, there is the Three Car Garage entrance, and in the other one is The Main Entrance. That Main Entrance is emphasized by a black-framed high windows system and covered with a flat roof. The Foyer takes you to a Great Open Space that contains the Kitchen and the Living Room. That Space opens to the Back Patio and integrates by opening the folding doors. A Dining Room is next to that Great Room, overlooking the back patio and enjoying the view.
Coming up from the main floor, you get to a Loft Area that overlooks the Main Entrance and the Secondary front of the House. The Hallway becomes a balcony over the Great space below. That hallway takes you to two Secondary Bedroom Suites and a Family Room that enjoys the rearview and overlooks the Great Space below.
Black Lake House
CONTEMPORARY AT LAKE TEXOMA
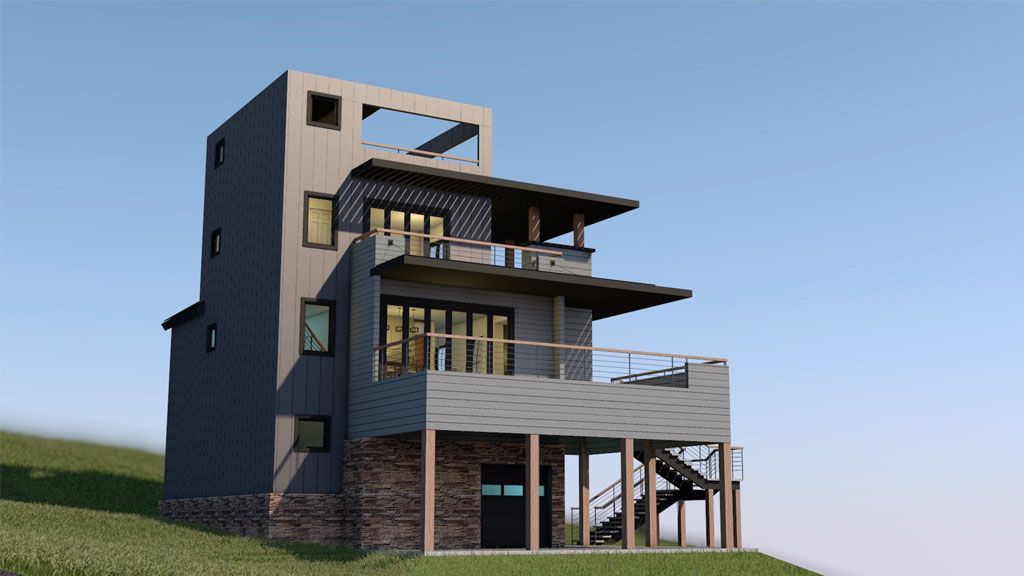
- 1,712 sf
- 3 Beds
- 3 Baths
- 3 Cars

This dark metal piece is designed to last with low maintenance and raises from the ground, trying to get the best views of Lake Texoma. It looks robust, but at the same time, it is friendly open to the lake.
The visual basement of the house is a garage covered in stones. Also, It has enough height to accommodate a big trailer in. At that level, you will find space and a dedicated door for all the water sports gear.
The Main Entrance is on the second story, connected to the Rear Terrace and the Foyer. This level holds the gathering spaces of the house facing the lake over a great Terrace. The Secondary Bedrooms and the Laundry are also here.
The third level is exclusively dedicated to the Master Suite, The Master Bathroom, and the Walk-in Closet behind the Master Bedroom, which opens to a magnificent wrap-around terrace.
Finally, we place the most fantastic Observation Deck on top of the house, with a retractable cover, storage room, and 180 degrees of the most stunning views of Lake Texoma
Mid Century House
MODERNISM AT TANGLEWOOD
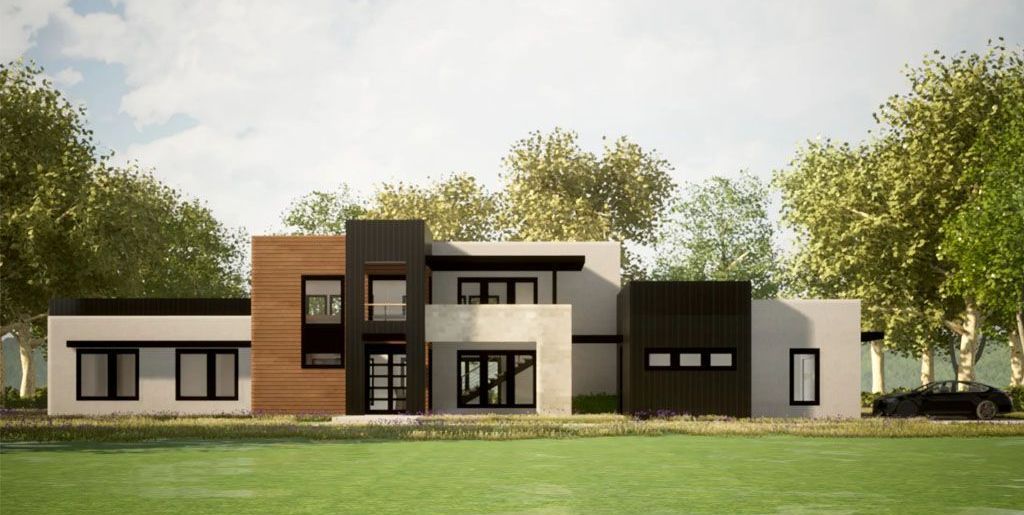
- 5,030 sf
- 4 Beds
- 5 Baths
- 4 Cars

The great room is the center of the house. That vast and enlighted open space showcases large accordion doors that open up to the covered patio so you can seamlessly connect the indoor and outdoor spaces. On one side of the great room with a cozy ceiling proportion, we have the Living Room, with a wide-open view of the outdoors. The outdoors displays pergolas, a sitting area, and an outdoor cooking area. It also includes a pool, an office/den, and access from the guests’ room and the Master Suite.
You will find a majestic flying stair from the Foyer and Great Room that leads to The Upper Level. That level is, in essence, a balcony over the great room that enjoys views from the front of the house and the rear outdoor space. However, the work with railing and half walls keeps that space private to work. Even more, that office features a balcony with a seating area that faces the front of the house, complementing the accent of the Main Entrance.
The geometrical design on the exterior in play with the material selections makes this house a showpiece in the area
Contemporary Waterfront Lakehouse
CONTEMPORARY FARMHOUSE STYLE
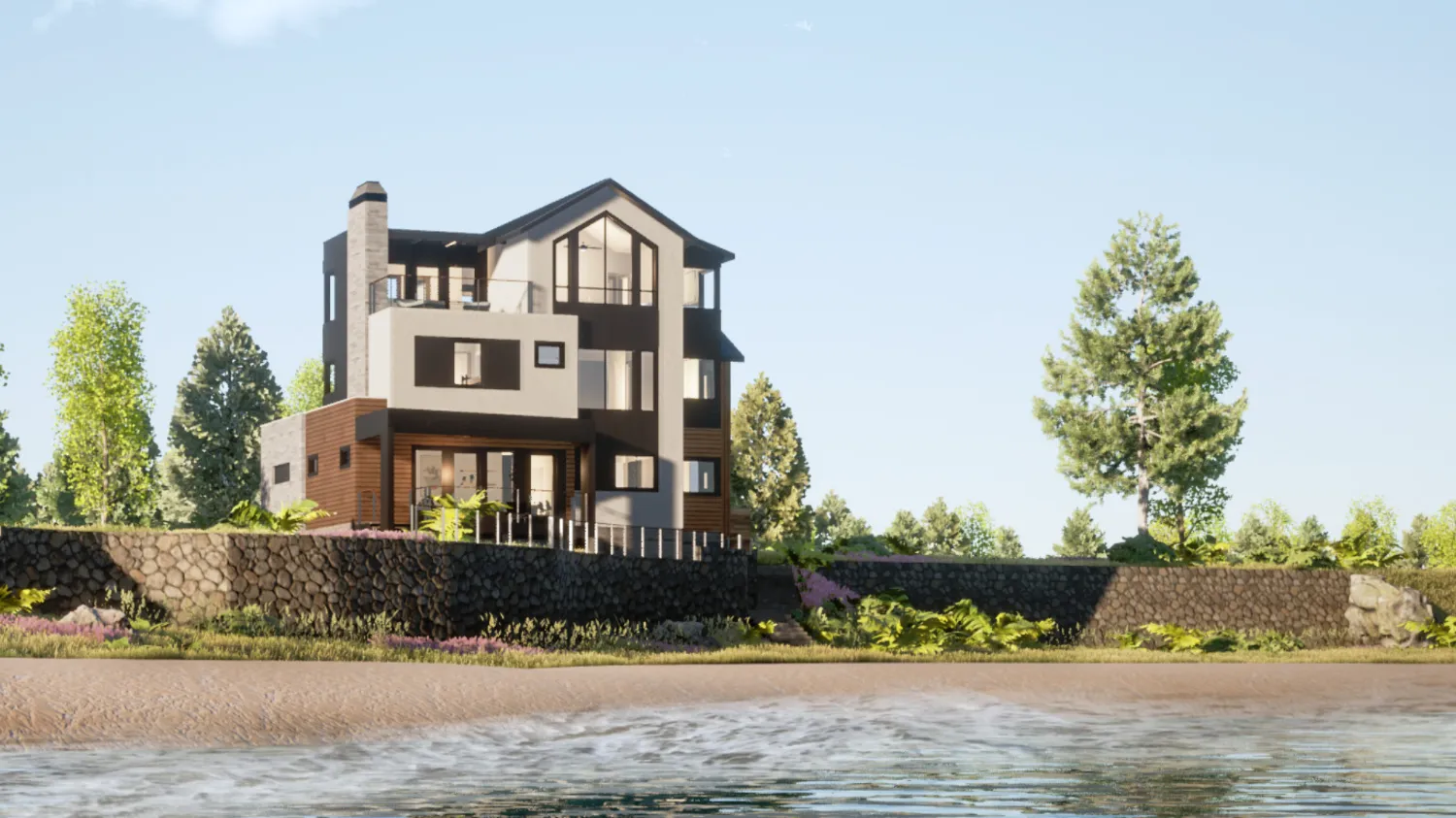
- 3,725 sf
- 5 Beds
- 5 Baths
- 1 Cars

This Contemporary Waterfront Lakehouse sits at the Possum Kingdom Lake, Texas. It is designed for an extended family who loves to enjoy the lake living style.
With this piece, we accomplished a Custom House Design following a detailed client´s requirements. We started with a dream of a house, and we went through the process of analysis of the lot conditions, location, visuals, and understanding the client´s goals. The square footage, style, room list, and layout were covered as listed in the column beside.
The result is this beautiful Lakehouse that got the client in love. The functionality, flow, the balance between value and cost were more than satisfactory. They fell utterly in love with the look of their dream house from the initial sketches. Keeping that beloved image in mind and making it work with the program was the challenge we succeeded in.
Here are some rendered images we made to illustrate realistic visuals of how this house will look outside and inside. Also, floor plans with the overall layout show the flow we accomplished.
The Watchtower Lakehouse
CONTEMPORARY STYLE
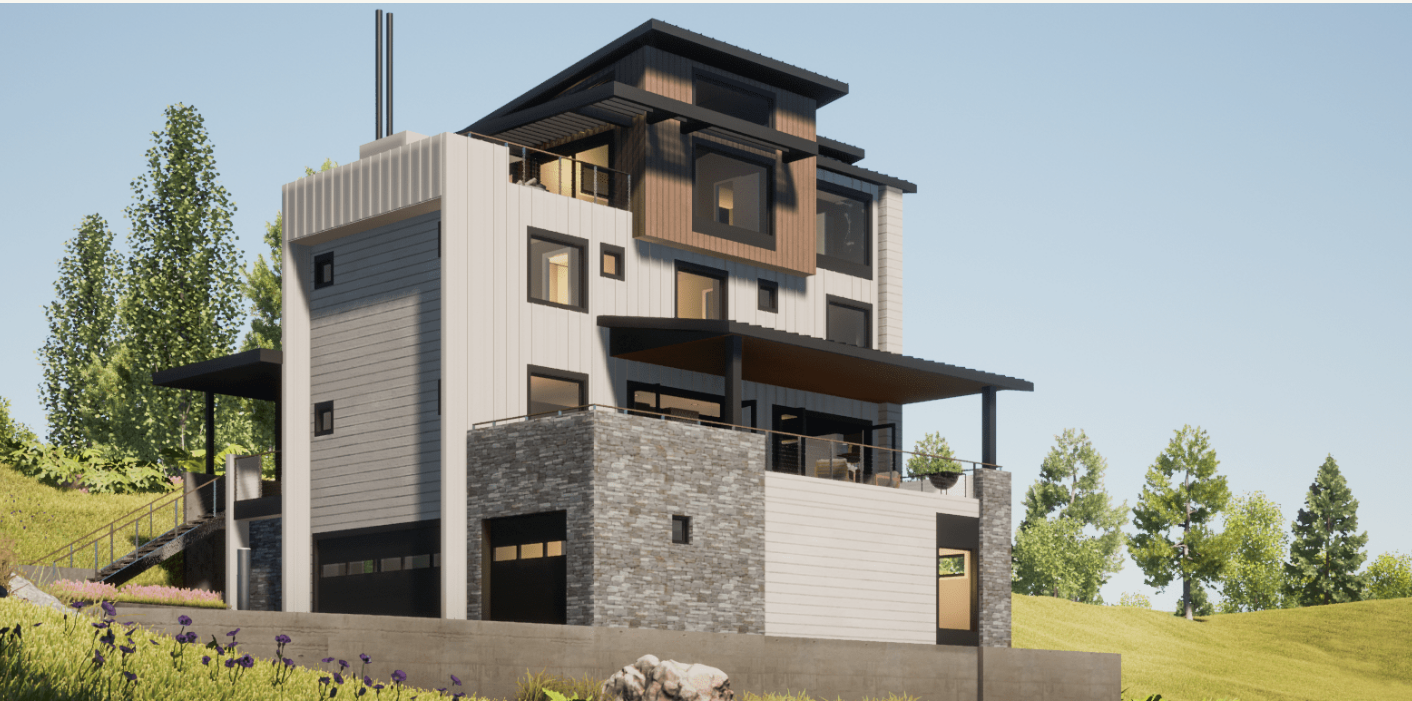
- 3,953 sf
- 5 Beds
- 5 Baths
- 3 Cars

The Watchtower Lakehouse rises four stories to get the perfect view of Lake Texoma over the trees. The lake is not far away, but it is surrounded by trees that make it impossible to see close to the ground. So we decided to go on a vertical layout and add features like an Elevator and a Laundry Chute to make vertical displacements easier.
The Ground Level holds a three-car Garage with a Workshop. It also has utility spaces such as Laundry and Mudroom. The Bunk Beds are also on this level. The Main Level holds the Living Room and Kitchen on an open space enjoying the Covered Deck right outside. The third level contains three Bedrooms with Private Bathrooms, sharing one with the hallway.
The Top Level is reserved for the Master Suite. It showcases Bedroom and Bathroom with large windows open to the lake views. The hallway features a Bar/Kitchenette to serve owners and occasional guests invited to the stunning yet cozy Observation Deck.
