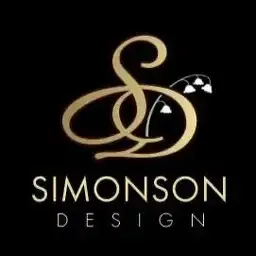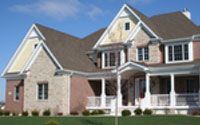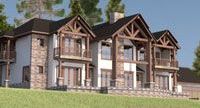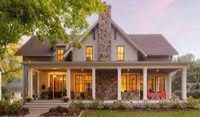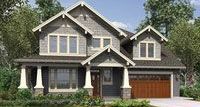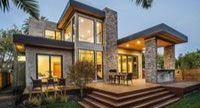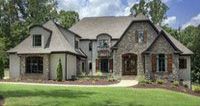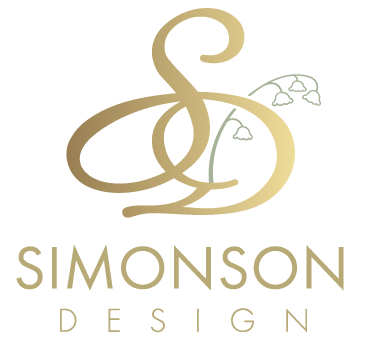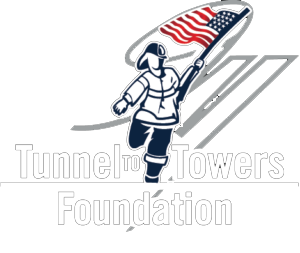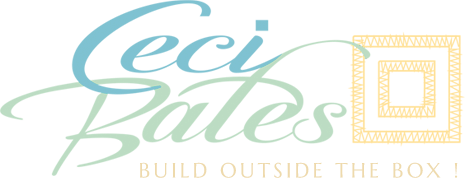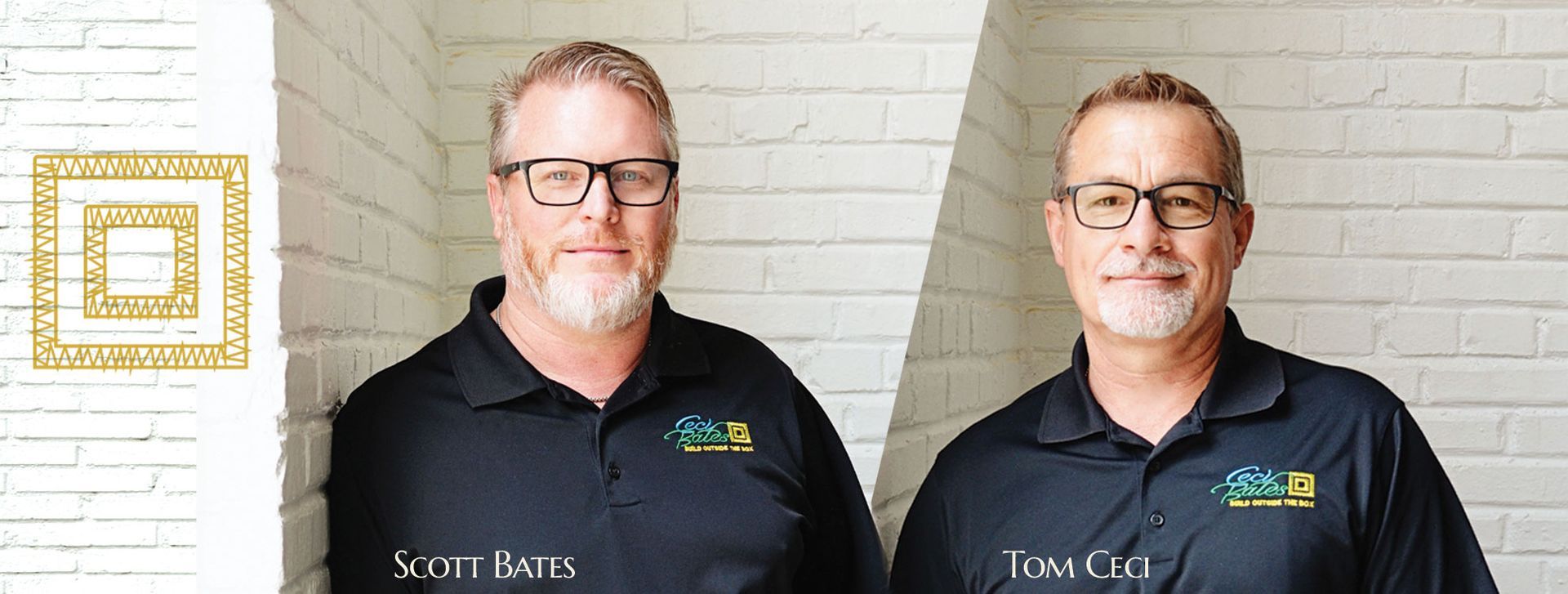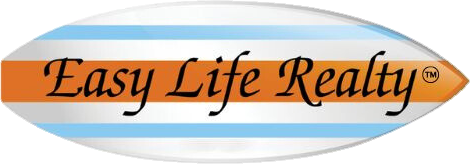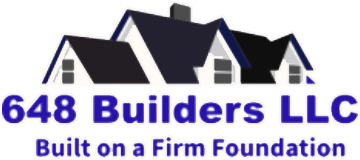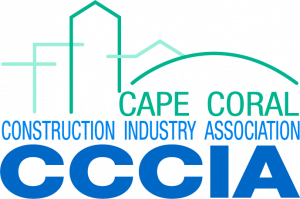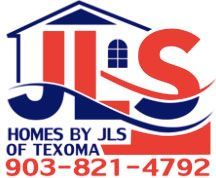Our Custom Home Design & Development
---------------------
WE CREATE DREAM HOMES FOR HOME OWNERS,
BUILDERS & DEVELOPERS
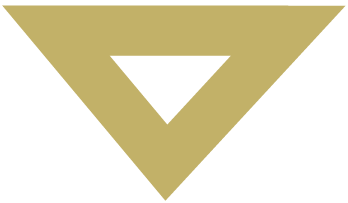
We work with builders, and developers,
providing custom packages of home designs for your development.
We have an in-house design project management team that will work with you from start to finish.
Take a Look @ Our Home Designs
Our Custom Plans
----------------
We have a team of architects and designers to provide the freshest plans available.
If you have the dream but need someone to make it a reality, our talented designers will work with you to make it happen.
Do you have a plan that's just not quite right?
We will be happy to transform your plan into the perfect plan for you.
We give you more than just home plan prints
Exterior and Interior Virtual Reality VideoTours
Working drawings
A generous number of renderings
Virtual Reality BIMX files for your phone or tablet
We are a remote service
designing and building the finest homes all over the country
WE WORK IN:
S. ALABAMA COLORADO FLORIDA
MINNESOTA NORTH TEXAS OKLAHOMA WISCONSON and Minnesota
Custom Houses, Spec Houses, Renovations,
Residential Design Work
VENDOR ADVANTAGE
------------------
We offer construction vendors a virtual reality advantage
to offer their clients. Take a look.

Custom Design Process
--------------------
GUIDE TO A SUCCESSFUL DREAM HOME FROM DESIGN TO BUILD
Process Overview
----------------
Initial process discussion
Introduce BIMX
-----------------
Bimx/3D Technology and demonstration
Cient Checklist
-----------------
Client checklist and pertinent information exchange of lot information, reference pics, Pinterest/Houzz idea books etc…
Review Survey / Topo
-----------------
Set Preliminary Meeting and review of survey/topo (if you do not have one you will get a quote from our surveyor for you to approve. ( delivery time to be set by Survey company) (Monday and Tuesdays each week are set aside for these client meetings
Home Placement Review
-----------------
Preliminary meeting reviewing information with budget and planning for home placement
Start Design Process
-----------------
First billing of 50% downpayment to start design process

Help Us To Help You
----------------------
Please take a moment to tell us about your dream home.
* Required Field
