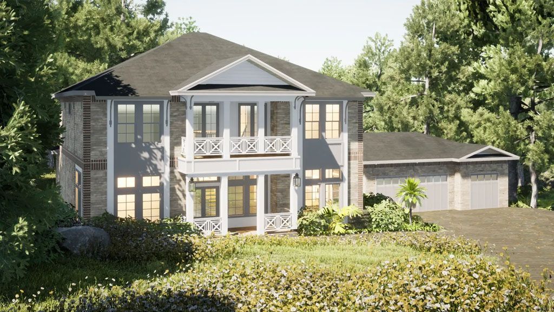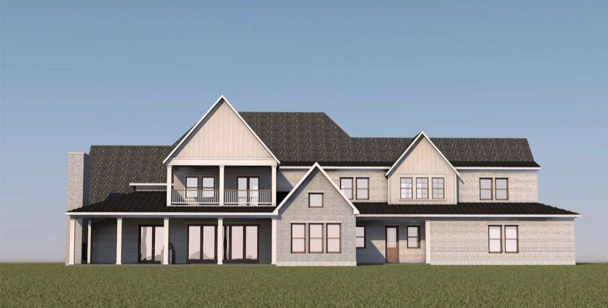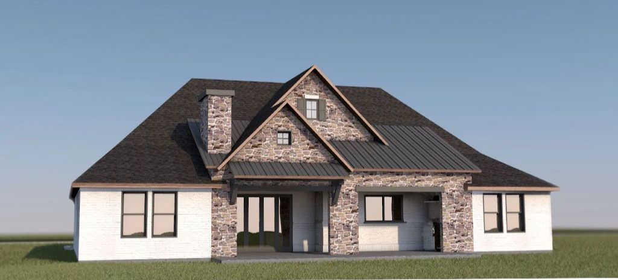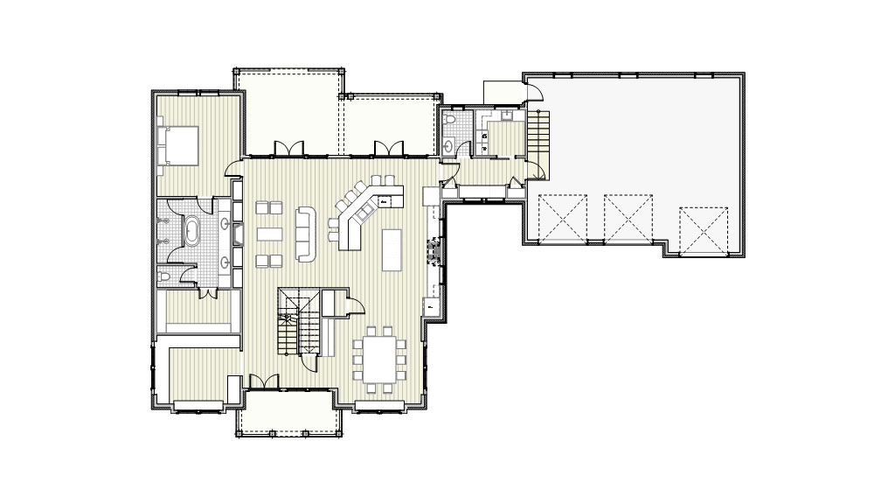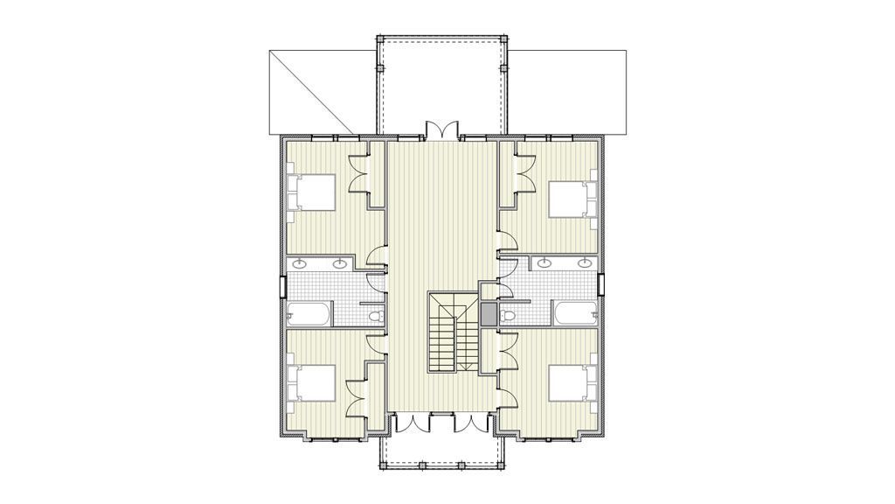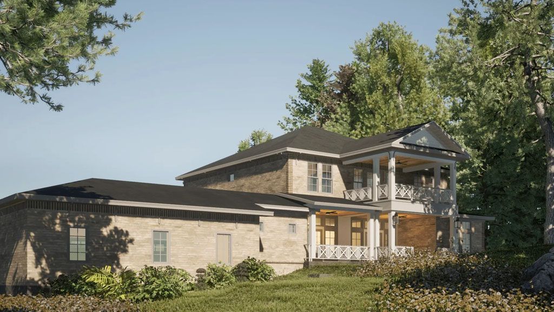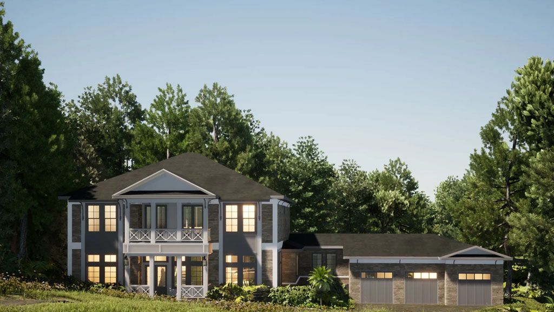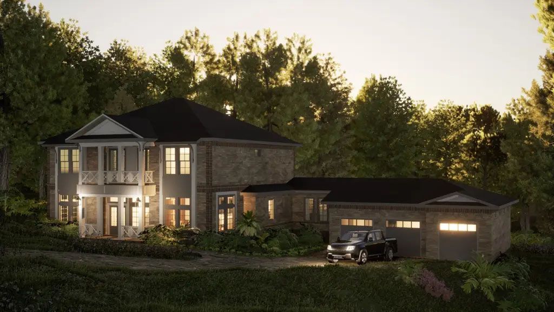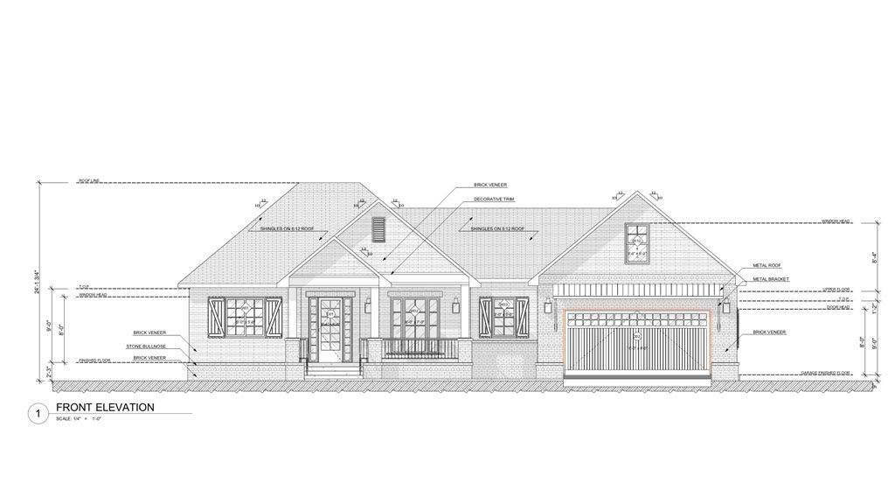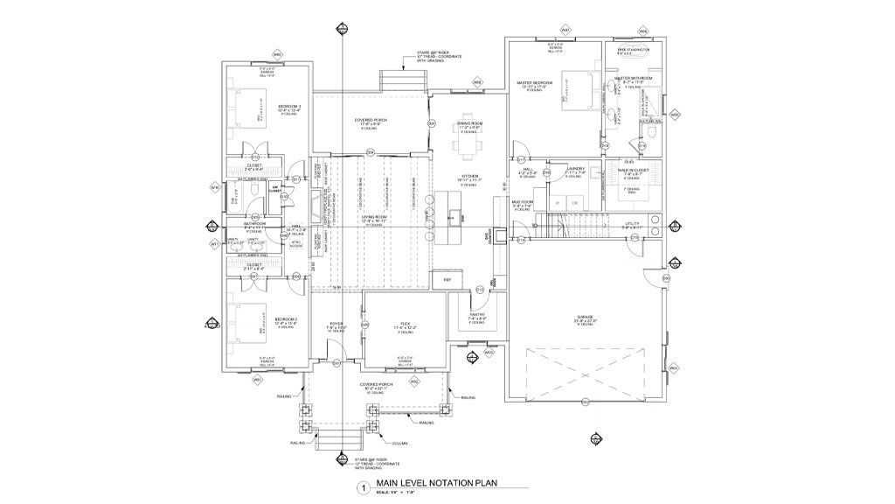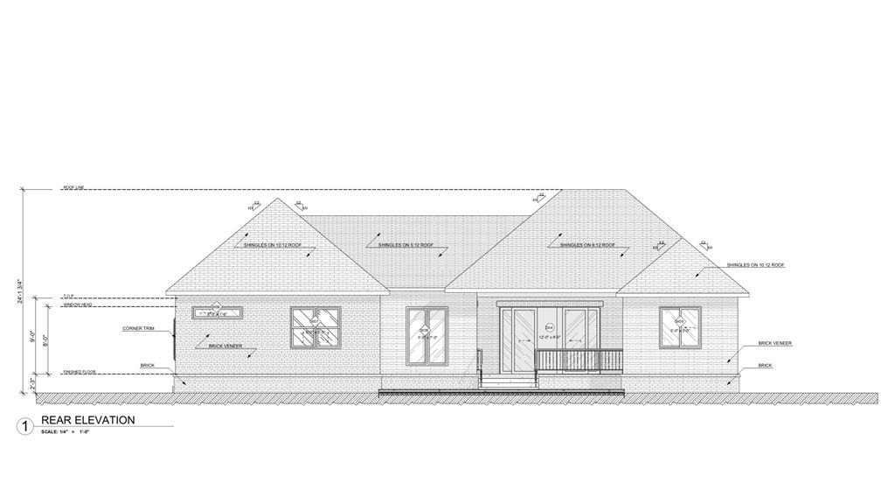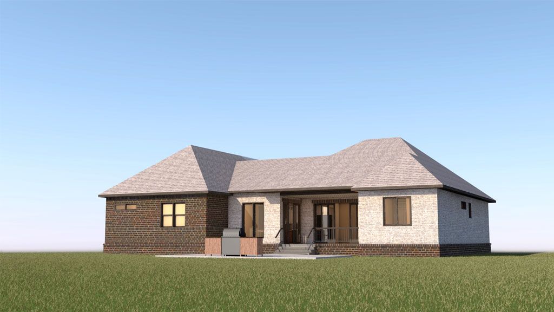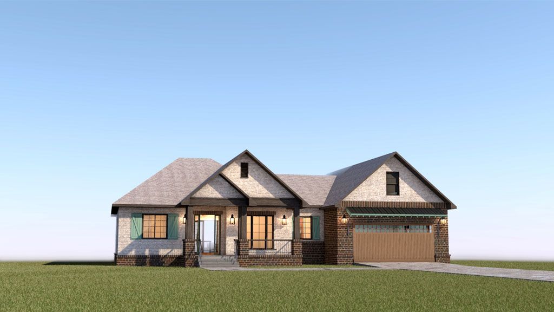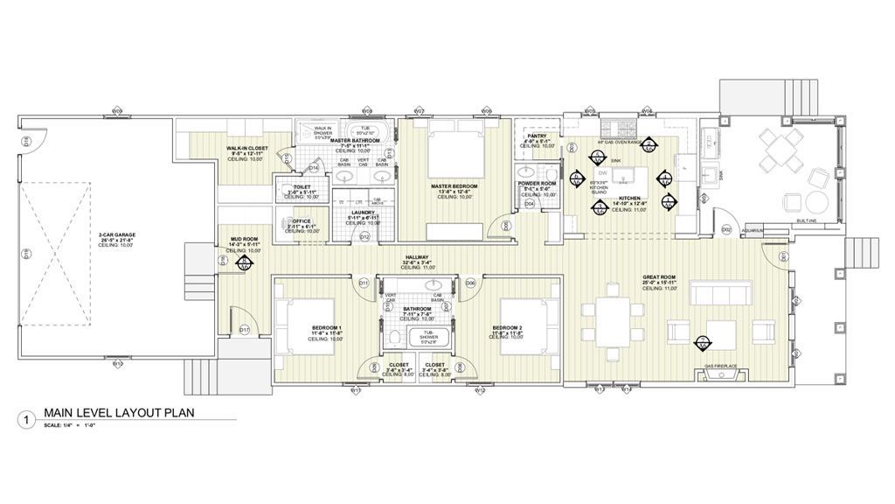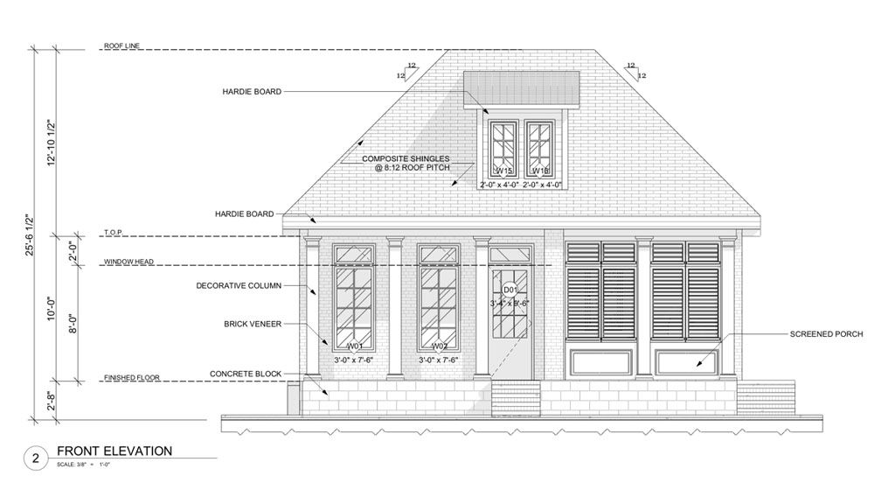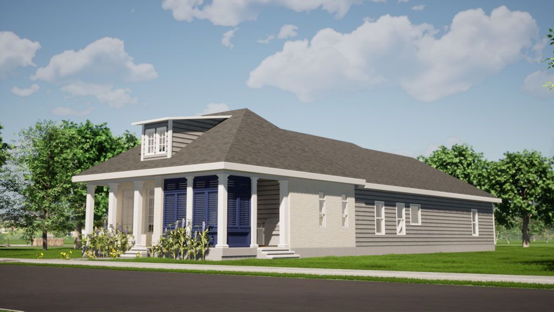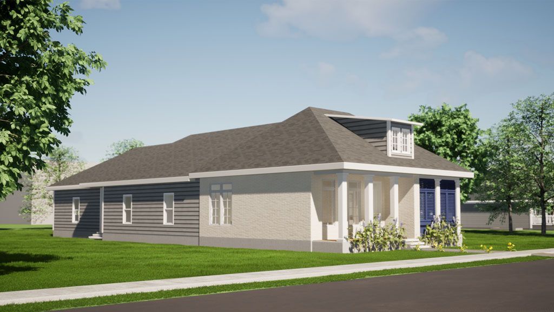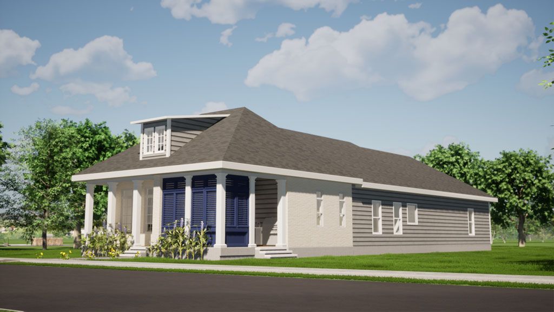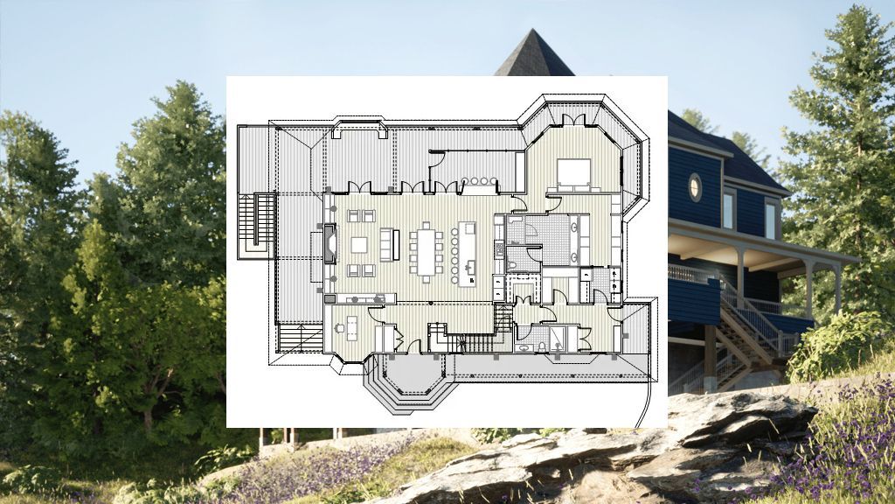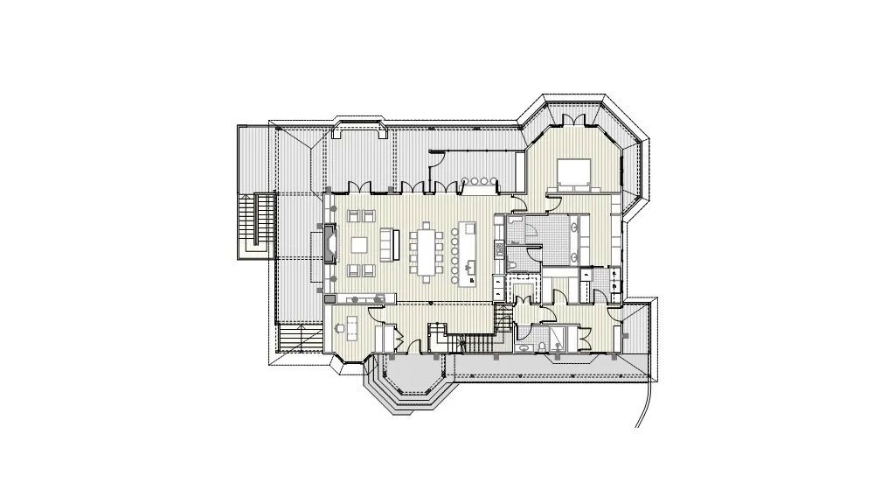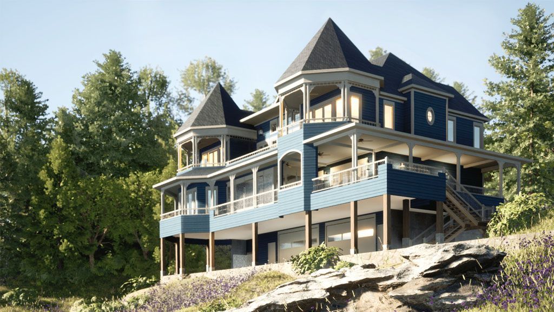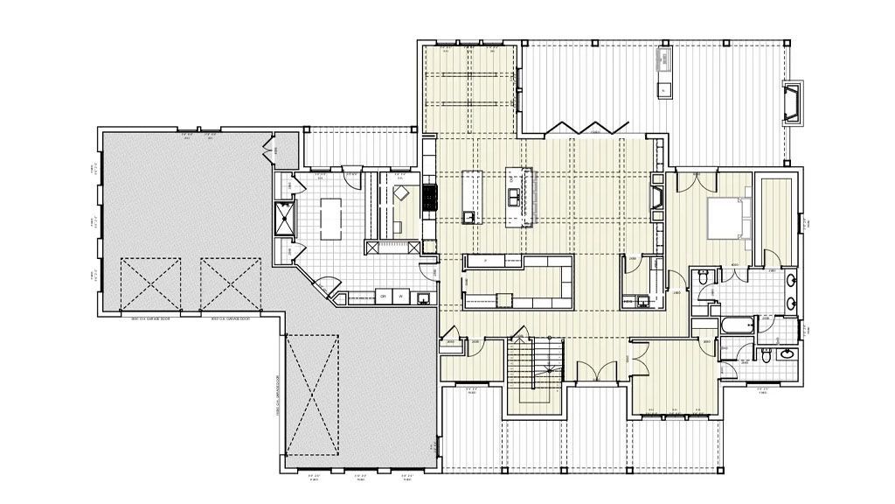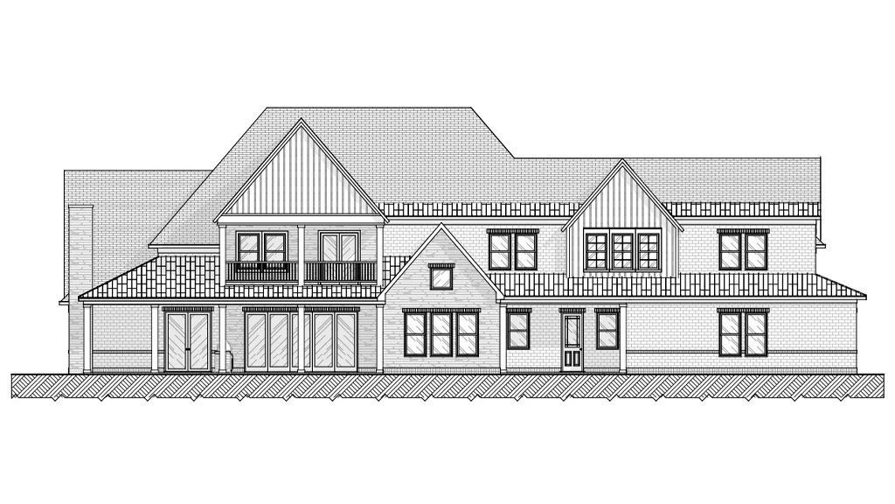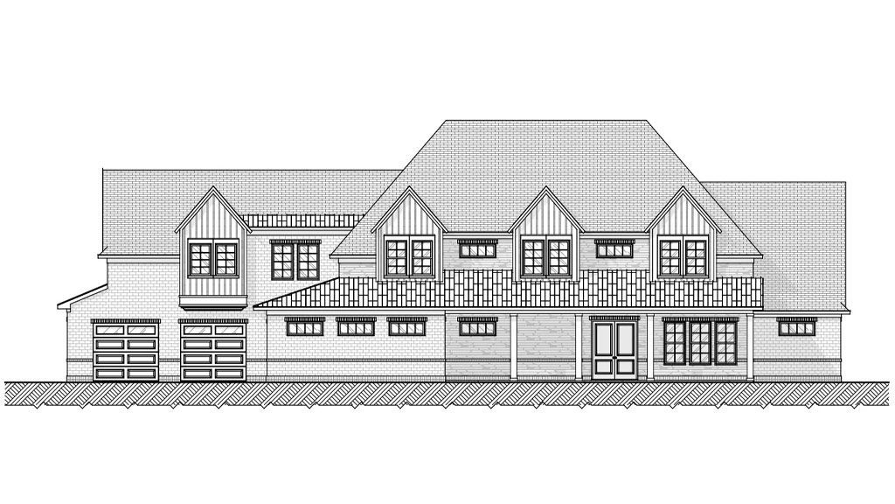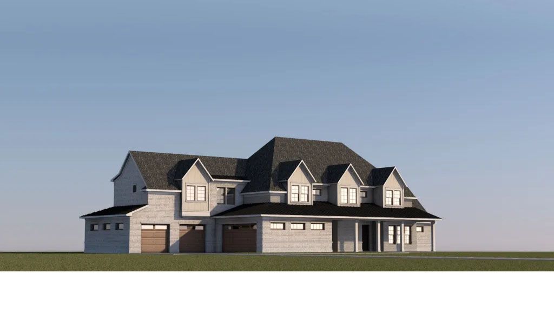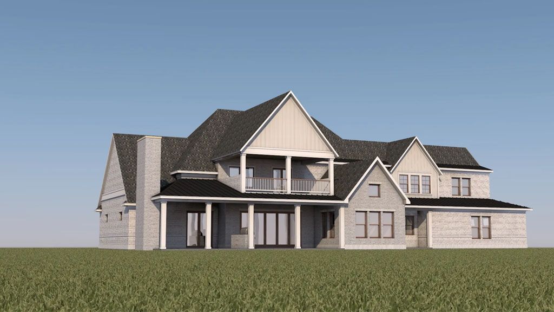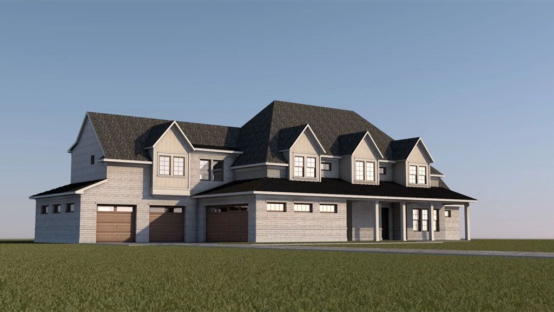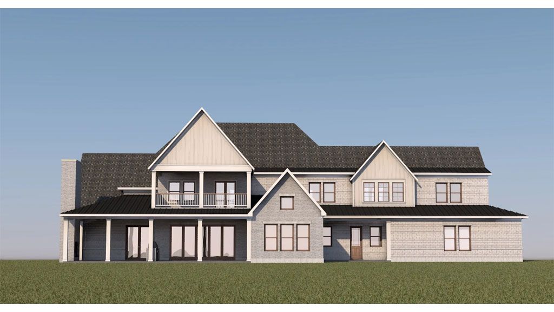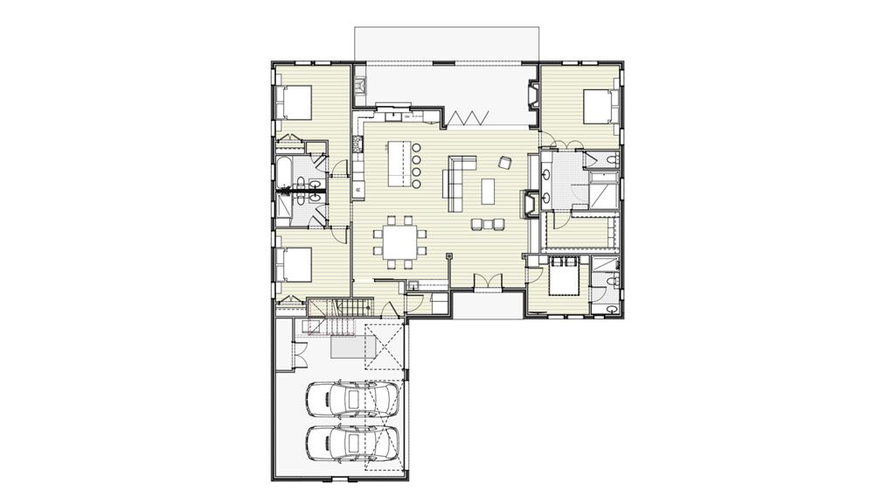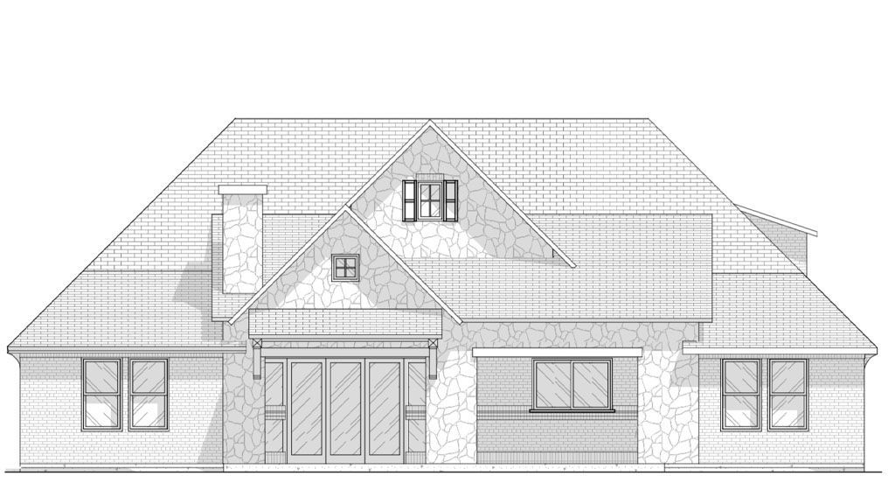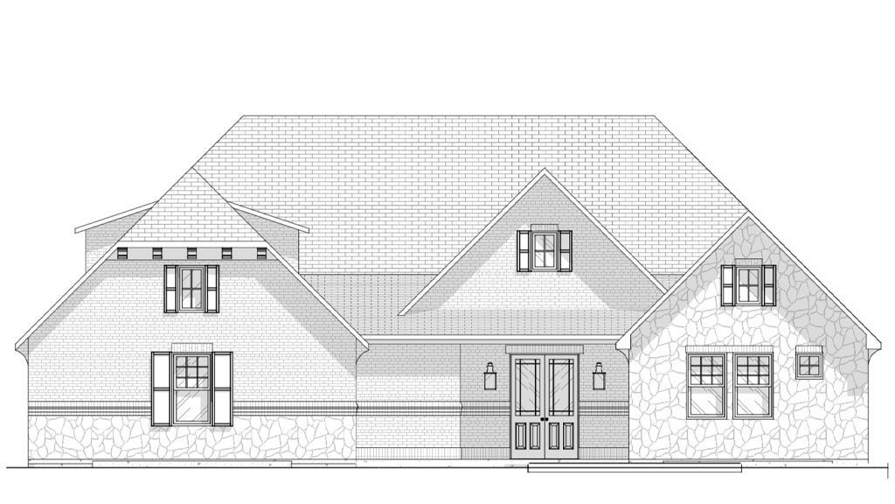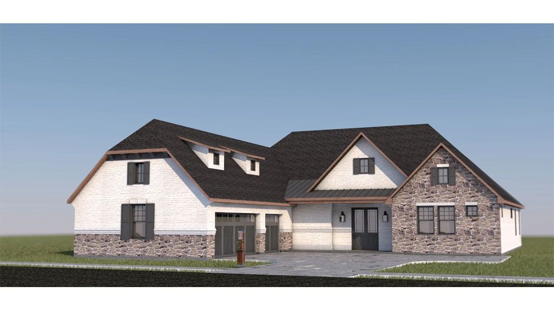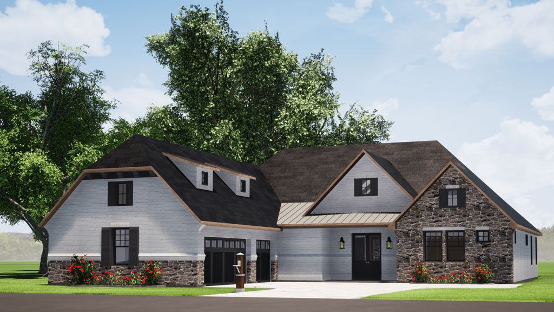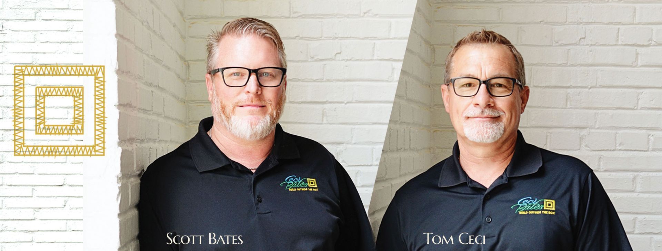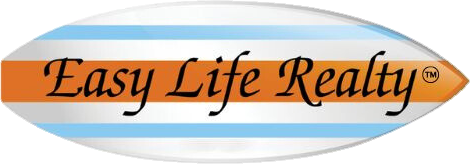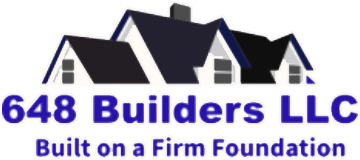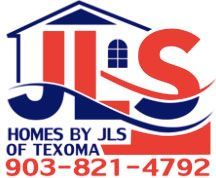t
Trending Designs
Traditional Style Homes
Traditional homes are generally known as simple, elegant, and welcoming The style is a mix of classic elements pulled from homes past with modern elements of home design.
White New Traditional
REVIVAL @ ROCK CREEK
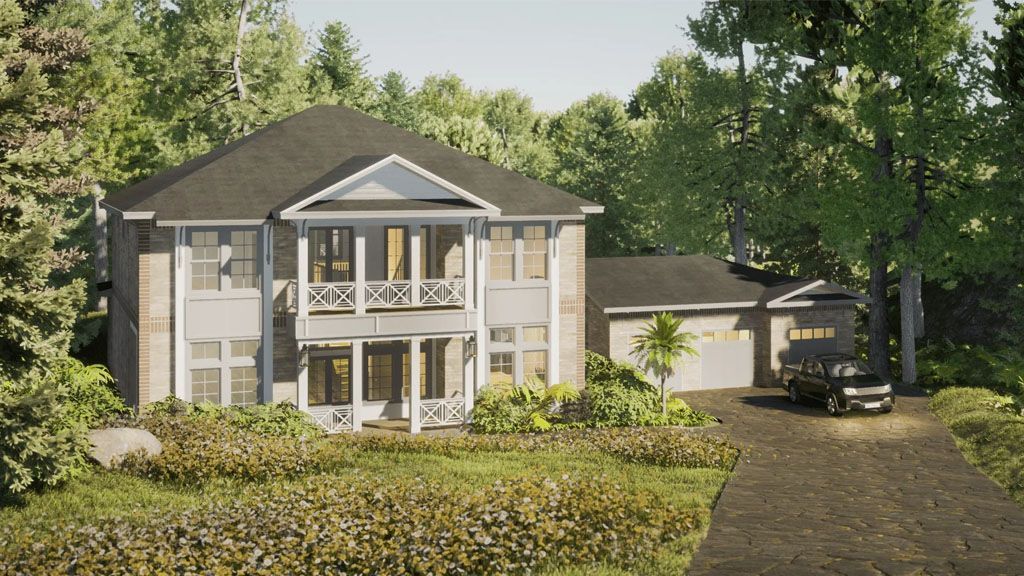
- 3,726 sf
- 5 Beds
- 3 Baths
- 3 Cars

The White Traditional house sits on a slope overlooking Rock Creek’s woods. It showcases a revival of a traditional house style. A retired couple dreamed of this house to live in and welcome an extended family willing to spend full seasons together at the lake.
Symmetry rules traditional designs. To follow that rule, we separated the Garage to make it look like a secondary building. That allowed us to work the main living areas as a traditional symmetric house. The Main Entrance is emphasized by a traditional gable on top of the house and pure white columns that come down to frame the Door. Large vertical windows complete the magnificence of a Traditional design entrance.
The main floor holds a large Kitchen with an angled sitting island. The kitchen is open to the living room and has access to the Formal Dining Room. On this level, we find an office and the most extended comfortable Master’s Quarters. The upper level follows the symmetry rule while featuring four large Bedrooms sharing Jack & Jill bathrooms. In the center, we find the Game Room, which has access to a rear Covered Balcony with the most fantastic view over the woods.
Old World Styled House
Traditional Styled Spec House
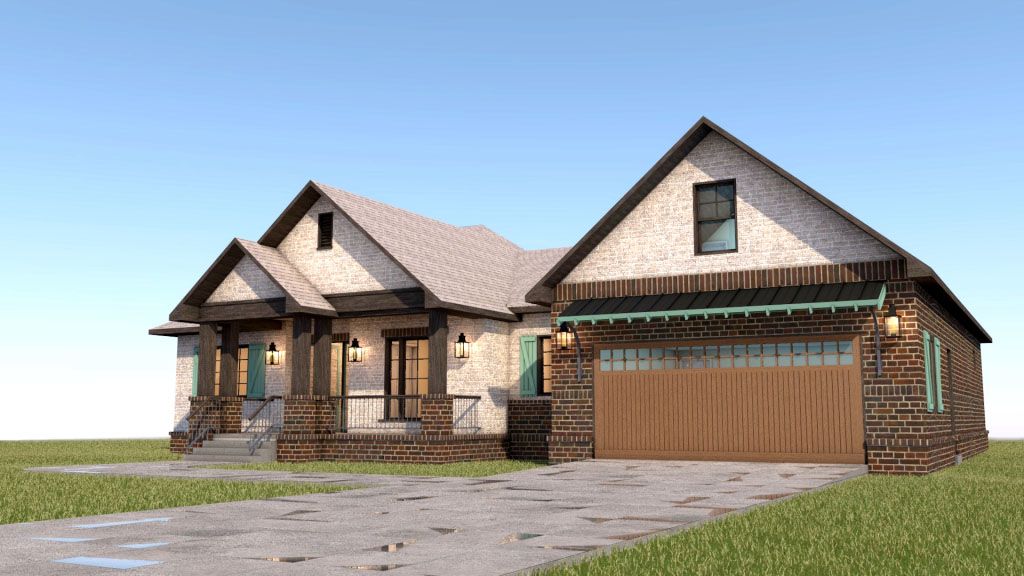
- 2,245 sf
- 4 Beds
- 3 Baths
- 2 Cars

This Old World Styled House is an ideal option for a suburban family. Firstly, It has a gorgeous welcoming entrance with a Covered Front Porch. That entrance leads you to a Foyer with access to a Study/Flex Room. The Foyer also takes you to The Great open Space, which separates the 2 Bedrooms and a Bathroom from the Master Suite.
The Living room is in a Great Open Space. The Kitchen is part of that great space and displays a center island with breakfast stools and a well-sized Walk-in Pantry. That Great Space is focused on a set of sliding doors on the back wall, and they look toward the Patio, so they let all the green and light in through a Covered Back Porch. Finally, a formal Dining Room is set there, connected to that Open Space with large windows to let the Patio in. There is also a Back Covered Porche to enjoy sunny days.
The exterior is finished with distressed tan brick in combination with traditional brick. Wood-stained framing all around and classic details and accents on different elements like awnings and railings complete the traditional look requested by the developer.
Florida Styled House
CUSTOM HOUSE DESIGN IN ALABAMA
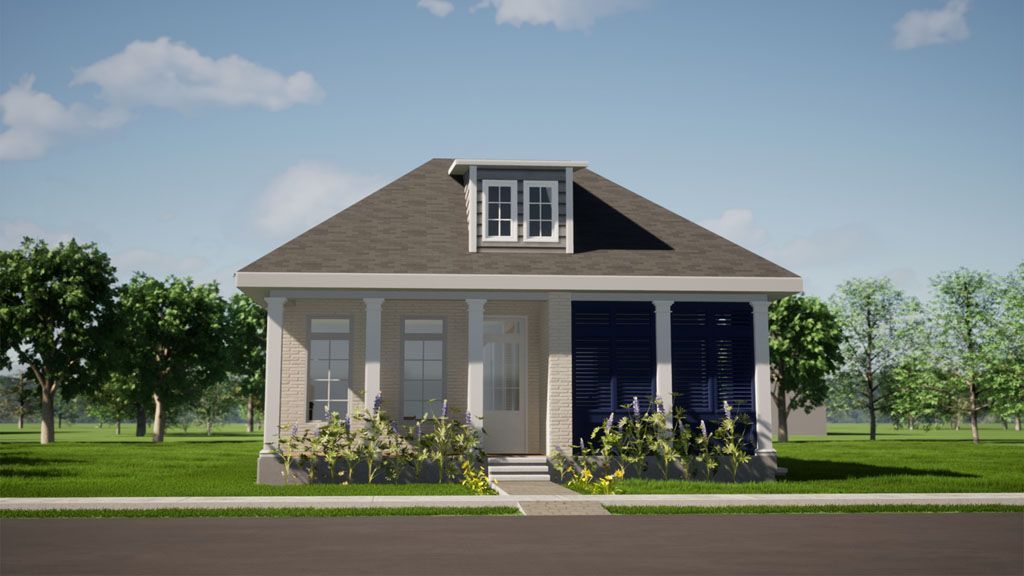
- 1,800 sf
- 3 Beds
- 2 Baths
- 2 Cars

This house is designed for a coastal lifestyle. It features different indoor-outdoor gathering spaces. Also, we designed it to showcase functional and still comfortable areas. The design takes advantage of the weather conditions and displays an Al Fresco porch at the front of the house.
This Florida Style House features a 2-Car Garage with rear access from a back alley. Coming in from the Garage, you get access to the Mud Room. From there, you also have access to a Laundry.
This house displays a cozy Covered Porch crowned by a Dormer on the front. Tall windows and columns frame emphasizes the Main Entrance. That covered entrance leads directly into a Great Room that holds the Living and Dining space and Kitchen. After the Great Room, you find a hallway leading you to the Master Suite and the Secondary Bedrooms.
There is an Alfresco space enclosed in louvered windows facing the front of the house. That is by far the most beautiful touch of this piece adapted to Golf Shore’s warm and wet weather.
Victorian Lakehouse
TRADITION OVER LAKE TEXOMA
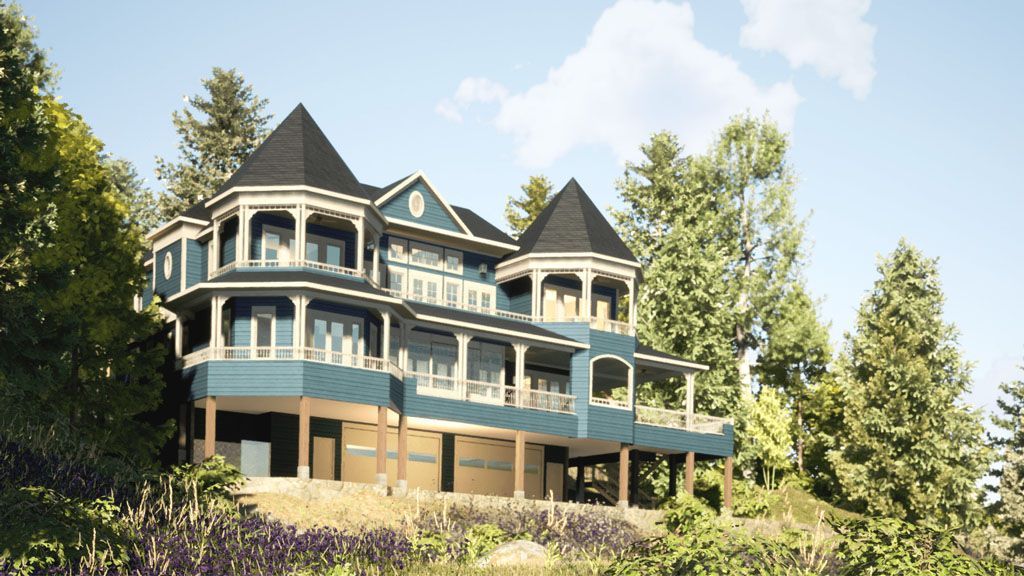
- 4,409 sf
- 5 Beds
- 4 Baths
- 4 Cars

This Victorian style house was designed for an extended family. Every member is getting their space and necessary amenities to have a great life at the lake. The kids of this family will have great memories to treasure from this place. The house is on a hill surrounded by so many trees that you can barely see it when approaching. It is a surprise waiting to amaze you after a turn.
Victorian elements like bay windows, double tin columns, brackets, oval windows, and overhanging gable cover the elevations. A vertical octagonal turret over the front porch emphasizes the Main Entrance inviting you to return to that glamorous era.
The main level holds the gathering areas, the Utility spaces, and the Master Suite. A wrap/Around Porch comes from the entrances forming an extended Deck behind the house facing the lake.
The upper level holds the Bedrooms and the Family Room, which access a deck facing Lake Texoma. This house is all about the fantastic views and Victorian aesthetic.
New Traditional House
CUSTOM HOUSE DESIGN AT DENISON
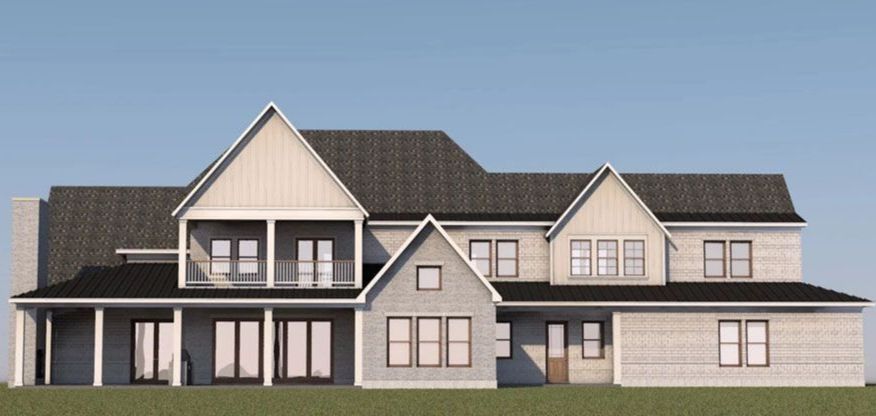
- 4,409sf
- 5 Beds
- 4 Baths
- 2 Cars

This New Traditional house has a welcoming entrance with a Covered Front Porch crowned with three gables. The main entrance leads to a Foyer where you have direct access to a Studio and the Main Hall Way. That hallway leads you to a Master Suite on one end and the Walk-In Pantry on the other end.
The Great Open Space contains the Living Room and The Kitchen, connected to the formal Dining Room. The Kitchen shows two islands, and it is open to the great room and the Dining Room. Behind the Kitchen is a Hiden office with space enough for two people.
We find a large Covered Patio on the rear of the house that displays a Fireplace and Outdoor Cooking amenities.
The Upper Floor is structured around Family Social Spaces, the Game Room and a Kid’s Study. Around them are the secondary bedrooms and the Master Suite
Golf Course House Design
EURO STYLE HOUSE @ TANGLEWOOD
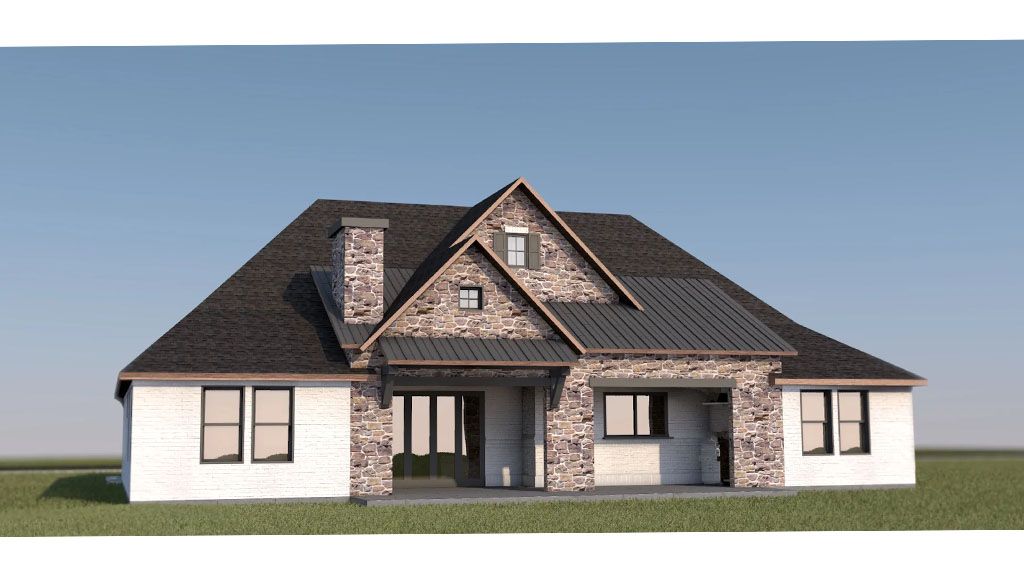
- 2,600 sf
- 4 Beds
- 4 Baths
- 2 Cars

This house displays a welcoming entrance with a Covered Front Porch. That entrance leads you to Foyer with access to a Guests Room. The Foyer also takes you to The Great open Space, which separates the 2 Bedrooms and a Bathroom from the Master Suite.
The Great Room holds the Living Room, the Dining Room, and a comfortable L shaped Kitchen with a central island, big enough to accommodate four breakfast stools. Next to the Dining Room, you have a Wet Bar.
The social Great Room connects to the Rear Covered Porch through an accordion door. That allows you to turn those spaces into one at any given time. On the Rear Porch, there is an Outdoor Cooking Space that connects to the Kitchen using a pass-through sliding window.
take a look at the conceptual sketch for this house. I love how it looks practically the same house from the very beginning of the process


