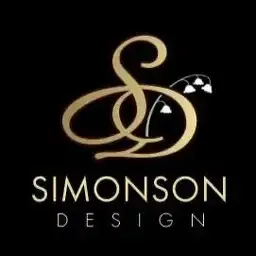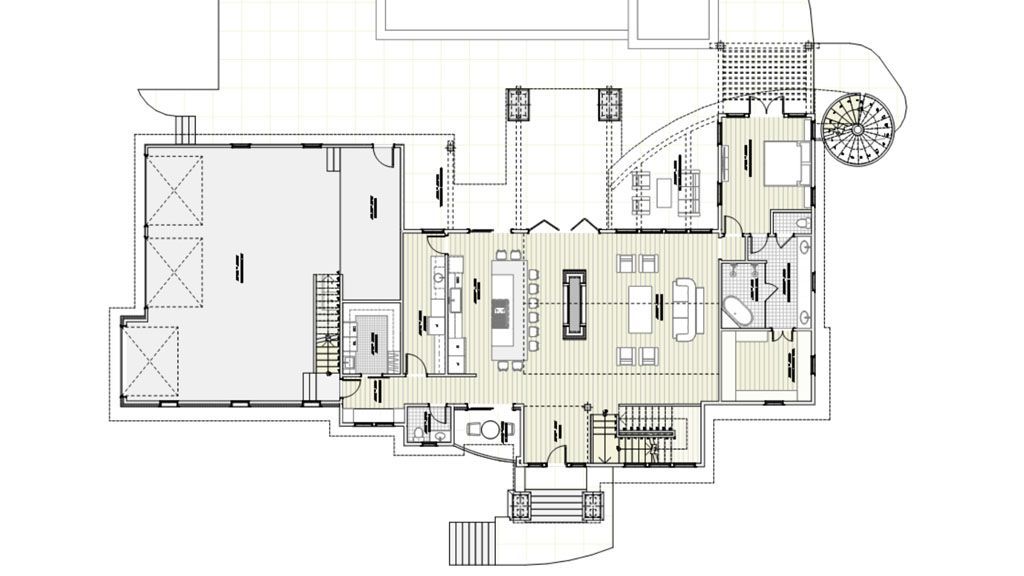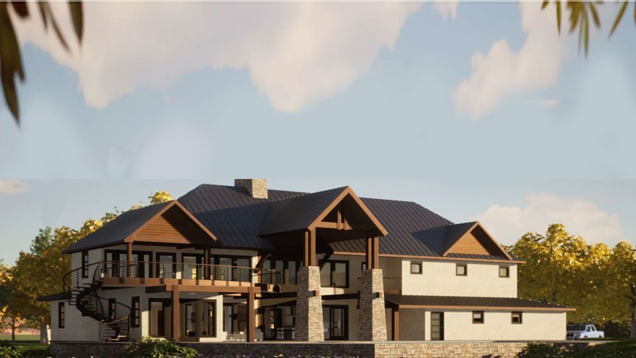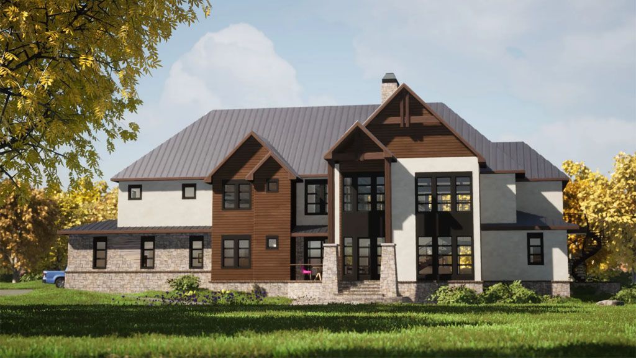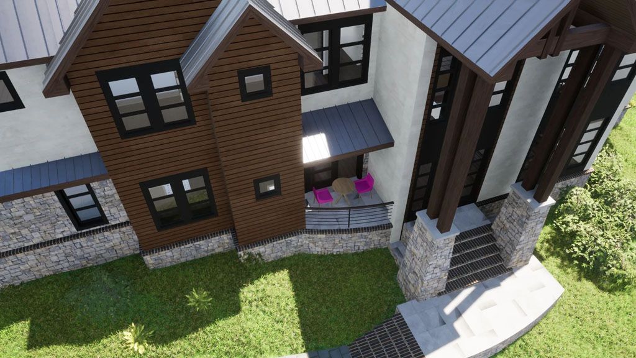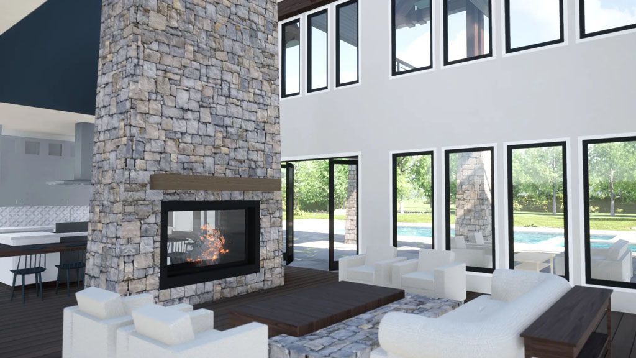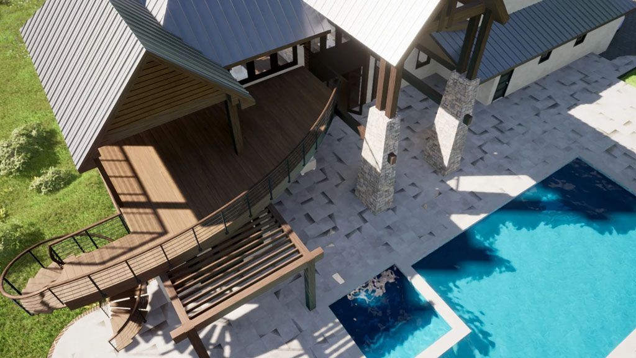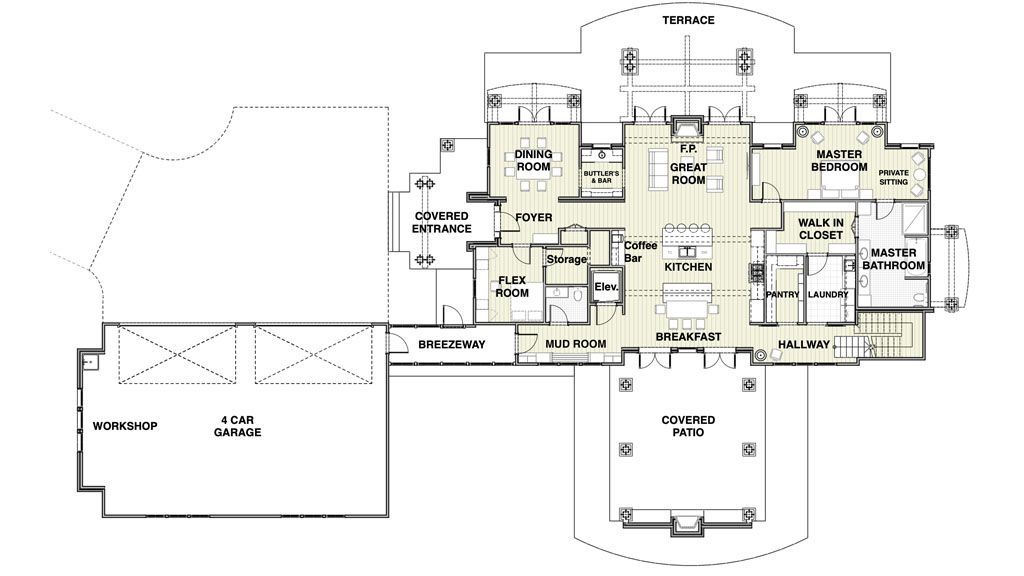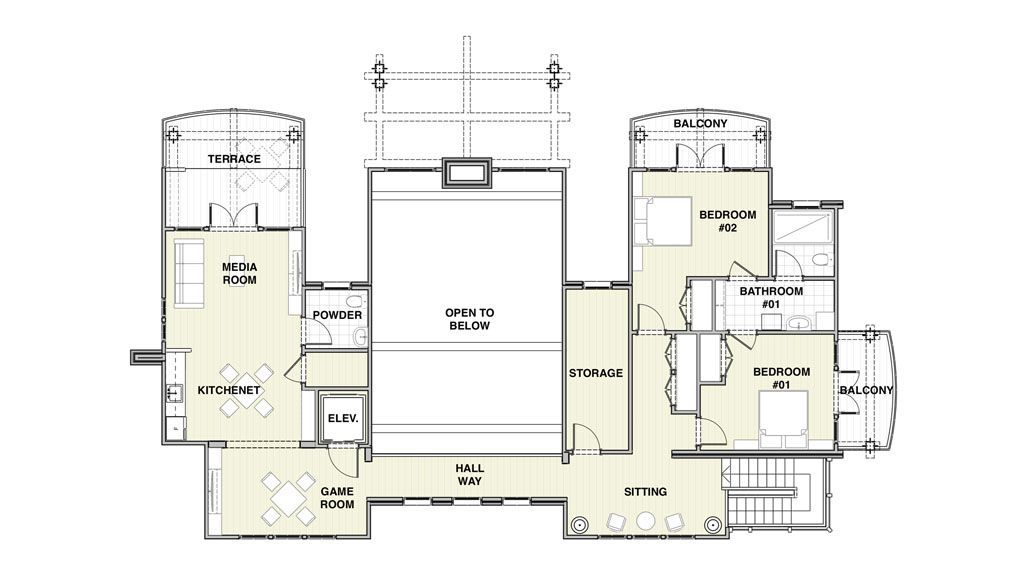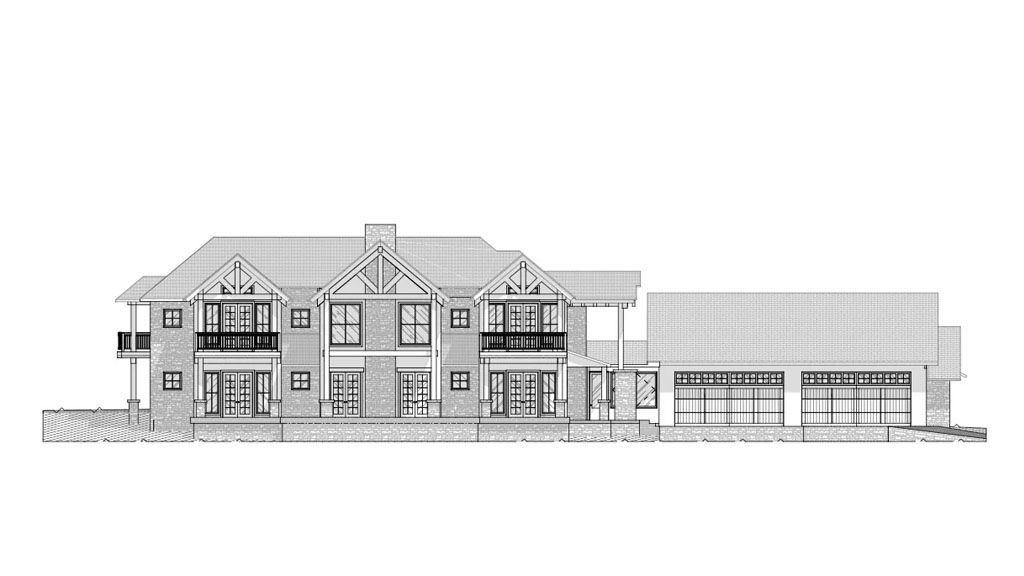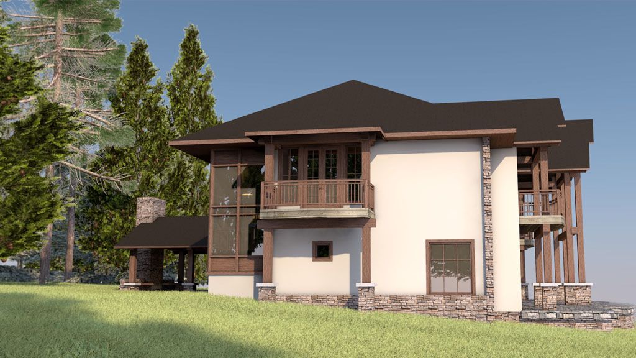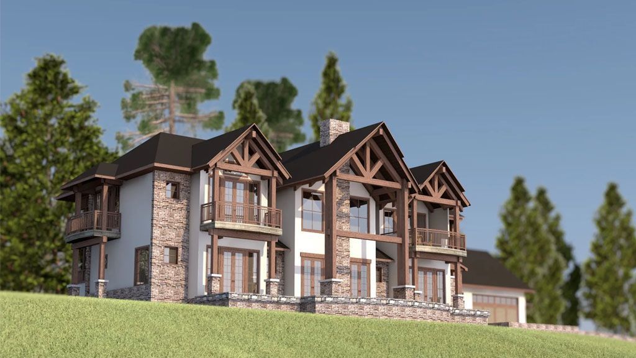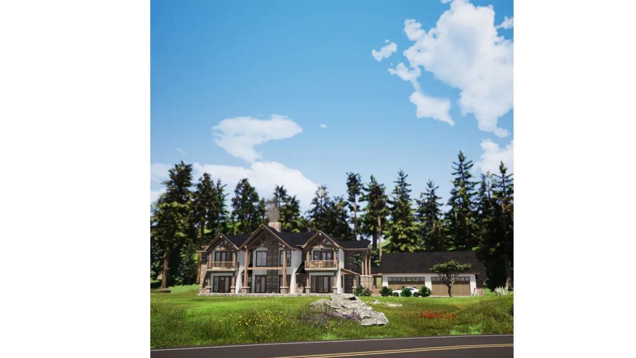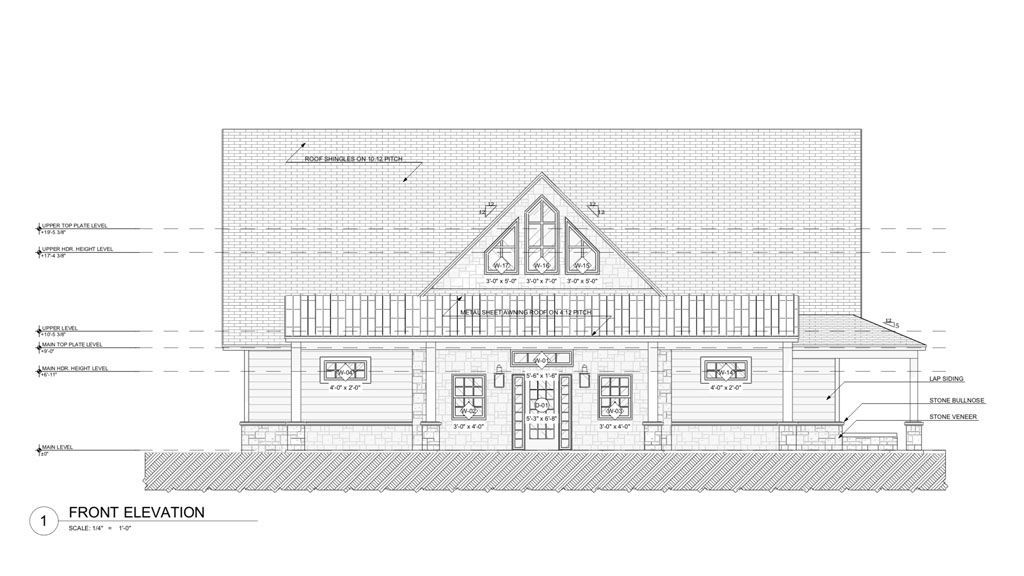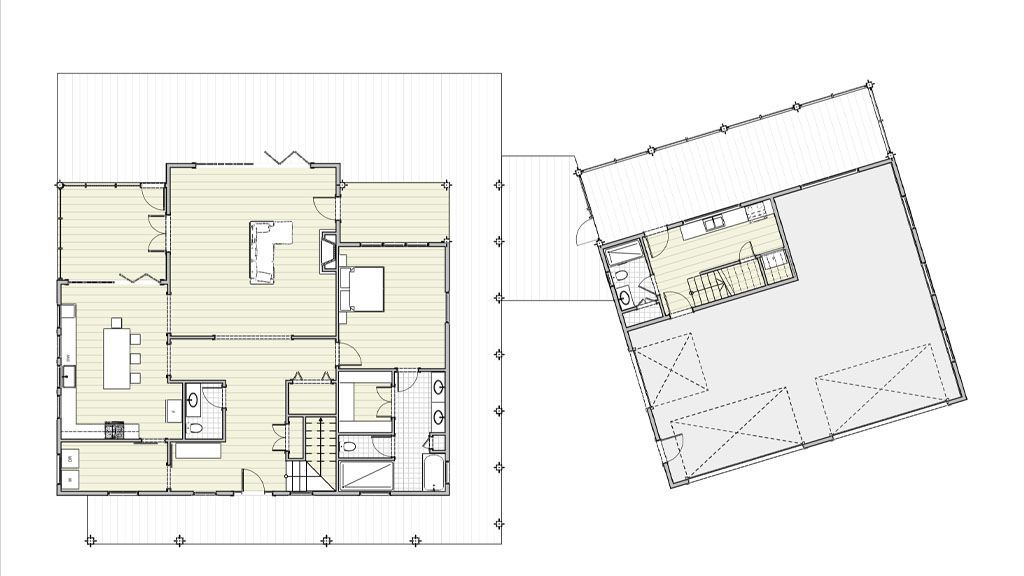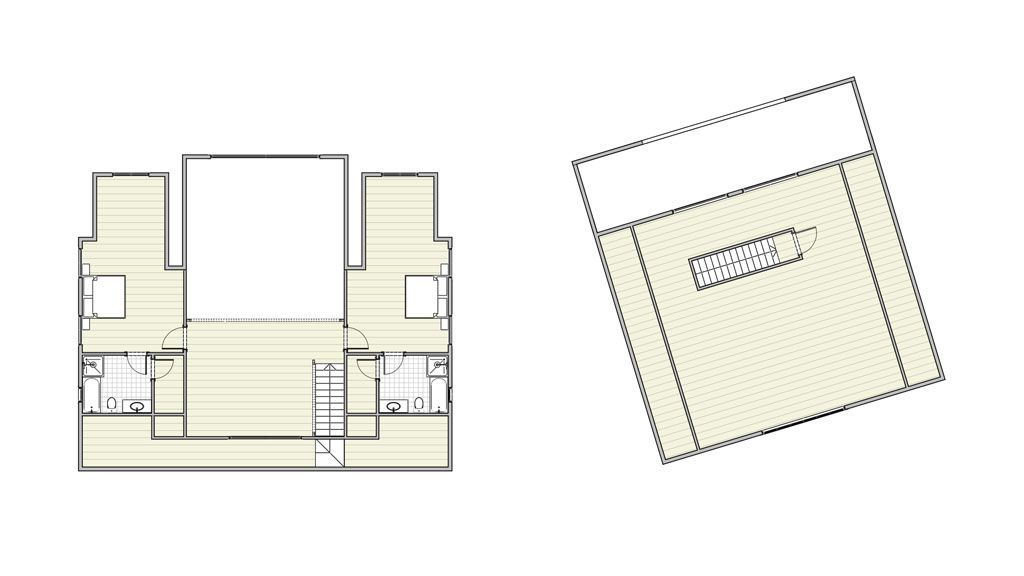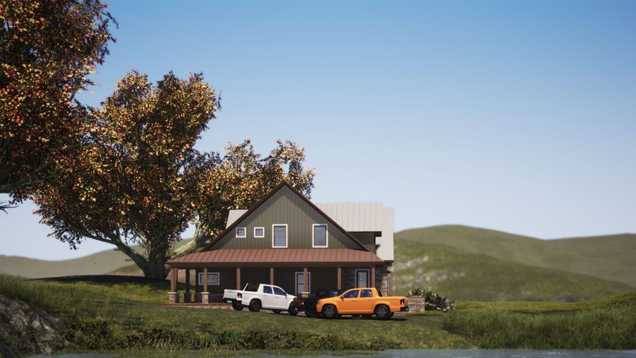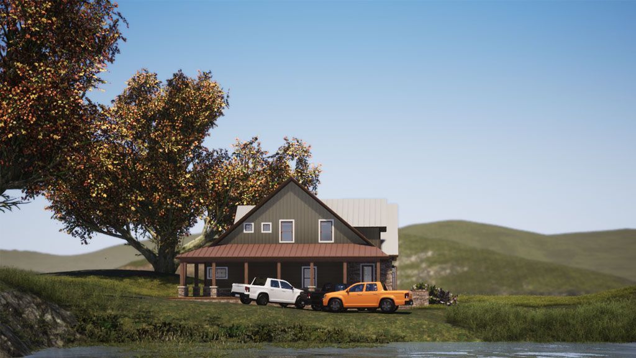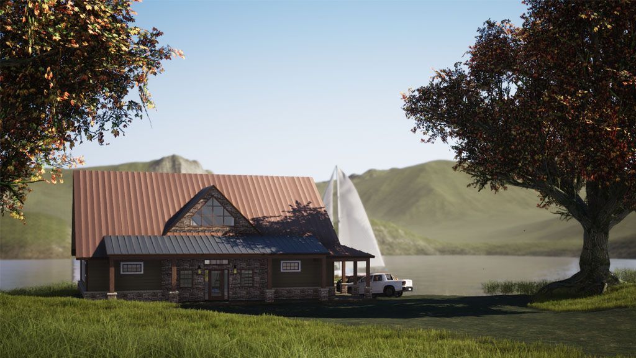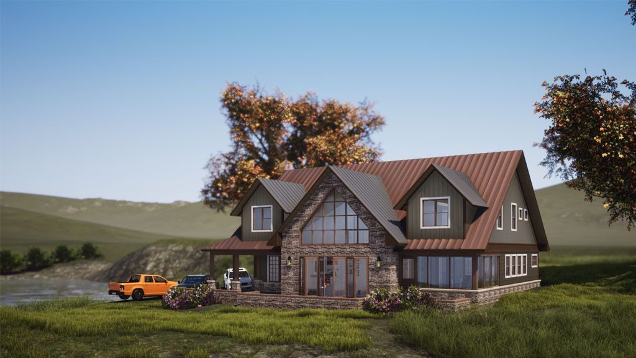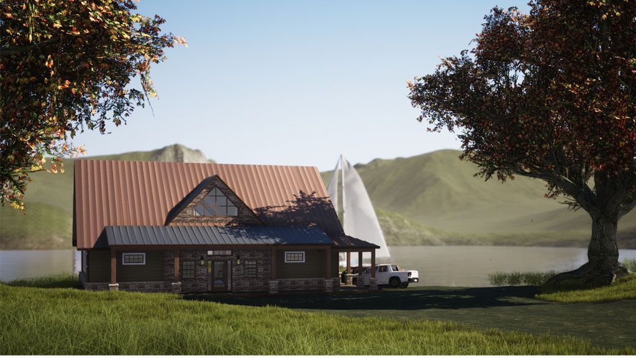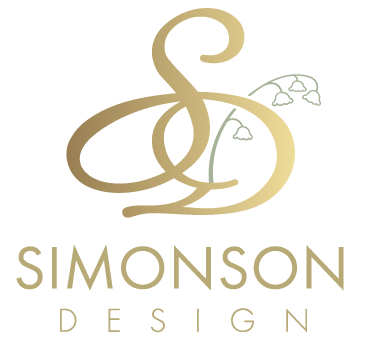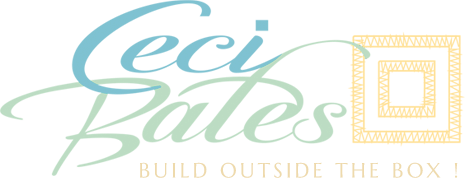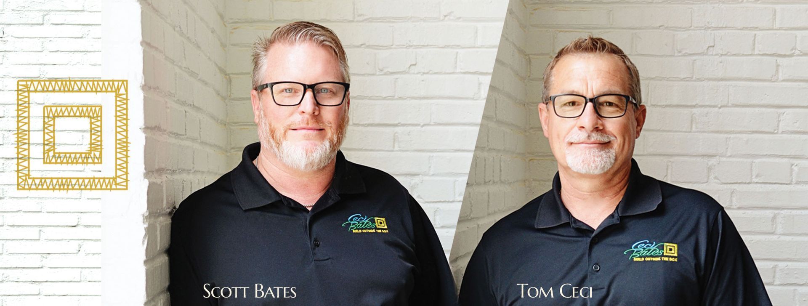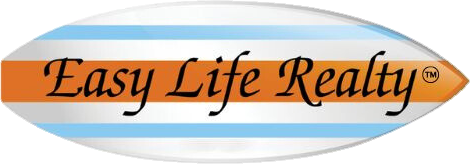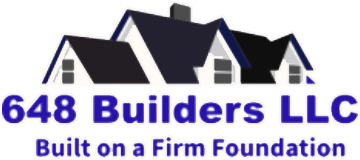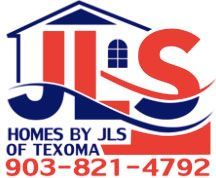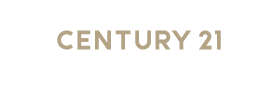t
Trending Designs
Mountain Style Homes
Mountain home plans are designed to take advantage of your special mountain setting lot. Common features include huge windows and large decks to help take in the views as well as rugged exteriors and exposed wood beams
Modern Mountain Lakehouse
CUSTOM LAKE HOUSE @ LAKE TEXOMA
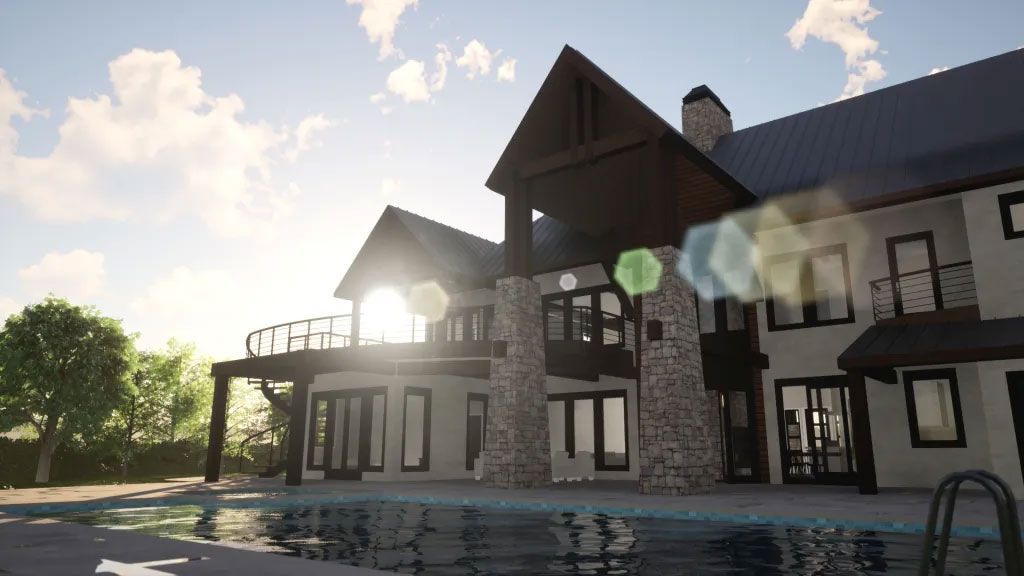
- 3,055 sf
- 3 Beds
- 3 Baths
- 3 Cars

The Modern Mountain Style Lake House Plan is designed for a social family, constantly gathering and welcoming guests. We placed all the main spaces and a stunning view that everyone wants to enjoy. We also designed it to be seen since it shows excellent elevations on the front and the house’s rear.
We combined tan stucco, stone, and reclaimed stained wood as accents. Also, we added dark metal roofs as a crown to the whole design. Stained wood shiplap is also showcased on every gable we created around the house.
The Foyer opens to the Great Space, which contains The Kitchen, The Dining Room, And The Living Room. We opened the whole space to the rearview using accordion doors. We have an imponent Stone Fireplace that works as a subtle division for the 24 ft vaulted ceilings space in the middle of it all.
Coming up the stairs, you get to a catwalk overlooking the Great Space on the main level. That Catwalk wraps around the Great Room Below. It features the Bedrooms on one end and the Studio with the Upper Deck on the other end.
This house features incredible outdoor amenities such as Outdoor Cooking, Outdoor Living, and a Pool as the main focal point for all the views from the home.
Mountain Style Lakehouse
MOUNTAIN LAKE HOUSE AT TANGLEWOOD
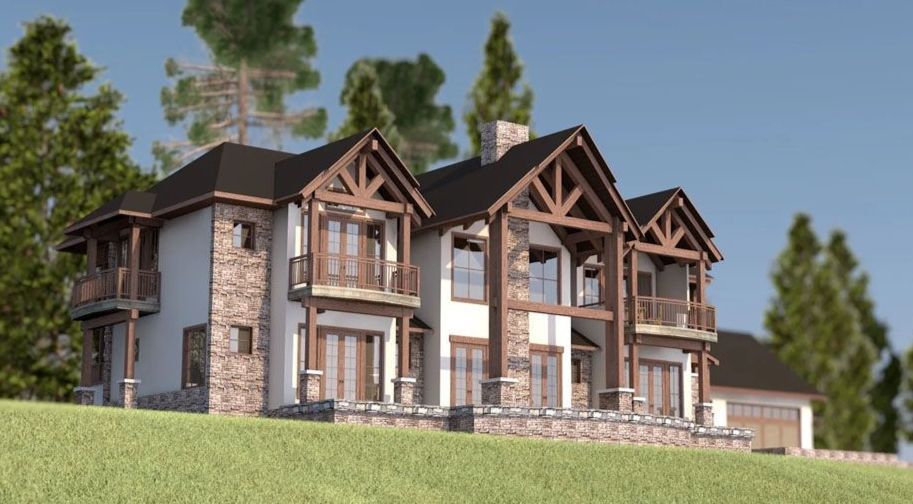
- 3,496 sf
- 5 Beds
- 4 Baths
- 4 Cars

This country house is a traditional country Look and a flowing functional layout with a warm Social Central Space.
The House shows an extended Front Covered Porch. A door flanked by brick bump-outs that define the Main Entrance. Beyond that door, you get directly into a Great Open Space with the Living Room, Dining Space, and the Kitchen, open to the rear views. Next to the Kitchen, you will find a long hallway leading you to the Secondary Bedrooms, Guest Suite, and the Utility Room.
The Master Suite displays a large Bedroom, A Wet-Room in the Bathroom, and a lovely private Covered Deck to enjoy the Texas sunsets.
Moody Lake House Design
POTSBORO LAKE HOUSE
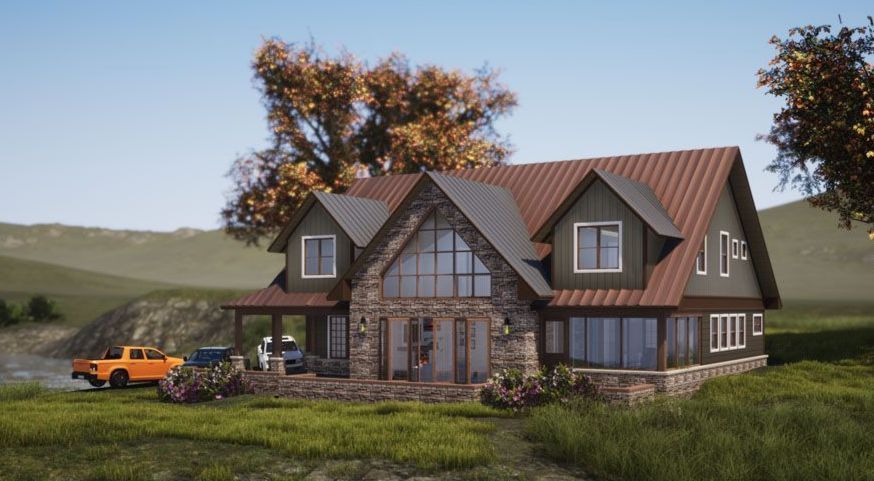
- 3,271 sf
- 3 Beds
- 3 Baths
- 4 Cars

This Lakehouse features a covered front porch and there is an entrance leading you to the Foyer that shows the Staircase going up, a Coat Closet, and gives you access to the Powder Room.
The Kitchen is directly connected to the Screened Porch using Large Acordeon Doors, which allow turning those spaces into a single great one in any given situation. Also, There is a Deck on the back of the house that is connected to the front with that Wrapped Around Porch. That rear Deck holds benches for outdoor activities and faces the lake.
On the Second Floor, you get directly into a Family Room displayed on a Loft that overlooks The Great Living Room below. That level also has two symmetrical Bedrooms with Private Bathrooms, a Walk-in Closets.
A remarkable fact of this house is the evident proportion of the Detached Garage building, which contains a guest’s house with a large glass porch facing the lake
