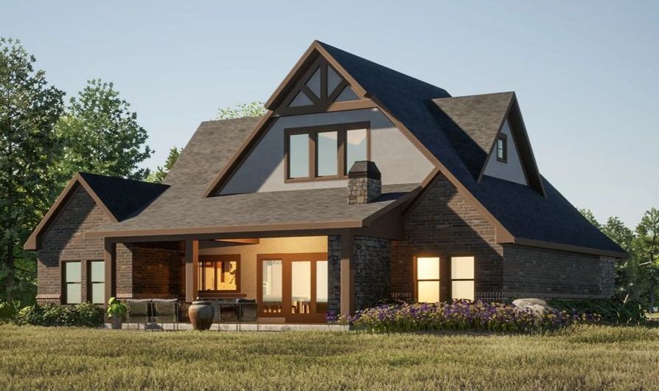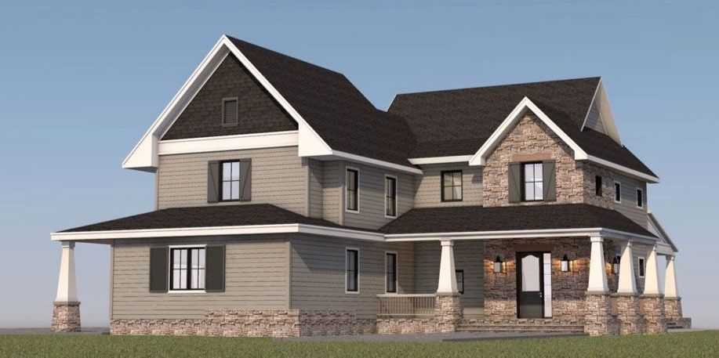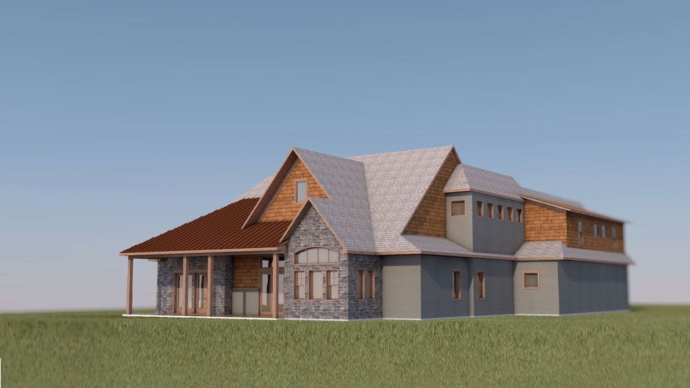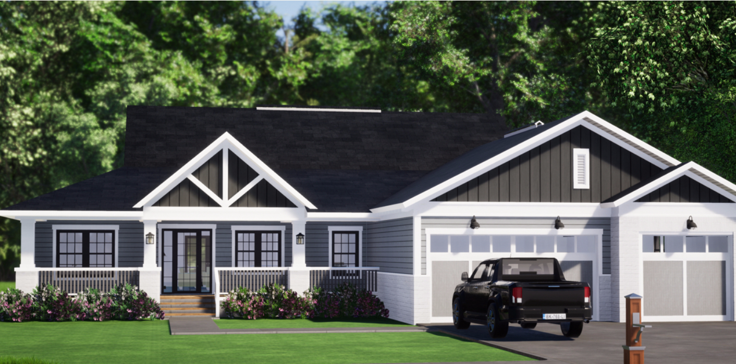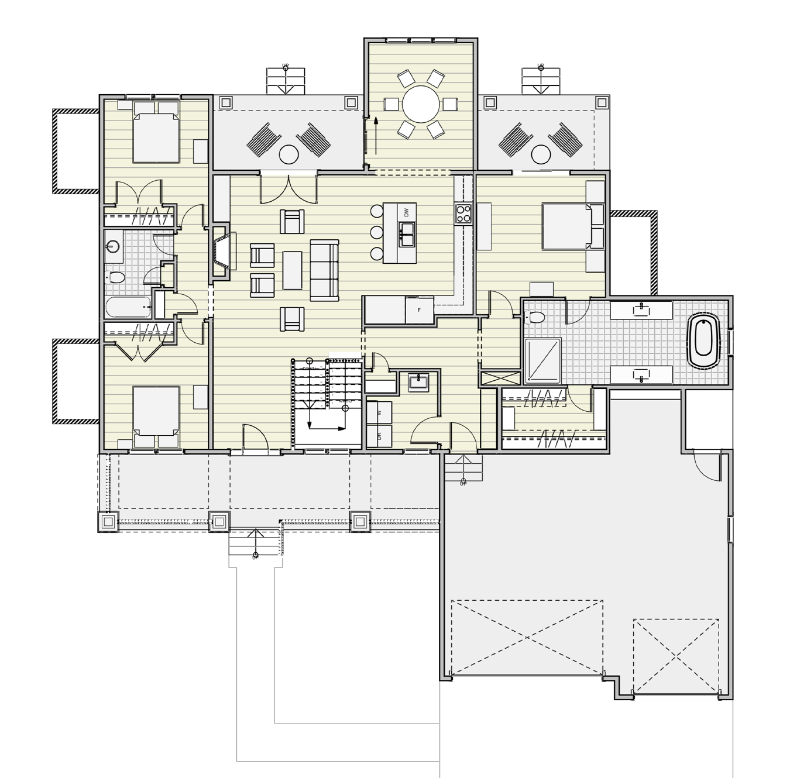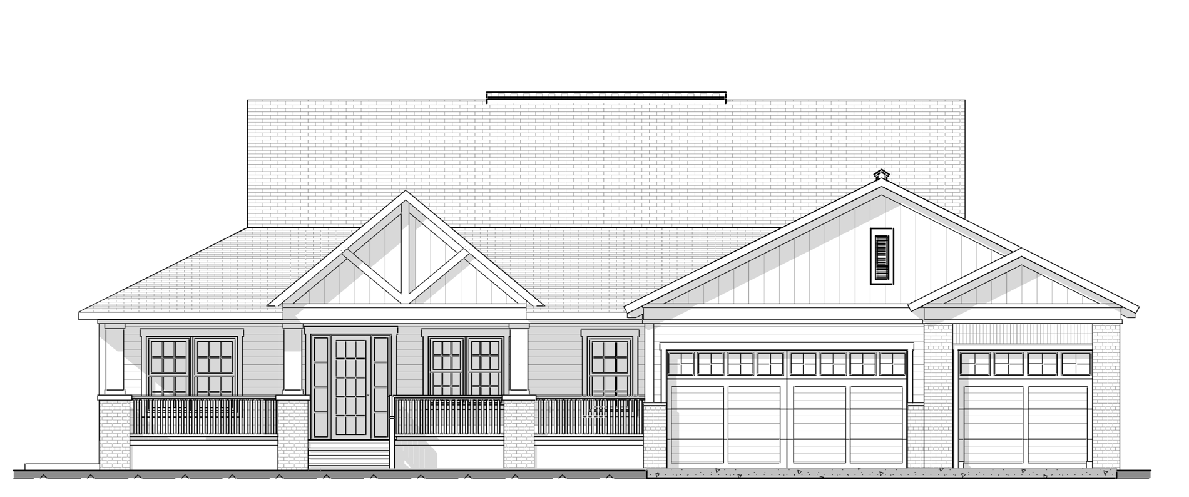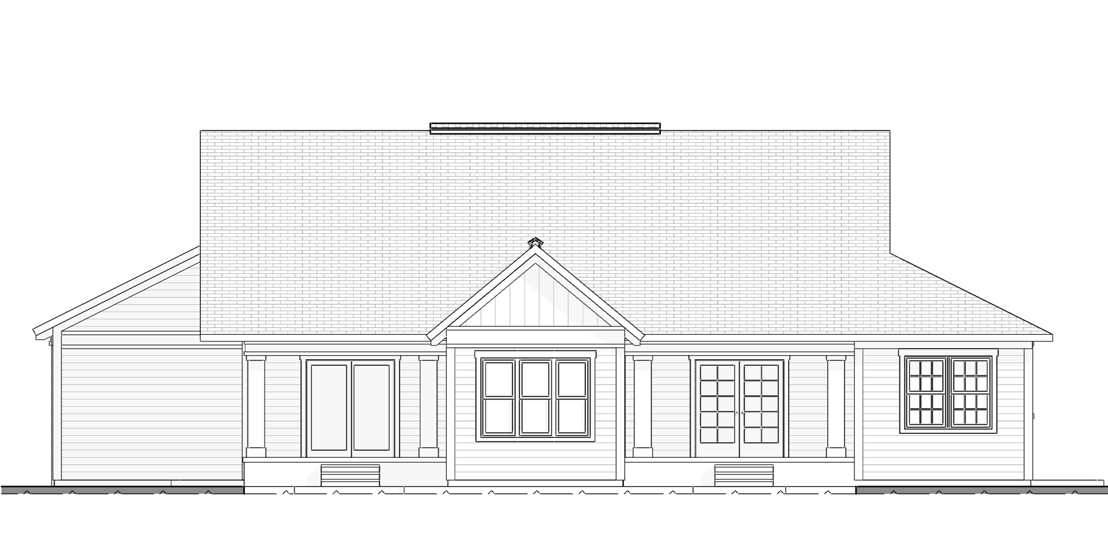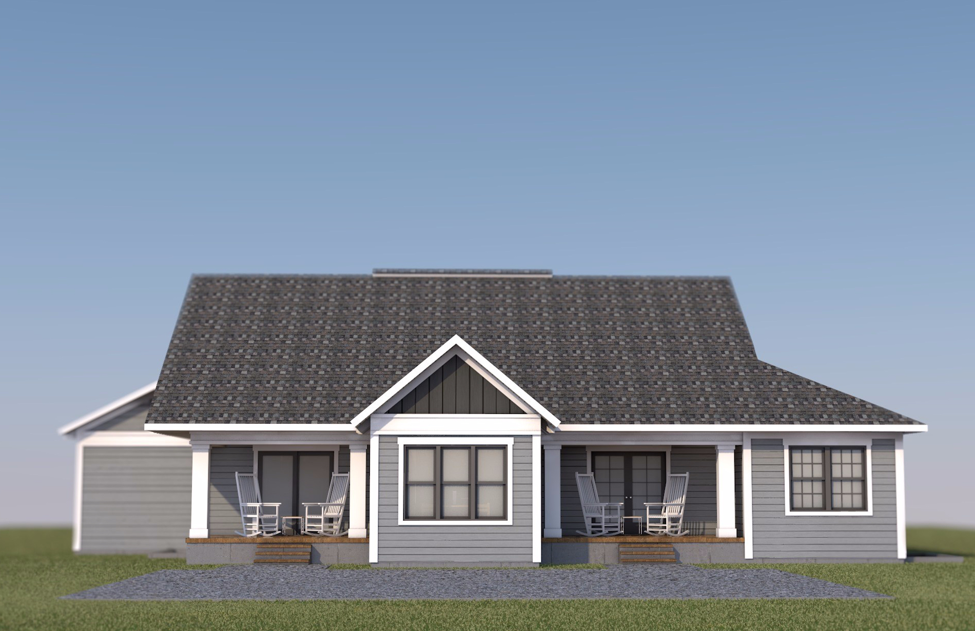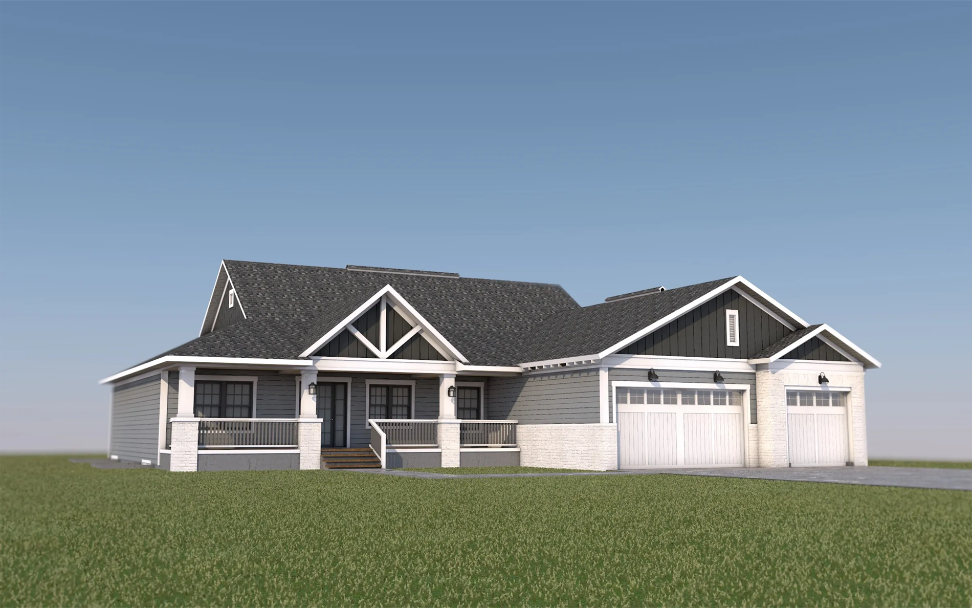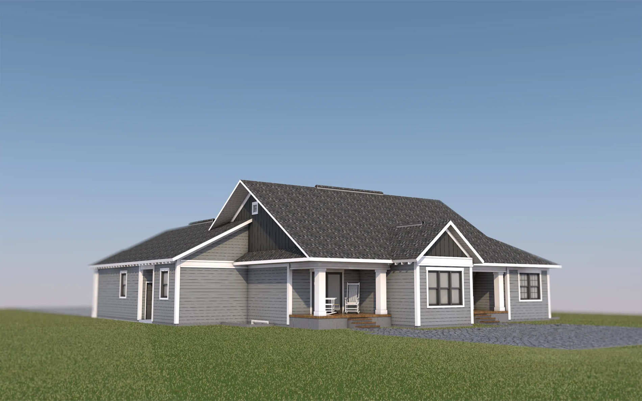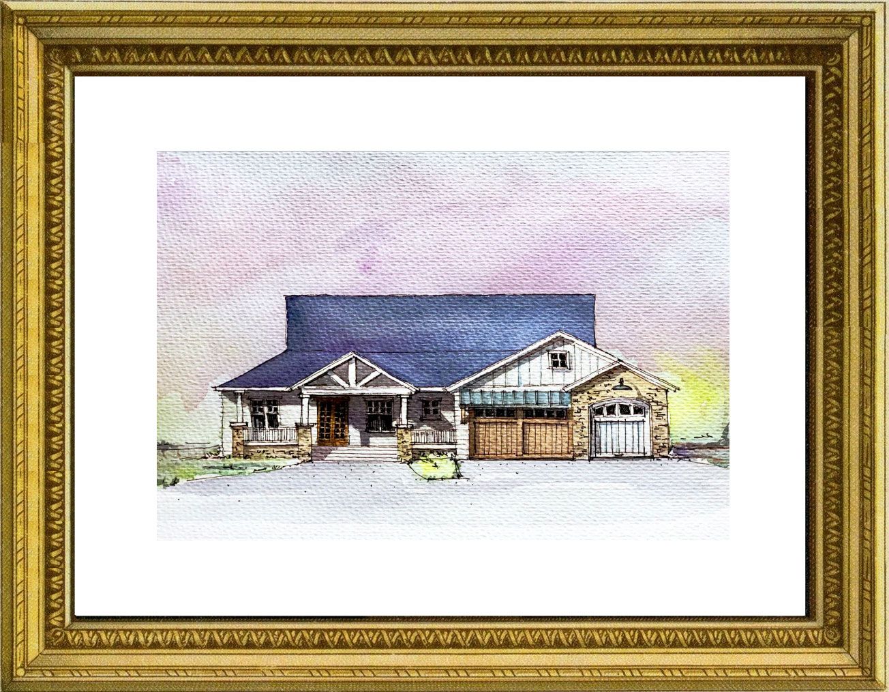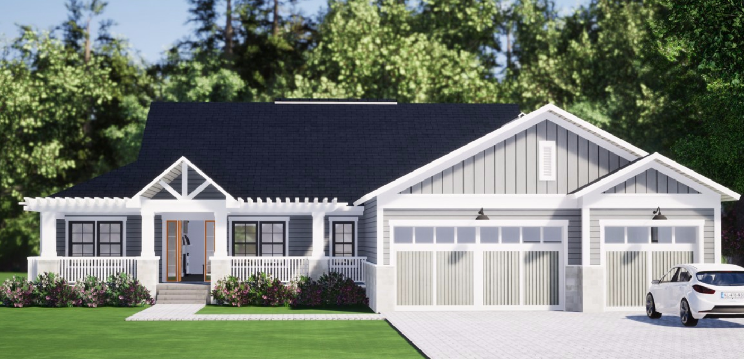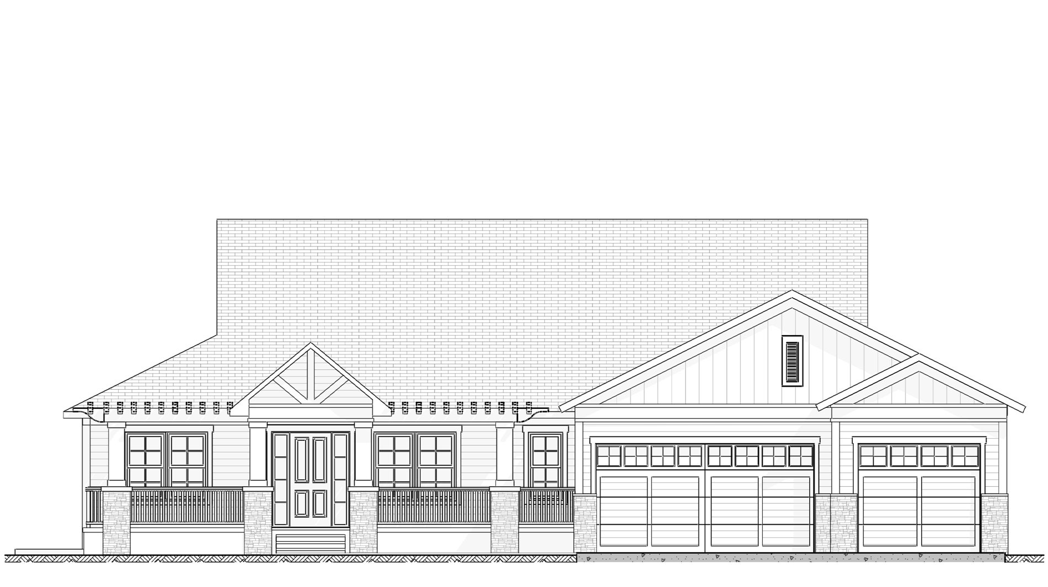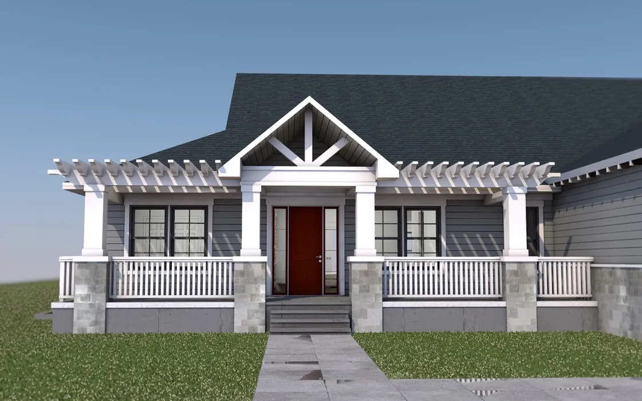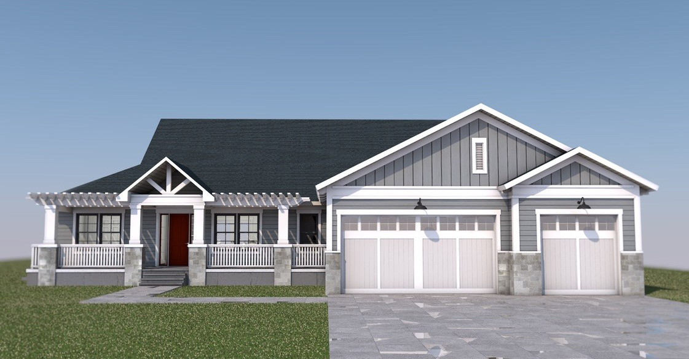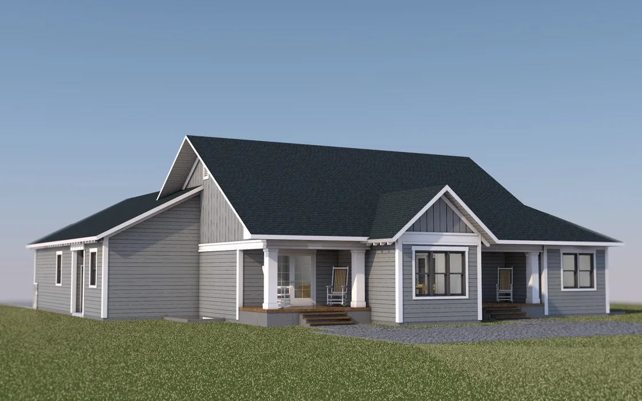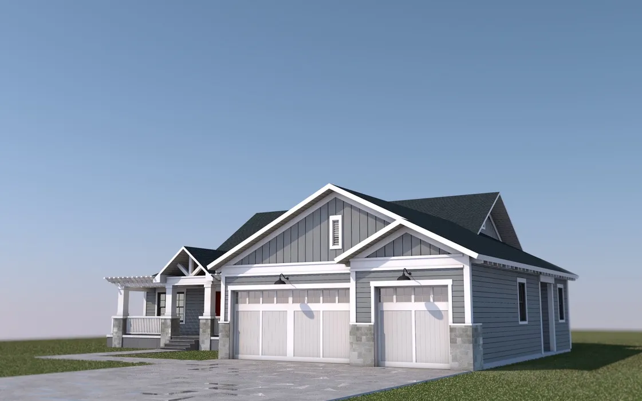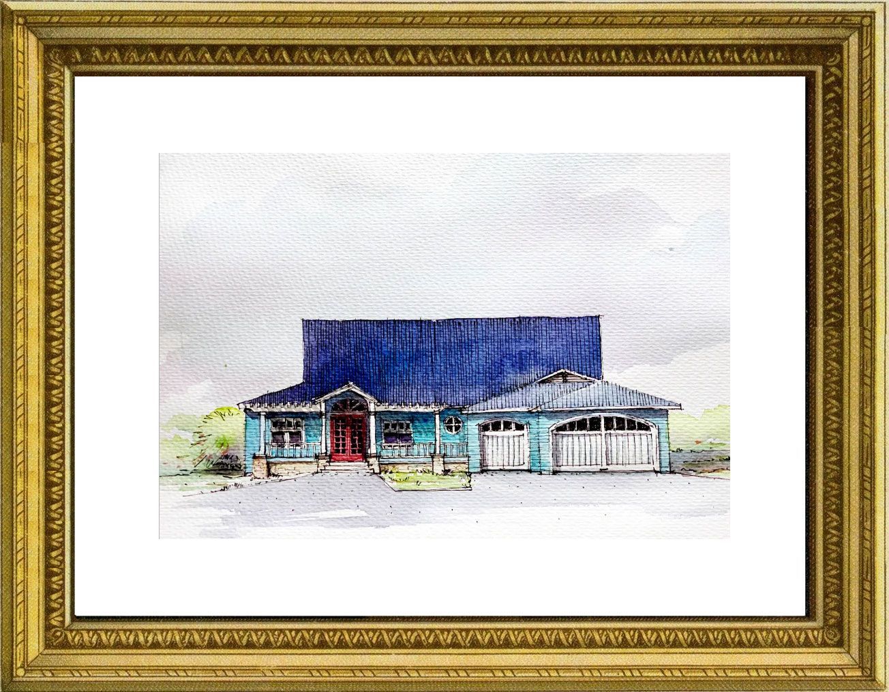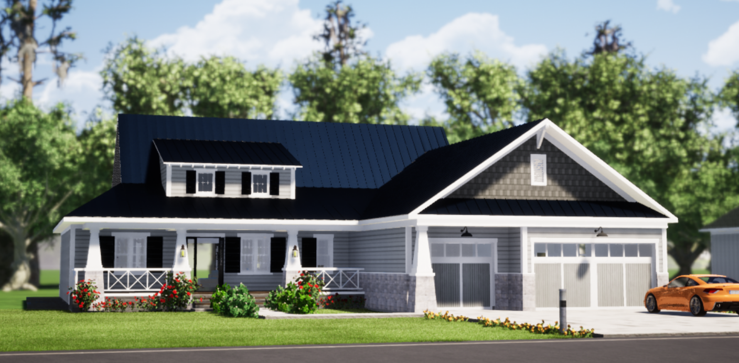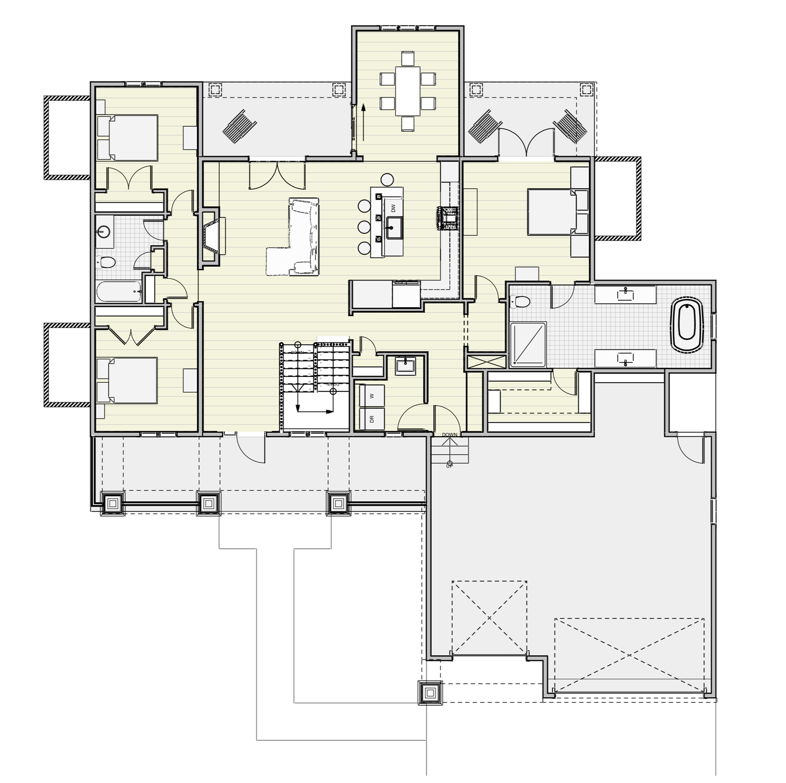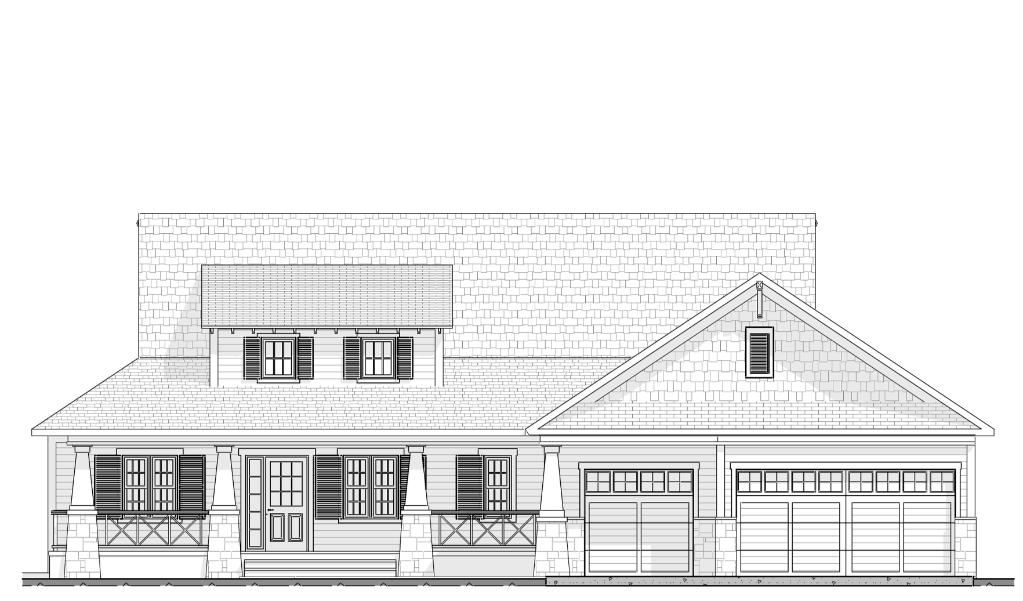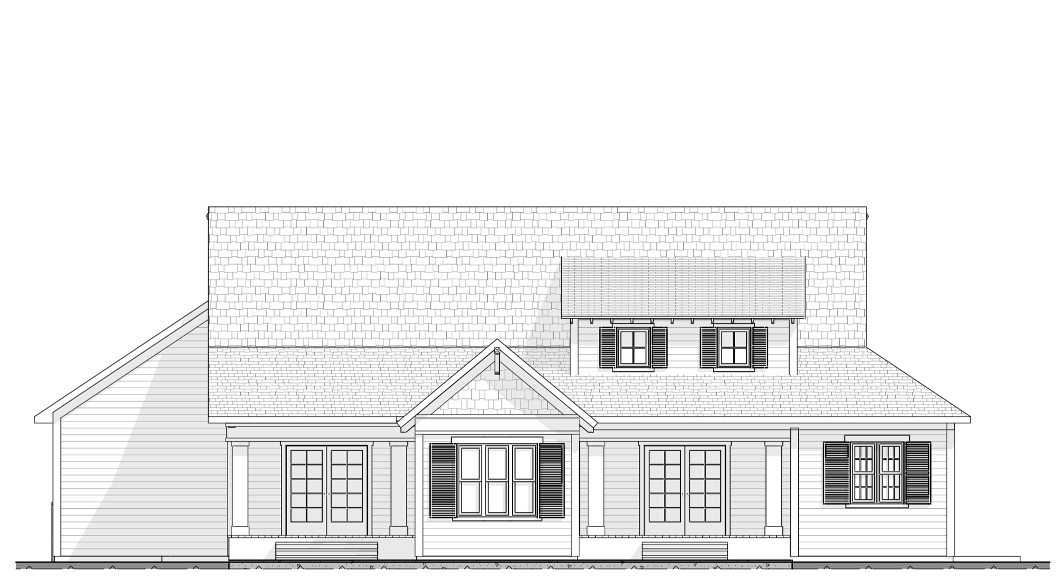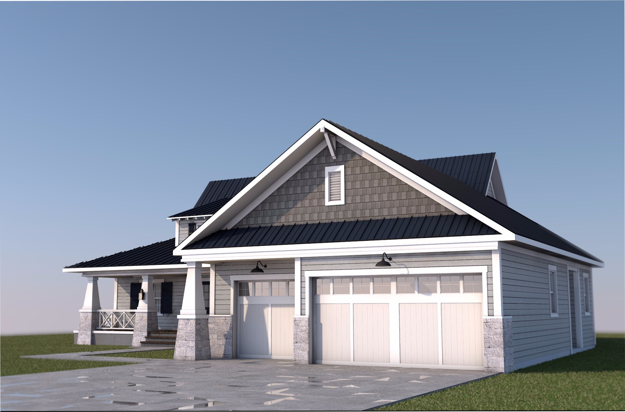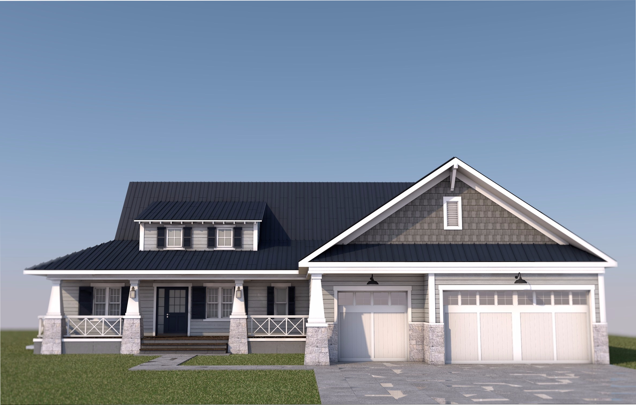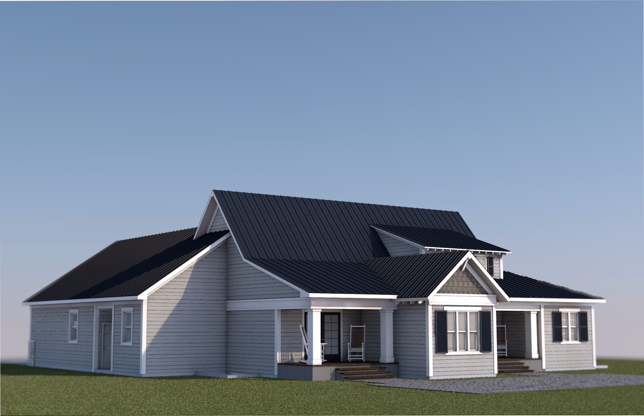- 3,648 sf
- 5 Beds
- 3 Baths
- 3 Cars
Home Specifications
-----------------------

- 3.648 S.F. Living
- 2 Story
- 3 Car Garage
- 5 Bedrooms
- 3 Bathrooms
- Garage Extra Space
- Mudroom
- Laundry
- Covered Patio
- Front Porch
- Family Room

As part of The American House Project, I created this three-level house for a standard American family. The Basement displays a Family Room and Guests Bedrooms. The Main Floor with the Master Suite, Secondary bedrooms, and the Great Room faces the Rear through a Covered Porch.
On the Front is the most welcoming Covered Porch. On the Rear, two covered porches, one for the Living Room and the other one for the Master Suite.
The Farmhouse is a house style reminiscent of the houses built on agricultural lands. It represents the meaning of a solid yet elegant shelter for its owner. It also means a way of life. Although It has been here for centuries, it will stay for many more. It is a timeless architectural style that continuously adapts to the times and places. So, there is always a Farmhouse for you.
Sketch by: Roberth Jordan
Architect
- 3,648 sf
- 5 Beds
- 3 Baths
- 3 Cars
Home Specifications
-----------------------

- 3.648 S.F. Living
- 1 Story
- 3 Car Garage
- 5 Bedrooms
- 3 Bathrooms
- Garage Extra Space
- Front Porch
- Covered Patio
- Family Room
- Formal Dining Room
- Laundry

As part of The American House Project, I created this three-level house for a standard American family. The Basement displays a Family Room and Guests Bedrooms. The Main Floor with the Master Suite, Secondary bedrooms, and the Great Room faces the Rear through a Covered Porch.
On the Front is the most welcoming Covered Porch. On the Rear, two covered porches, one for the Living Room and the other one for the Master Suite.
The Farmhouse is a house style reminiscent of the houses built on agricultural lands. It represents the meaning of a solid yet elegant shelter for its owner. It also means a way of life. Although It has been here for centuries, it will stay for many more. It is a timeless architectural style that continuously adapts to the times and places. So, there is always a Farmhouse for you.
Sketch by: Roberth Jordan
Architect
- 3,648 sf
- 5 Beds
- 3 Baths
- 3 Cars
Home Specifications
-----------------------

- 3.648 S.F. Living
- 2 Story
- 3 Car Garage
- 5 Bedrooms
- 3 Bathrooms
- Basement
- Garage Extra Space
- Front Porch
- Family Room
- Covered Patio
- Laundry

As part of The American House Project, I created this three-level house for a standard American family. The Basement displays a Family Room and Guests Bedrooms. The Main Floor with the Master Suite, Secondary bedrooms, and the Great Room faces the Rear through a Covered Porch.
A Shed Dormer on top of the roof emphasizes the Main entrance. The typical craftsman’s Slanted Columns and Railings decore the front Covered Porch that precedes the front door.
On the Rear, two covered porches, one for the Living Room and the other one as a Private Porch for the Master Suite.
Sketch by: Roberth Jordan
Architect
MEDIA
-------------
New Paragraph
Kimberly Simonson
Hurricane Ian
Rebuilds and Risk


Kimberly (218) 407-0754
OUR PARTNERS
No person stands alone. Nor does a business. We have formed these partnerships to achieve the mutual goal of home building excellence.
Our Heroes

Since 9/11, Tunnel to Towers has been helping America’s heroes by providing mortgage-free homes to Gold Star and fallen first responder families with young children and by building specially-adapted smart homes for catastrophically injured veterans and first responders. We are also committed to eradicating veteran homelessness and helping America to Never Forget September 11, 2001.
concept to build
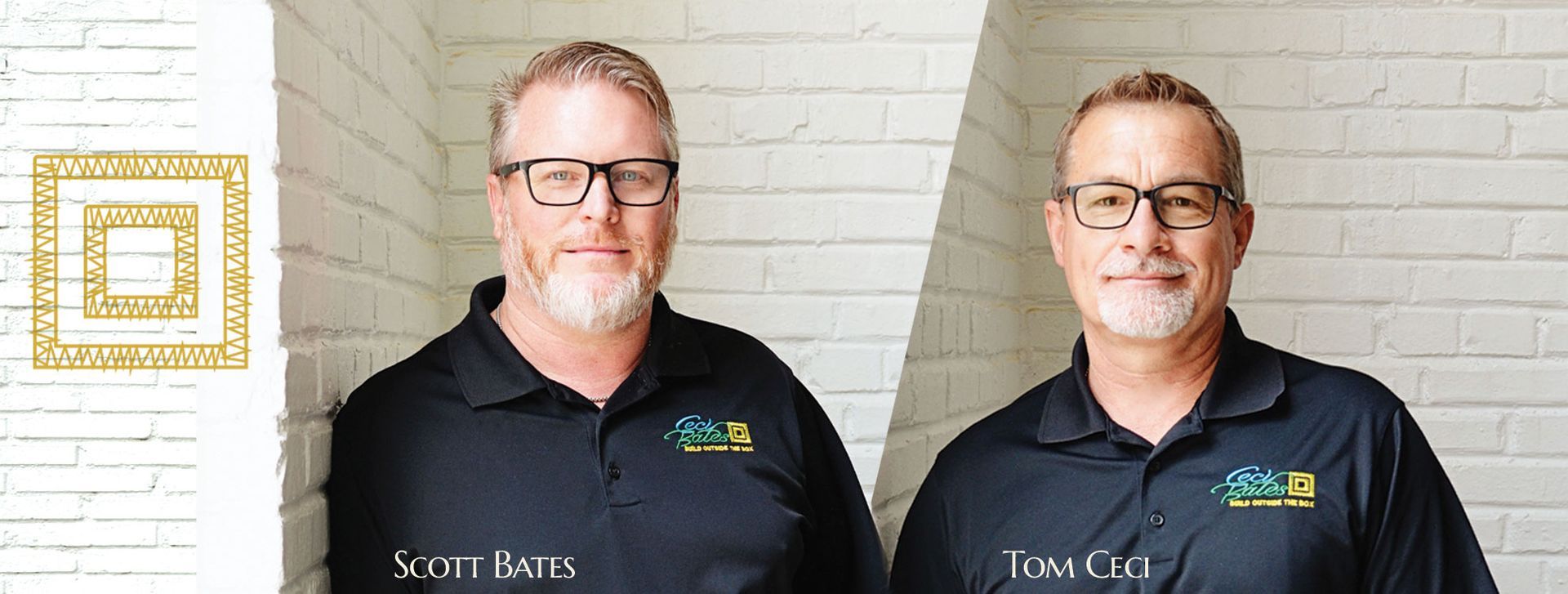
CECI BATES CUSTOM HOMES
Tom Ceci & Scott Bates are co-founders of Ceci Bates custom homes, with over 40 years combined experience.
Ceci Bates believes that a great home should inspire deep and lasting emotions, and that's what they strive to build into their homes.
At Ceci Bates Custom Homes, the wood, sticks and bricks might be the same as everyone else but imagination, passion, ideas & the build process itself is what takes them out of the box.
Co-Owner& Premiere Designer


As co-owner and partner of Simonson Design Studios, Roberth Jordan plays a key role in driving the company’s success. With a strong passion for luxury home design and a keen eye for detail, he contributes to the firm’s vision by ensuring each project meets the highest standards of craftsmanship and innovation. Working alongside a talented team, Roberth helps bring dream homes to life, blending elegance and functionality in every design. His dedication and expertise make him an essential part of the studio’s continued growth and excellence.
2025 SIMONSONDESIGNSTUDIOS.COM
All Rights Reserved
Stay Connected with Simonson Design
OUR PARTNERS
No person stands alone. Nor does a business. We have formed these partnerships to achieve the mutual goal of home building excellence.
Our Heroes

Since 9/11, Tunnel to Towers has been helping America’s heroes by providing mortgage-free homes to Gold Star and fallen first responder families with young children and by building specially-adapted smart homes for catastrophically injured veterans and first responders. We are also committed to eradicating veteran homelessness and helping America to Never Forget September 11, 2001.
Co-Owner& Premiere Designer

As co-owner and partner of Simonson Design Studios, Roberth Jordan plays a key role in driving the company’s success. With a strong passion for luxury home design and a keen eye for detail, he contributes to the firm’s vision by ensuring each project meets the highest standards of craftsmanship and innovation. Working alongside a talented team, Roberth helps bring dream homes to life, blending elegance and functionality in every design. His dedication and expertise make him an essential part of the studio’s continued growth and excellence.
concept to build

CECI BATES CUSTOM HOMES
Tom Ceci & Scott Bates are co-founders of Ceci Bates custom homes, with over 40 years combined experience.
Ceci Bates believes that a great home should inspire deep and lasting emotions, and that's what they strive to build into their homes.
At Ceci Bates Custom Homes, the wood, sticks and bricks might be the same as everyone else but imagination, passion, ideas & the build process itself is what takes them out of the box.
2025 SIMONSONDESIGNSTUDIOS.COM
All Rights Reserved

