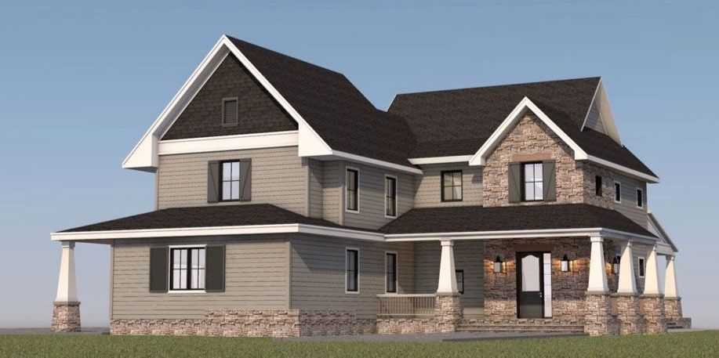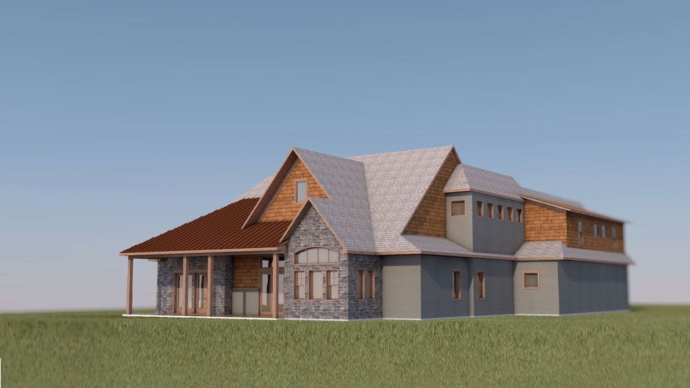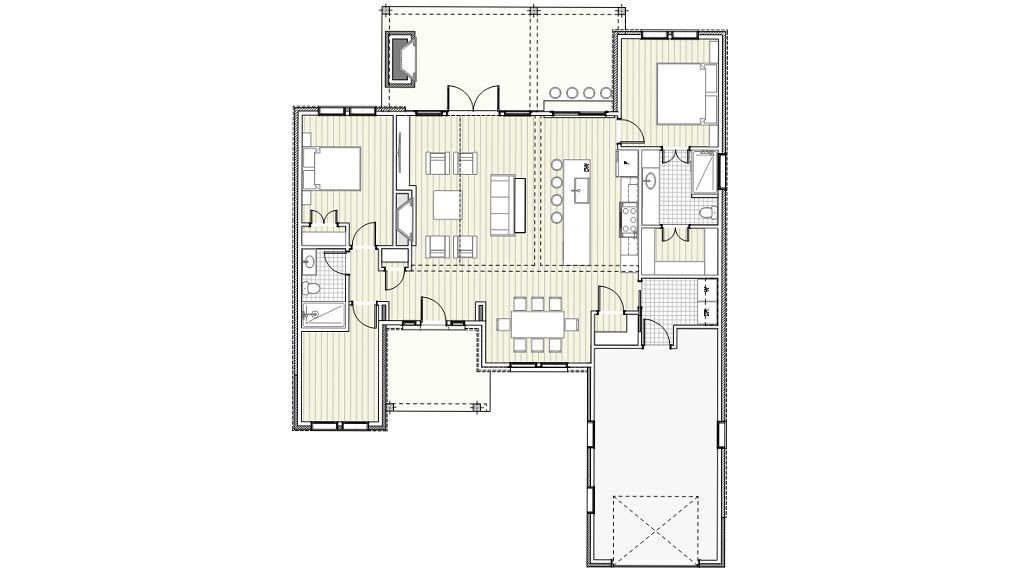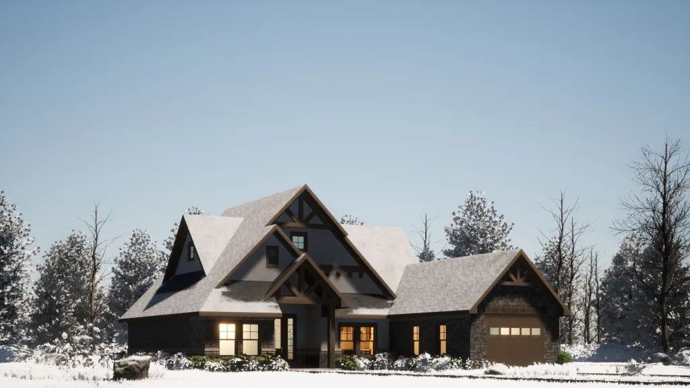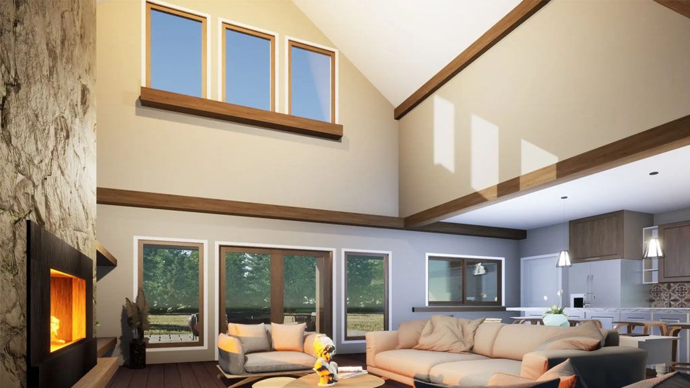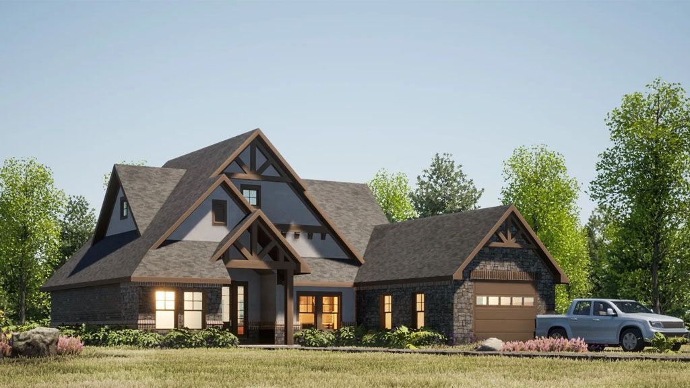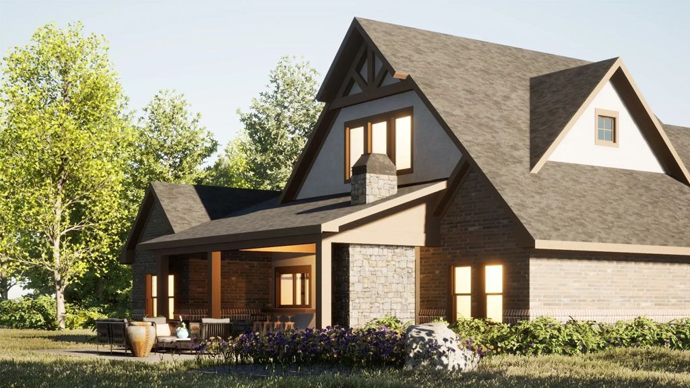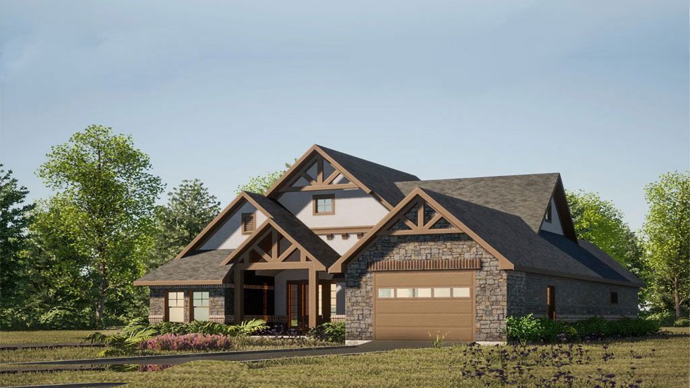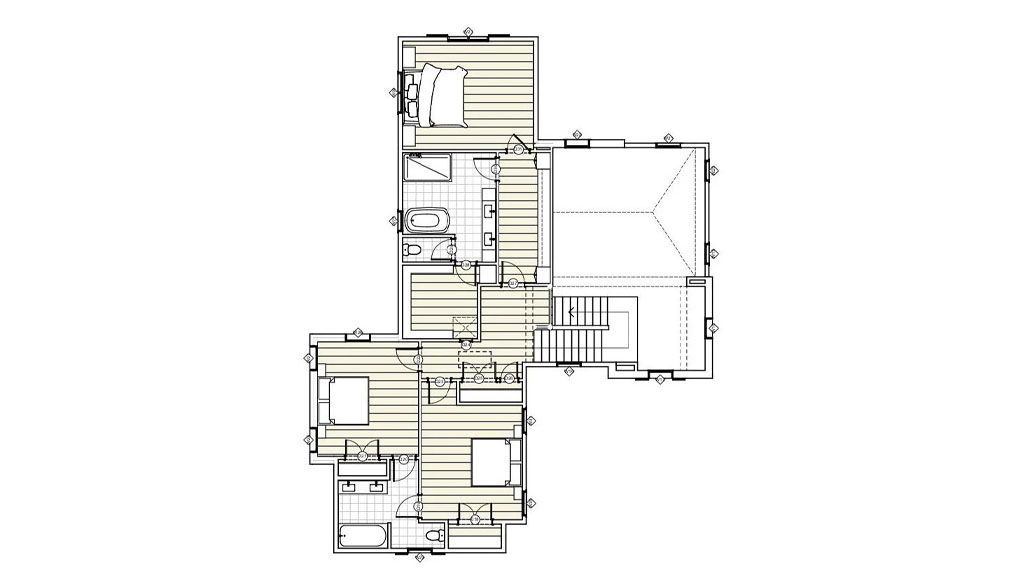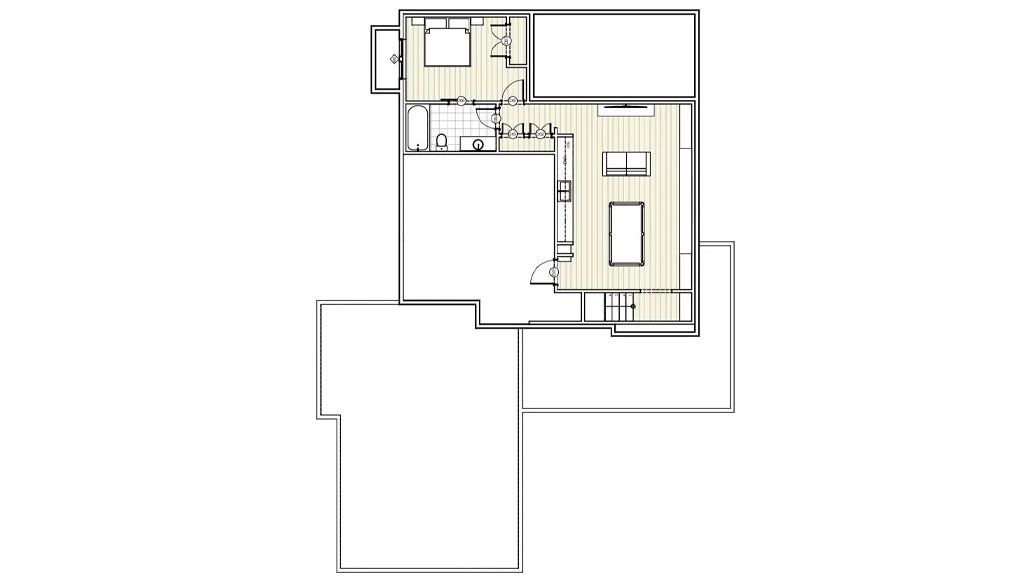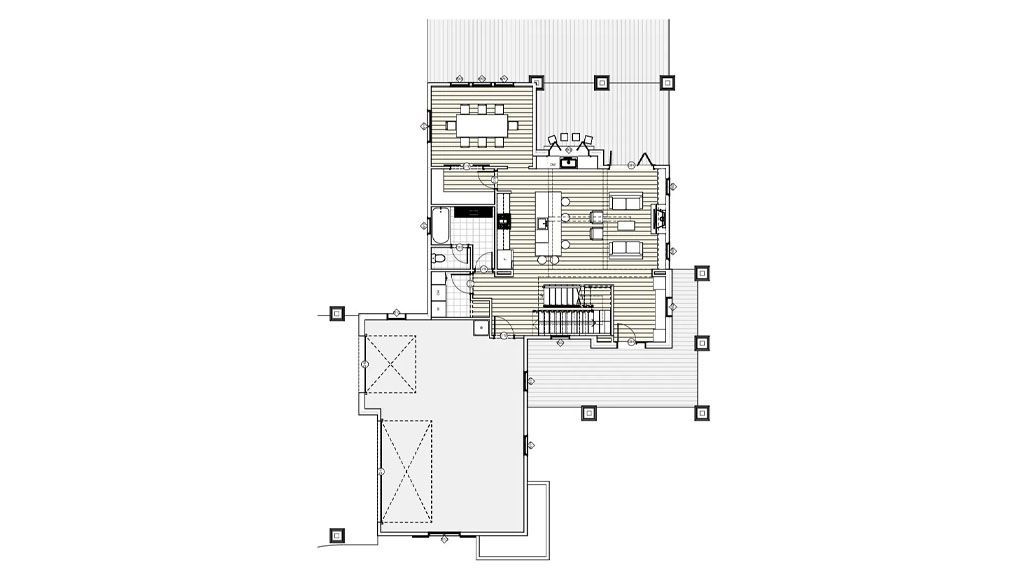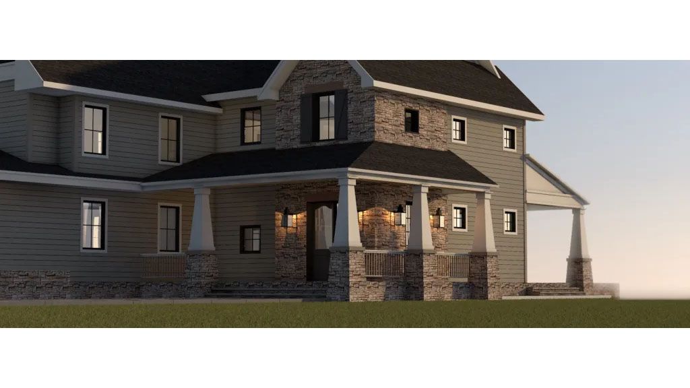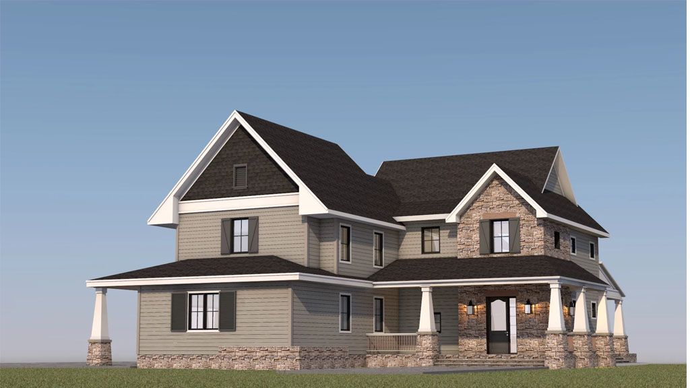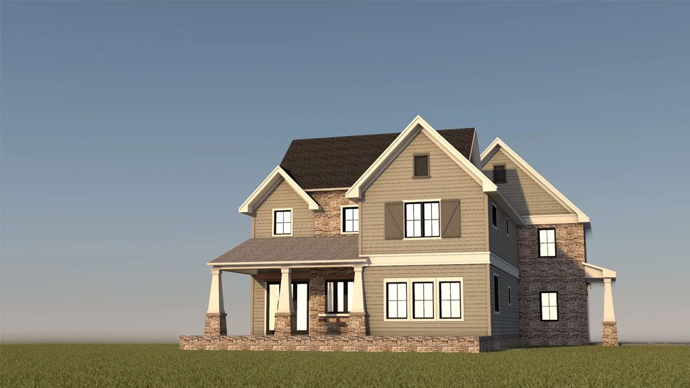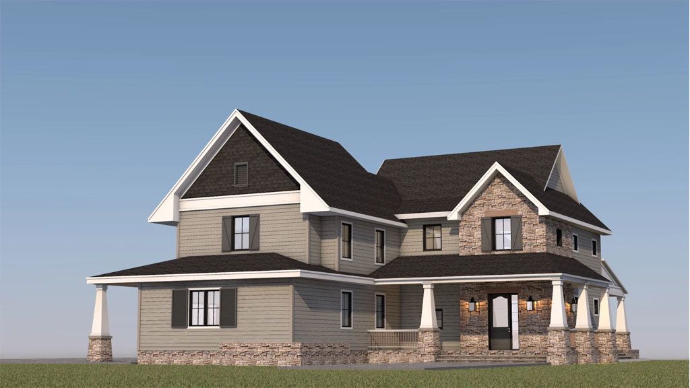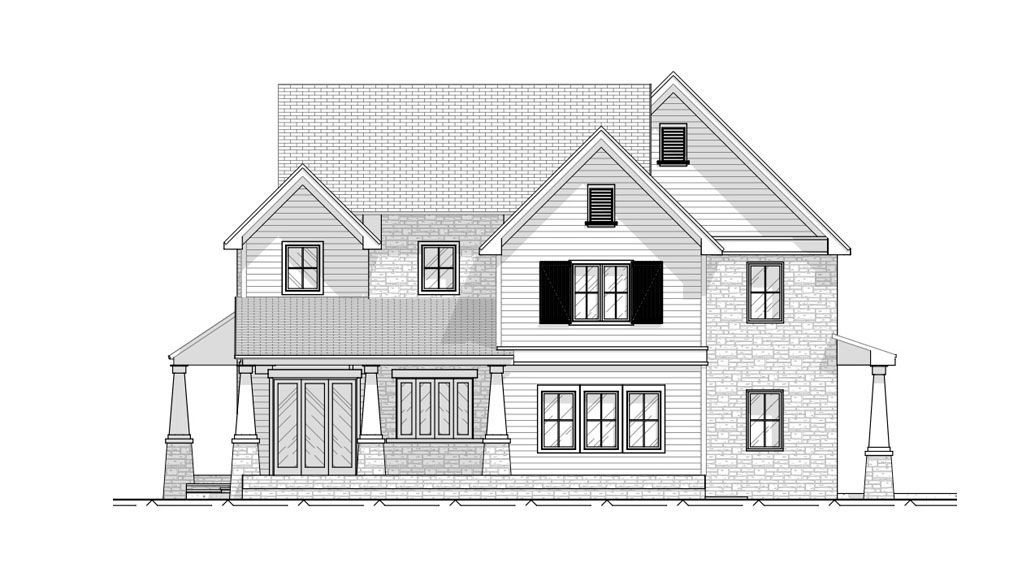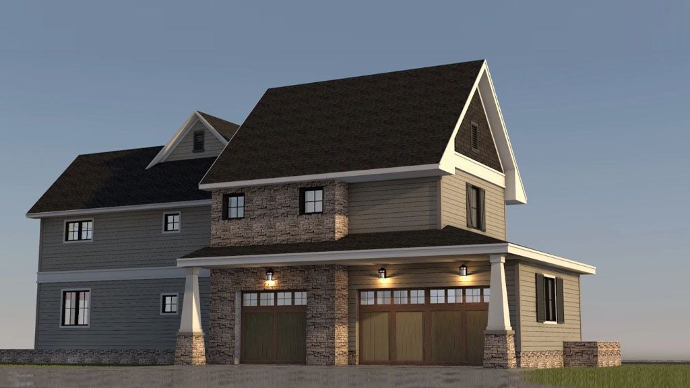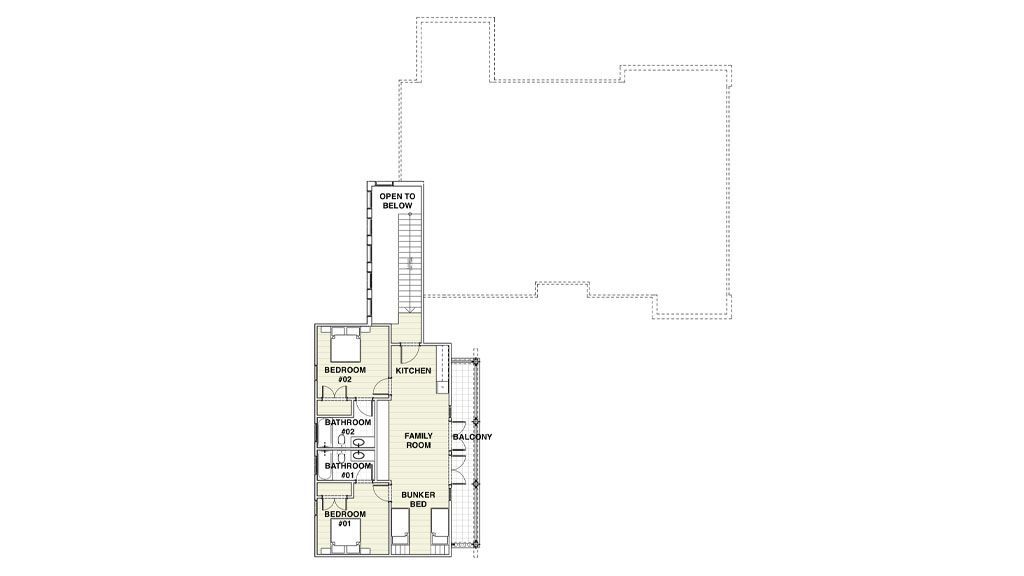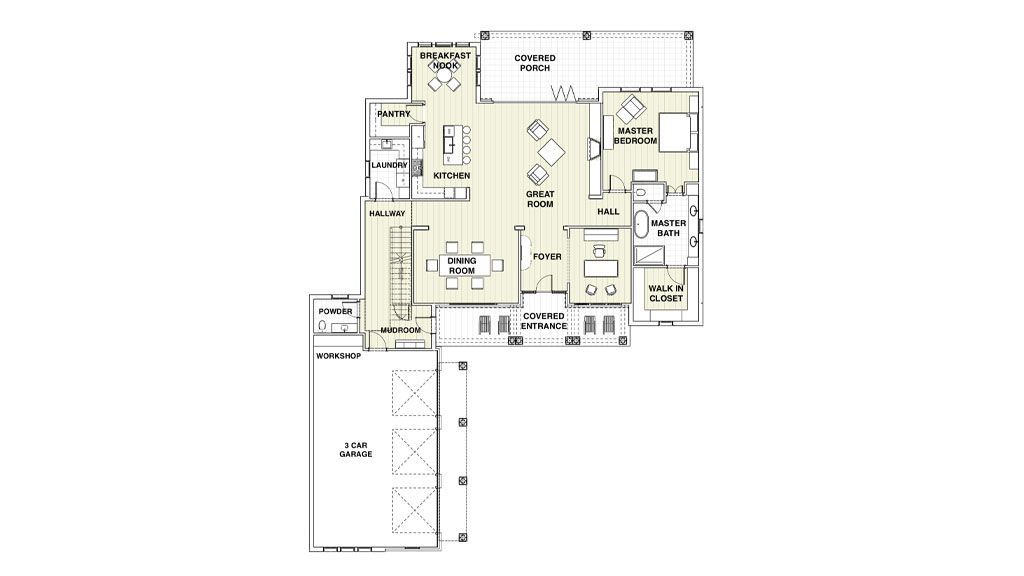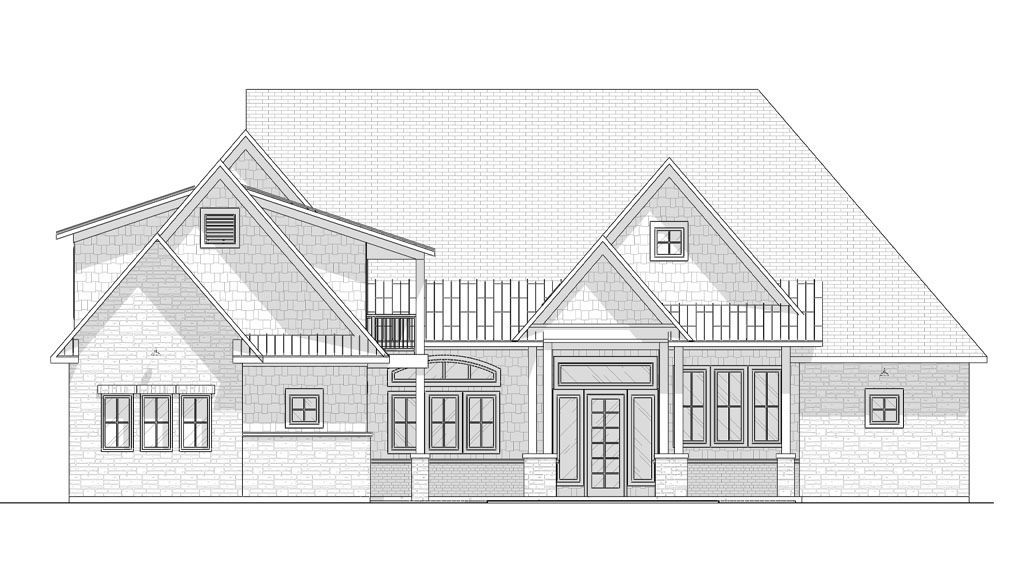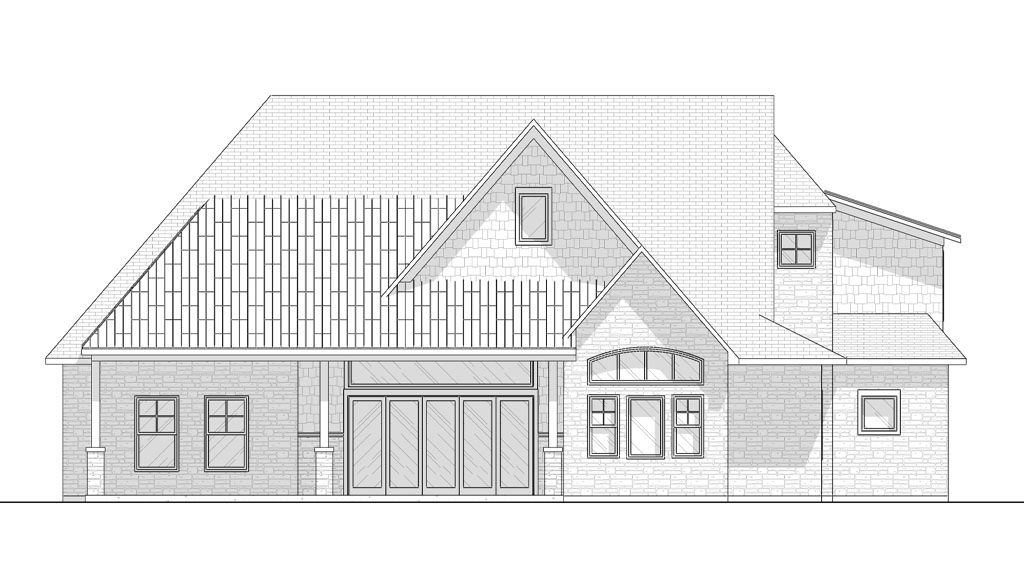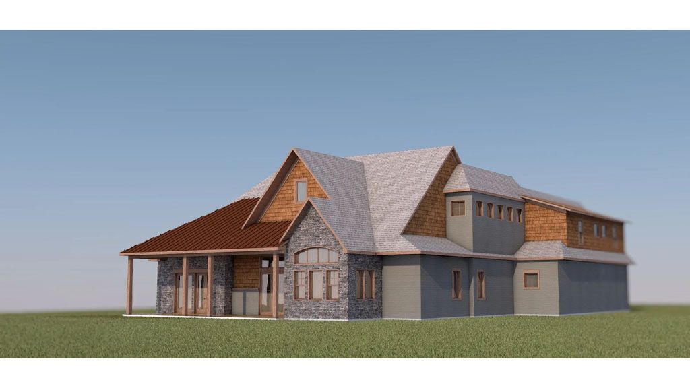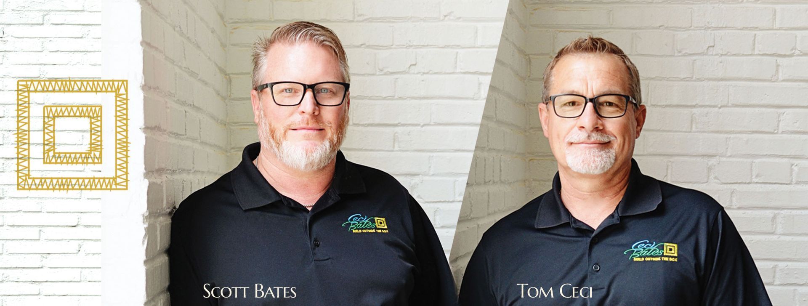New Craftsman
TRADITION OVER LAKE TEXOMA
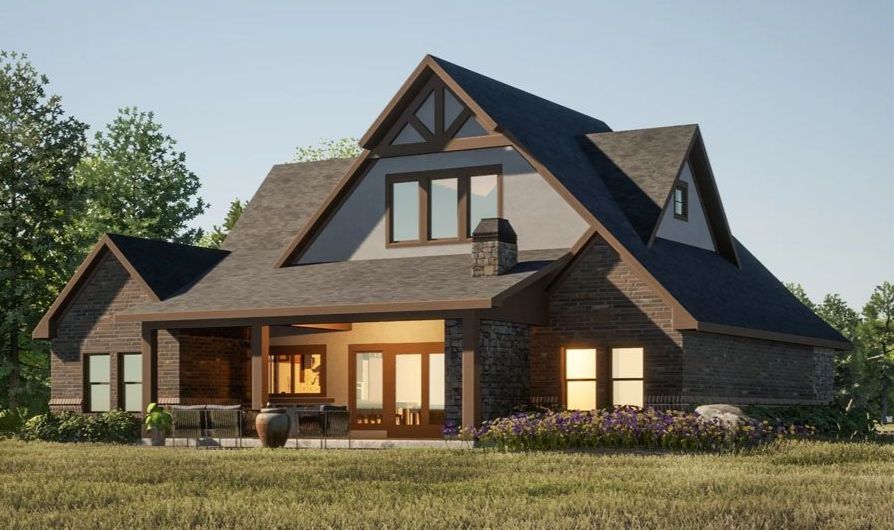
- 1530 sf
- 2 Beds
- 2 Baths
- 2 Cars

This Craftsman house is for a retired couple expecting kids to visit on holidays. The layout displays the main gathering area as the heart of the home, displayed to enjoy the views from the backyard.
That Main Entrance is crowned by a wood beams gable and framed by stained wood columns. Windows and a half-glassed door give the see-through effect that lets us see the backyard through the great room.
The Foyer is seamlessly incorporated into the Great Room, which opens to the Covered Patio through gorgeous french doors connecting the indoor and outdoor spaces. The outdoor space is large enough to accommodate furniture options and features an outdoor bar with a pass-through window that opens up from the kitchen.
We went with dark tone Brick and Stones balancing the tan-colored stucco accents on the gables. The doors and window frames are stained wood color. A detailed trim work shows all around the house as accents and remembrance of the conventional Craftsman House that inspired us.
Modern Craftsman
MODERN CRAFTSMAN HOUSE DESIGN
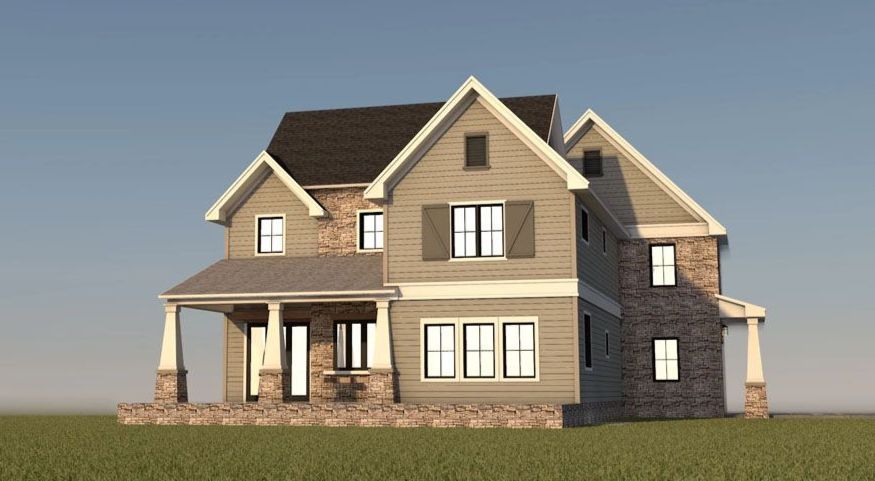
- 3,202 sf
- 4 Beds
- 4 Baths
- 3 Cars

This magnificent home is three-levels. The Basement holds a Game Room and a Guest Suite, The Main Level with the gathering spaces, and the Upper Level with the Private areas.
The Main Level features the Garage, a beautiful Front Porch, the Great Room, and a Formal Dining Room. We find the Covered Patio, Outdoor Bar, and an open Deck on the rear of the house.
The Upper-Level features two secondary bedrooms sharing a bathroom and the Master Suite which you access through a shelves gallery.
We went with traditional earth tones siding combined with stone veneer on the exterior. We chose dark brown shingles for the roof. The trim work of the house is white, which creates lovely contrasting accents all around the house.
Craftsman Mountain House
MOUNTAIN HOUSE @ ROCK CREEK
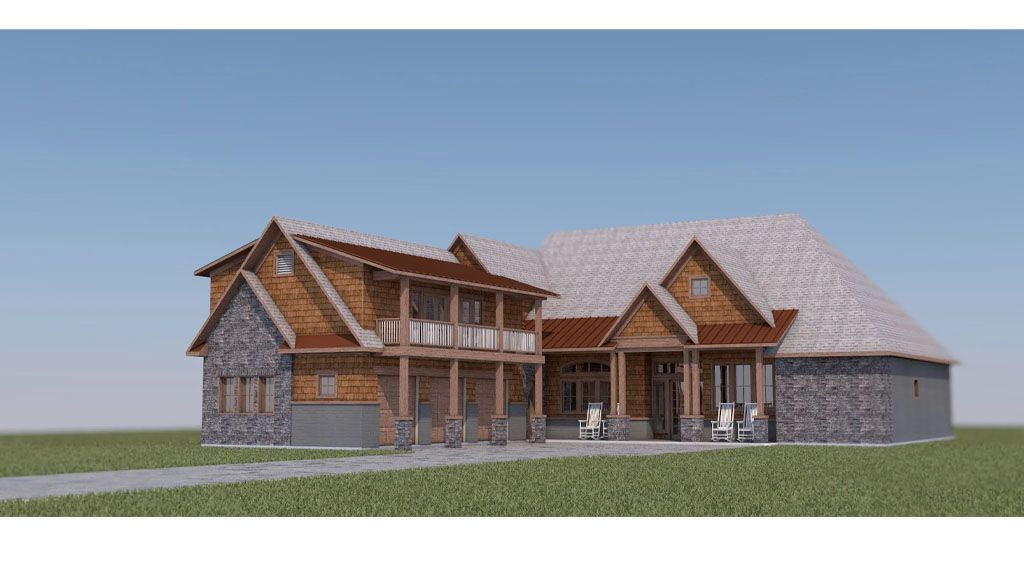
- 3,483 sf
- 3 Beds
- 3 Baths
- 3 Cars

This house has a gorgeous welcoming entrance with a Covered Front Porch crowned by a Double Gable front. That entrance leads you to a Foyer with access to a Study and takes you to a Great Open Space that contains the Kitchen and the Living Room.
The Three Car Garage has enough room for a Workshop/Storage space. From it, you can access a Mudroom that leads you to a secondary entrance of the house. After the Mudroom, there is a Hallway that takes you to the Laundry Room. It also brings you to the Stairs running up to the second floor.
This house’s concept is to have Split Bedrooms. They Are on opposite side of the house, but also on the Second Floor. I placed the second floor over the garage, and it has two symmetrical Bedrooms with private Bathrooms. here is a Family Room with a Kitchenette, Bunker Beds that enjoy gorgeous French Doors going out to a Balcony placed over the garage doors.


