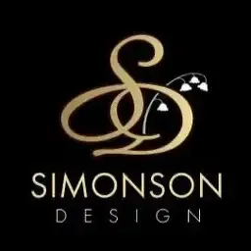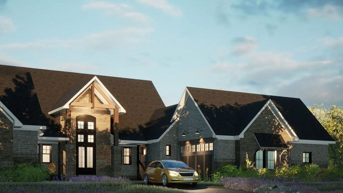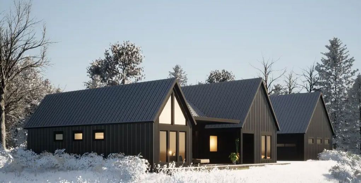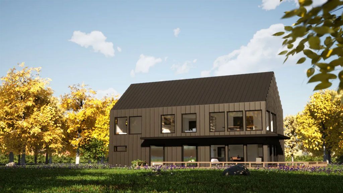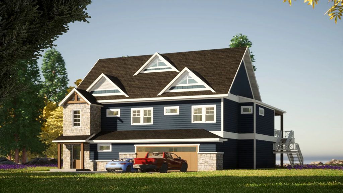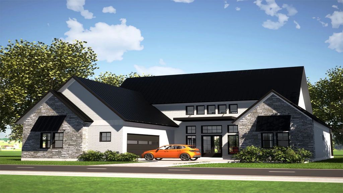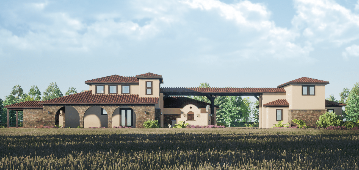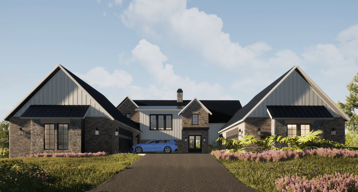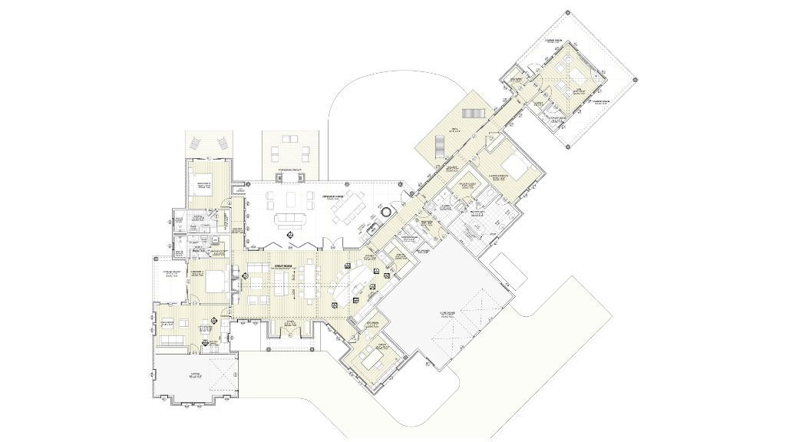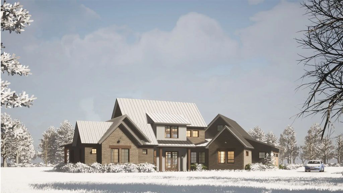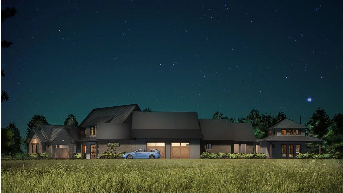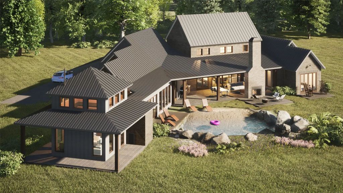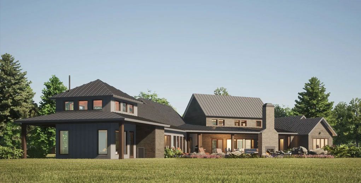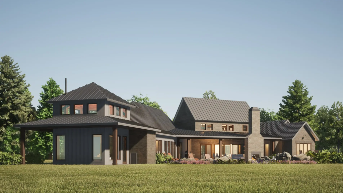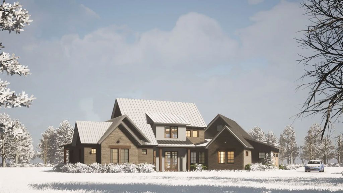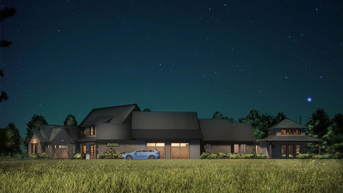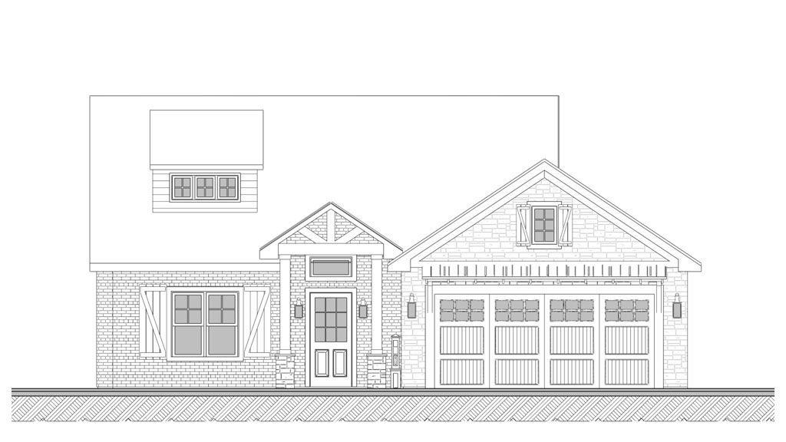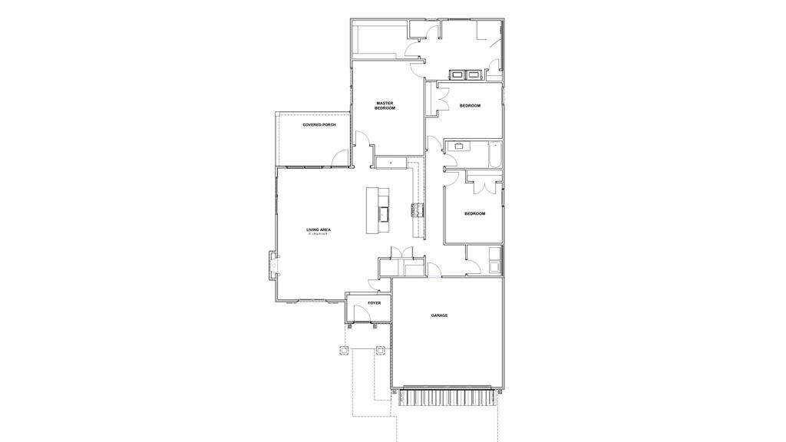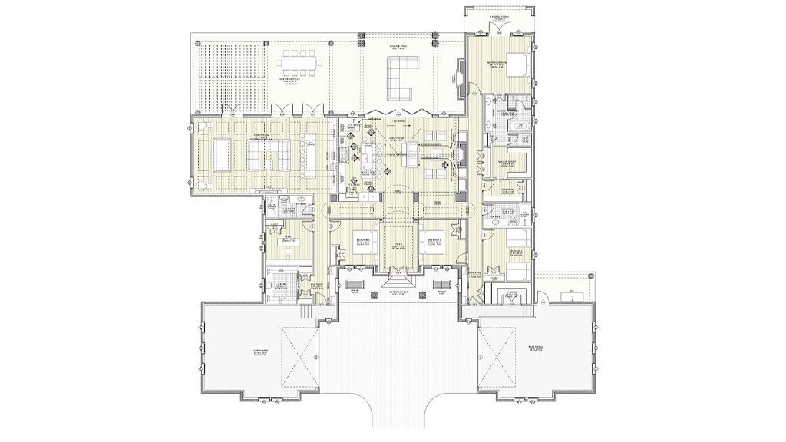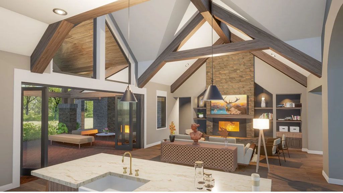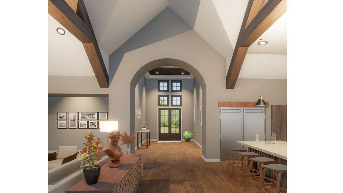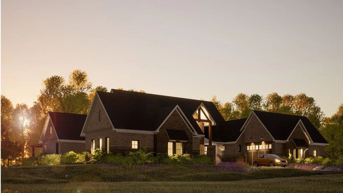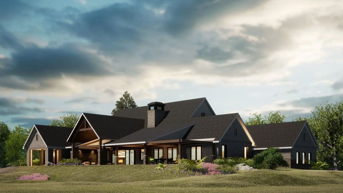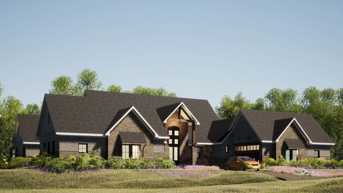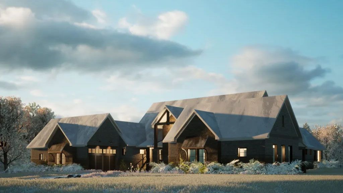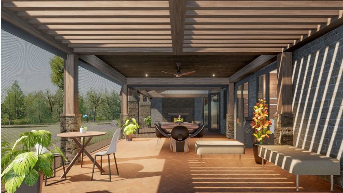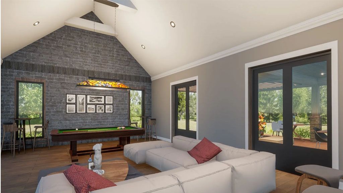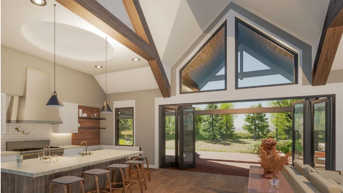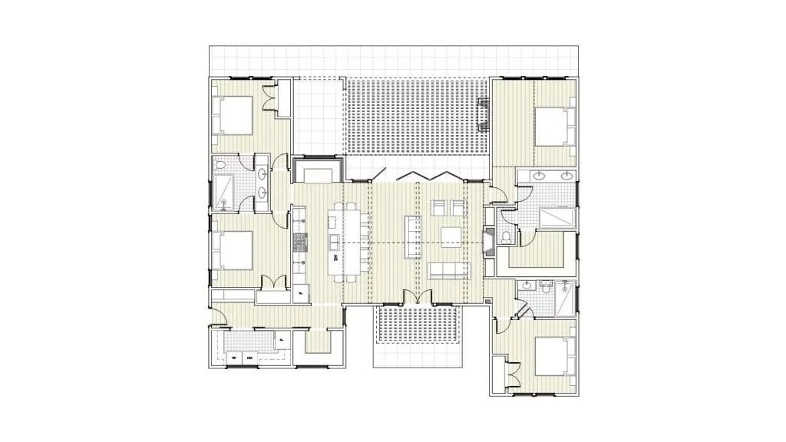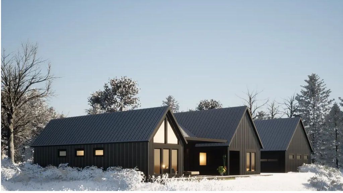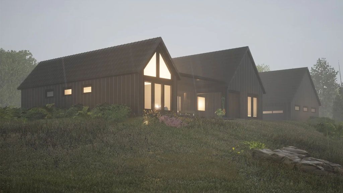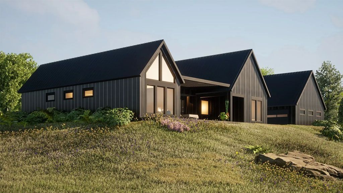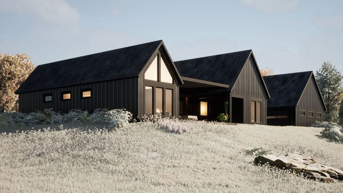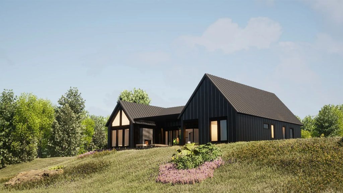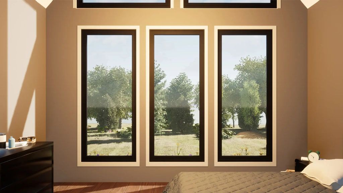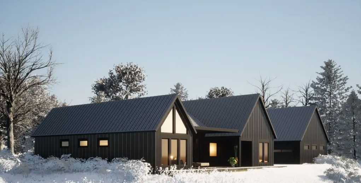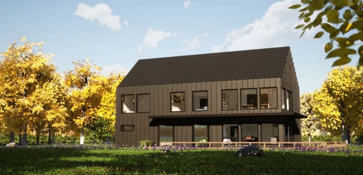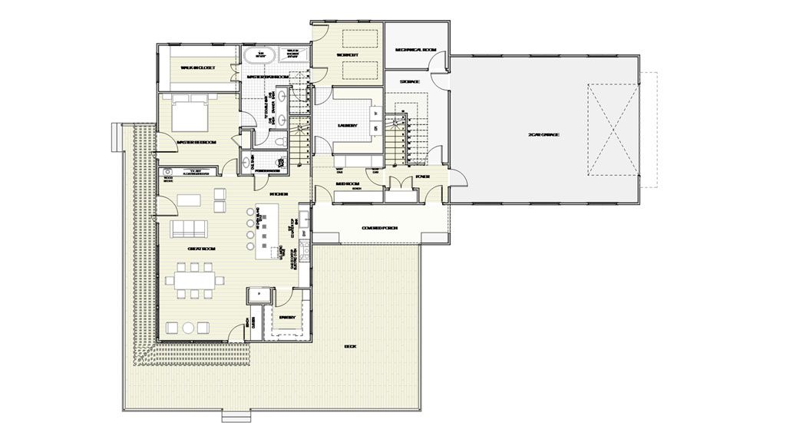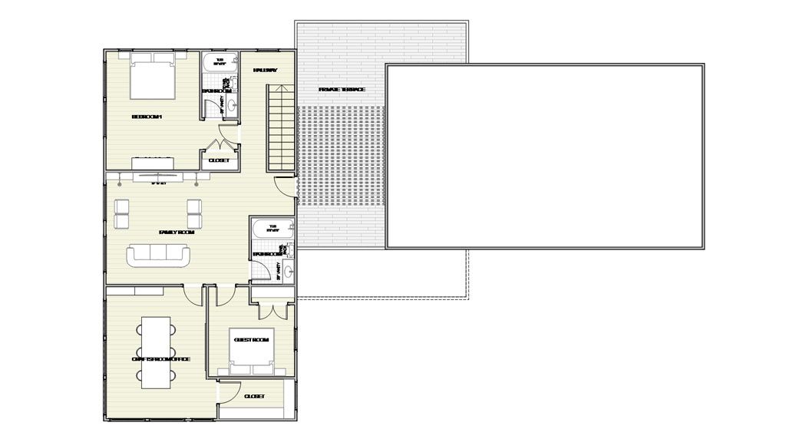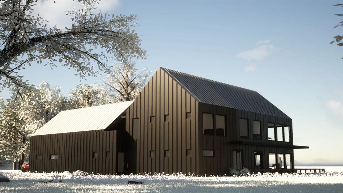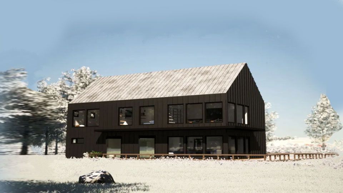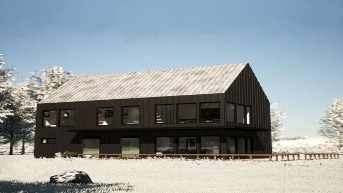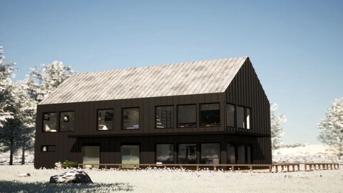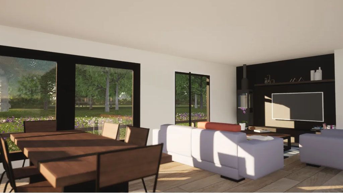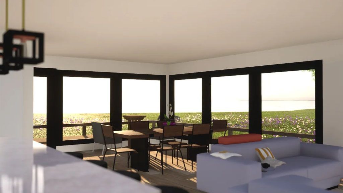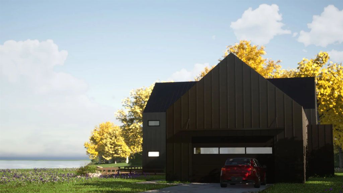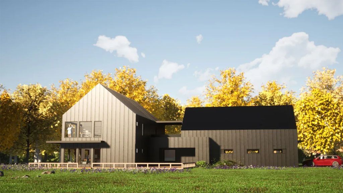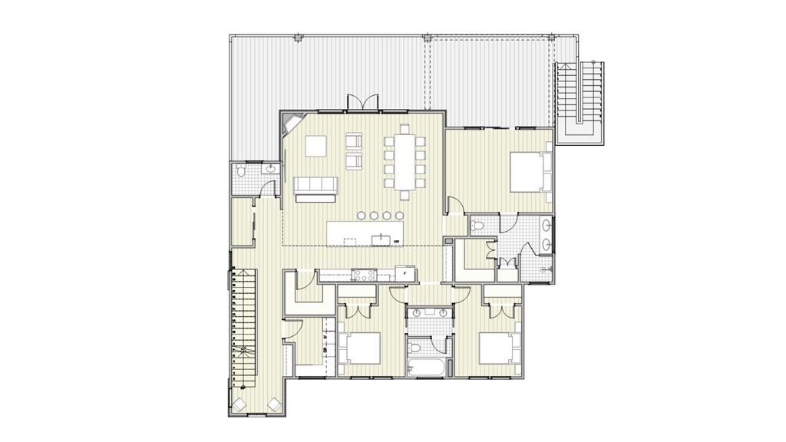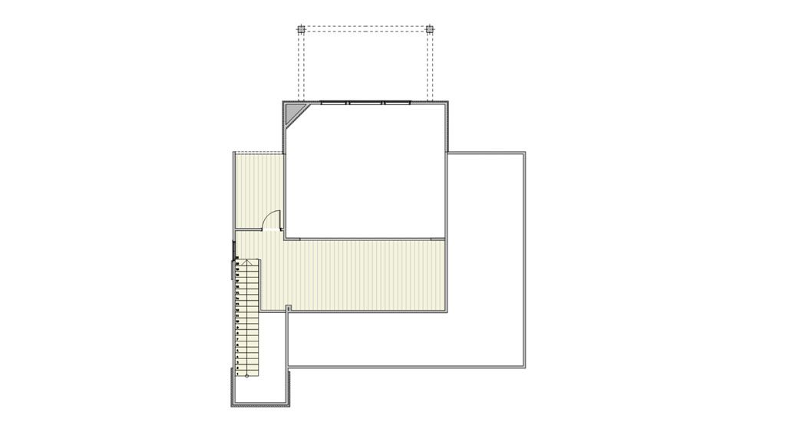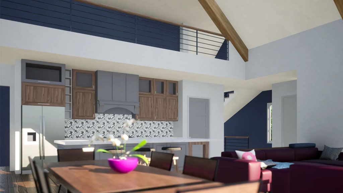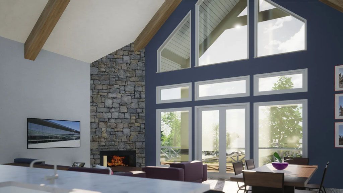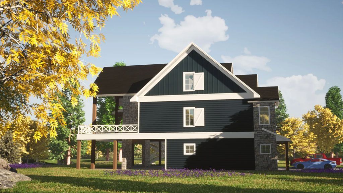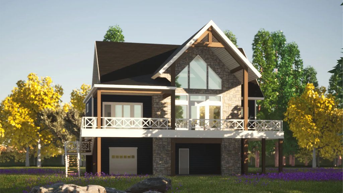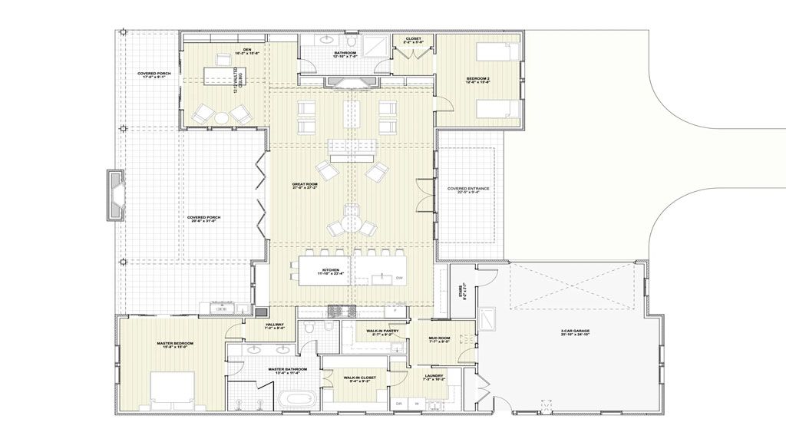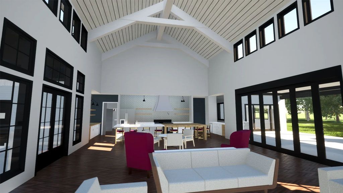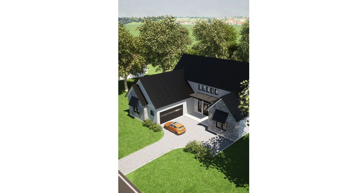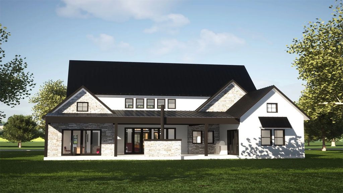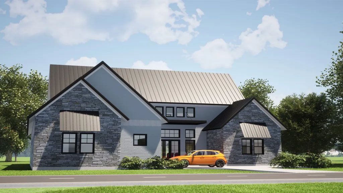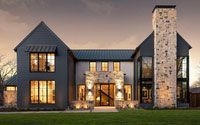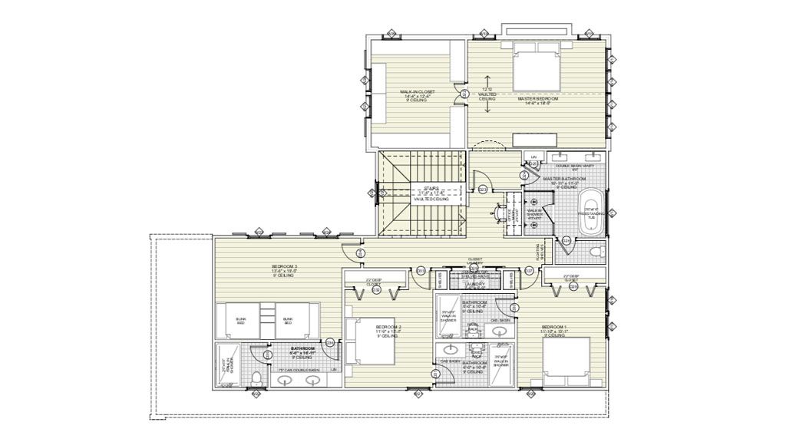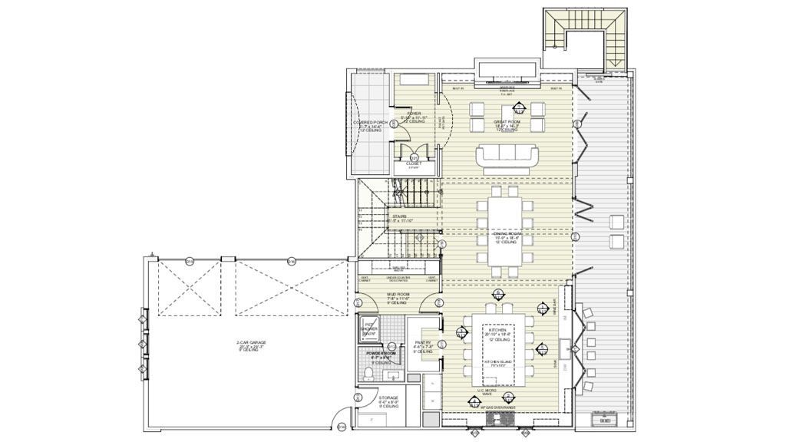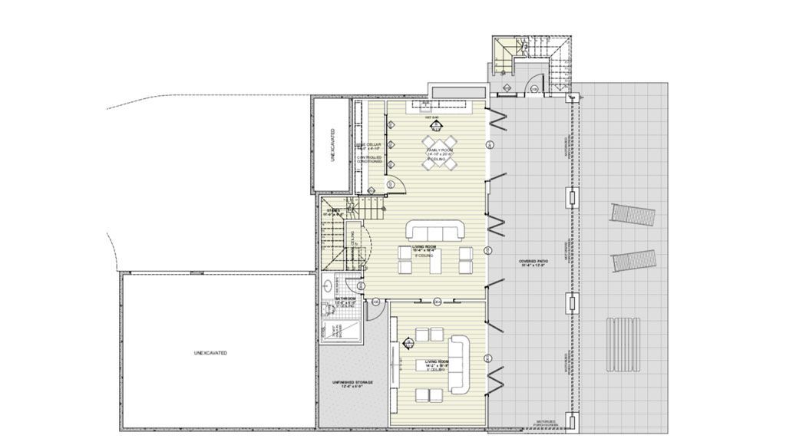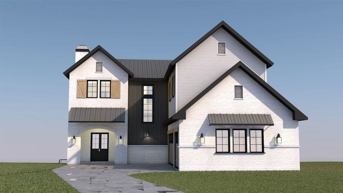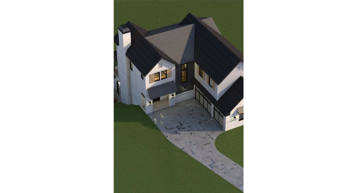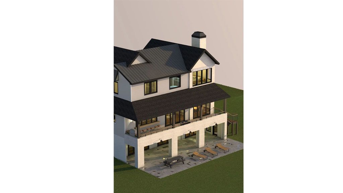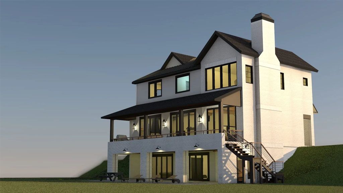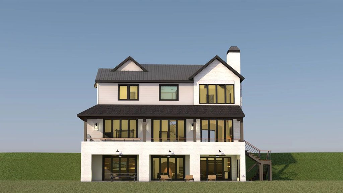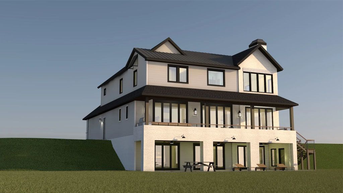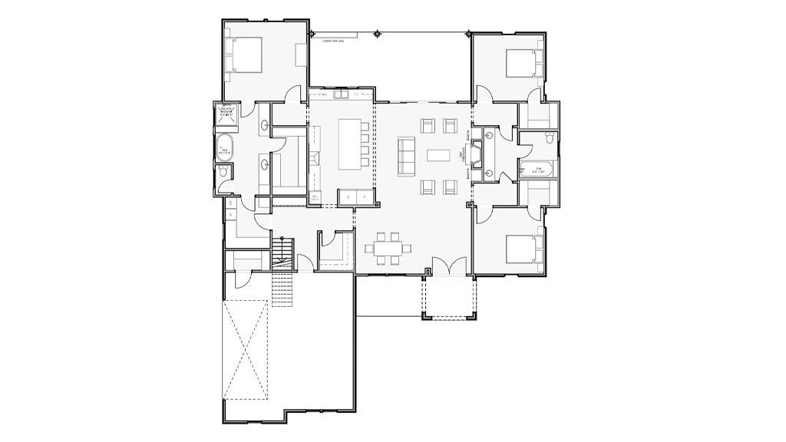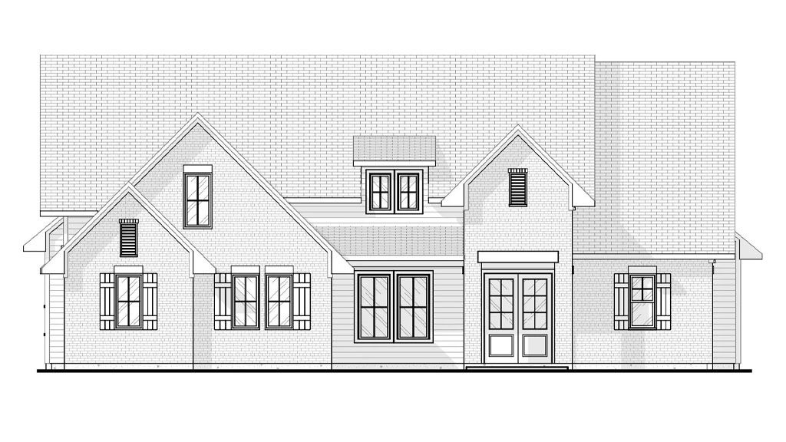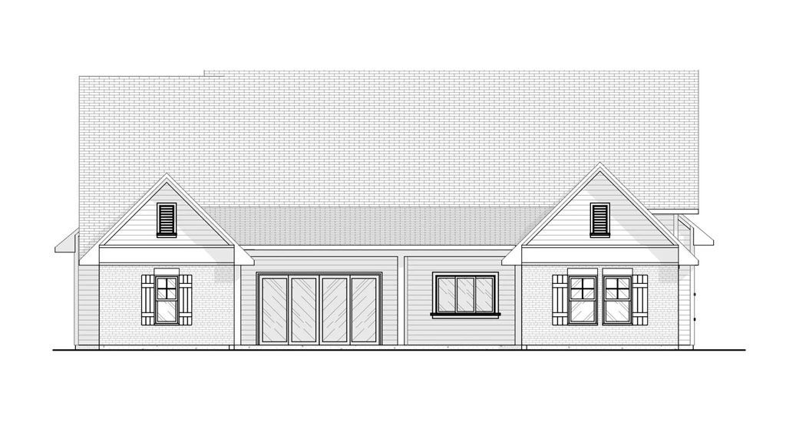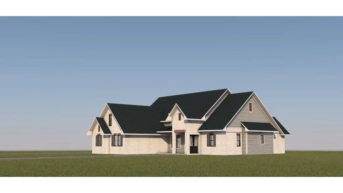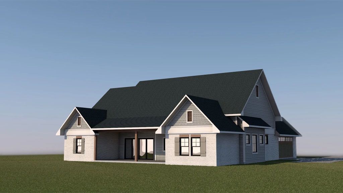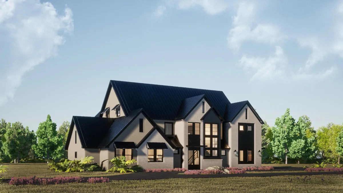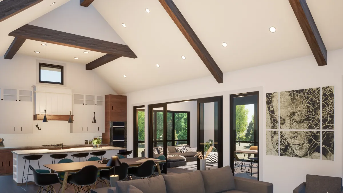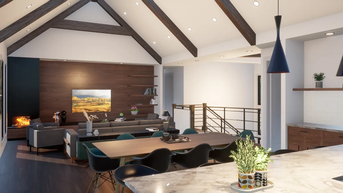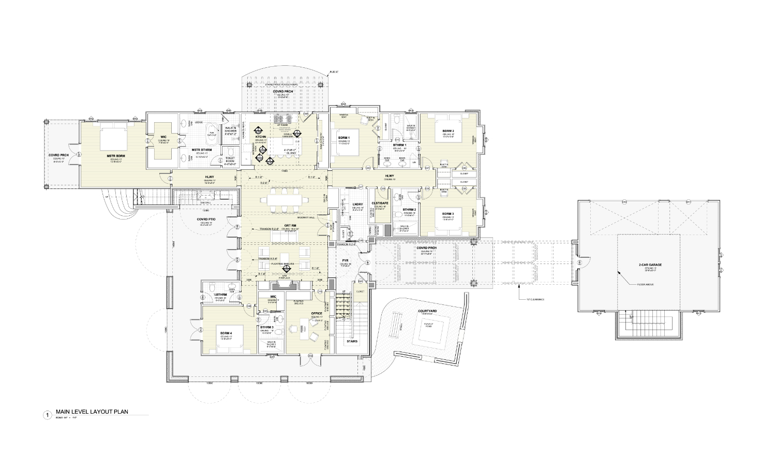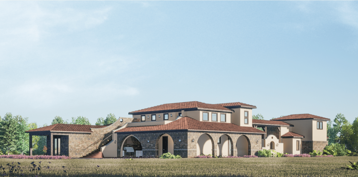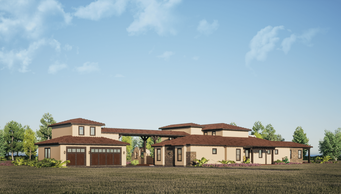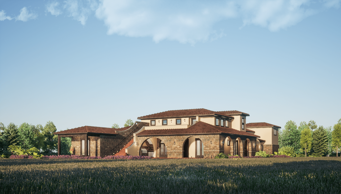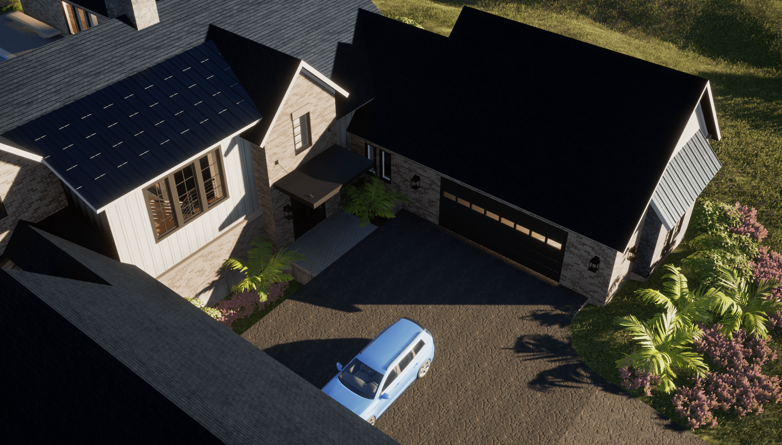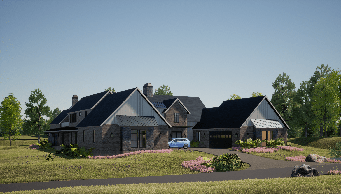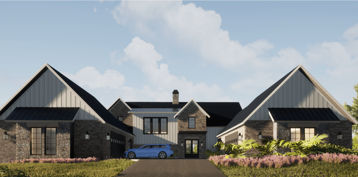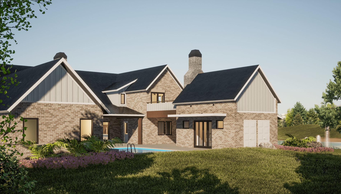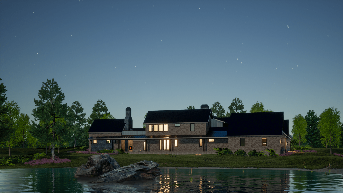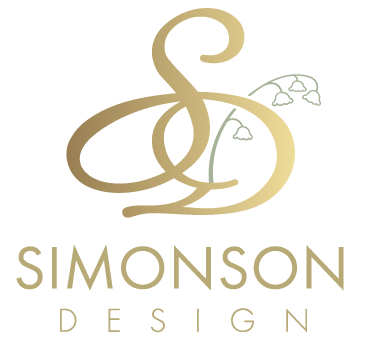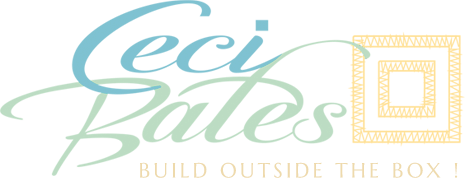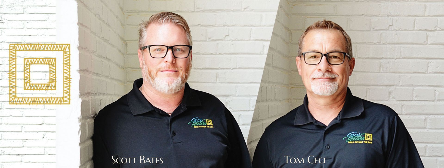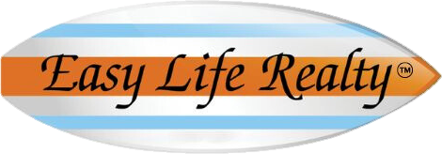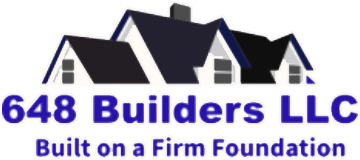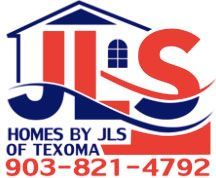t
Trending Designs
Farmhouse Style Homes
Farm house style is warm, cozy and inviting. it's all about comfort, light, airy and bright. Farm house style is family friendly and invites those who visit to join in and become part of the family.
Golf Course Villa
FARMHOUSE STYLE AT TANGLEWOOD
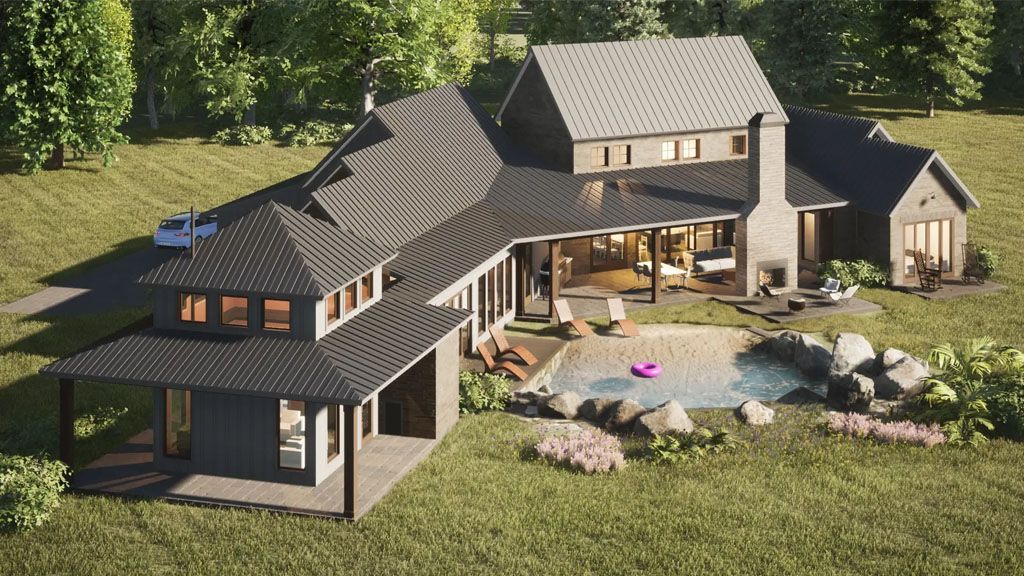
- 3,520 sf
- 3 Beds
- 3 Baths
- 3 Cars

This gorgeous villa sits on the Tanglewood's Golf Course at Pottsboro, Texas. It showcases a modernist approach to the traditional Farm House style. A triangular lot property allowed us to have an angled layout that opens to the outdoor views of the woods and the golf course. It features a private apartment with a garage and an independent entrance.
A vertical bump-out emphasizes the main entrance to the house, which is crowned by a shed metal roof and framed by stained wood columns. The Great Room opens to the Covered Patio through gorgeous accordion doors that allow us to connect the indoor and outdoor spaces. That space is large enough to accommodate furniture options. We also have an outdoor sitting area with an outdoor chimney. Outdoor cooking facilities are also featured there.
We went with Brick and Stones on dark earth tones on the Exterior. We went with grey metal roofs that give that modern appeal to the house. The angled wing showcases a gallery that runs along the spaces ending up in a Den. The Gallery faces the backyard, where we placed a
stunning Beach Pool.
Tyler House Design
FARMHOUSE STYLED HOUSE
AT TANGLEWOOD
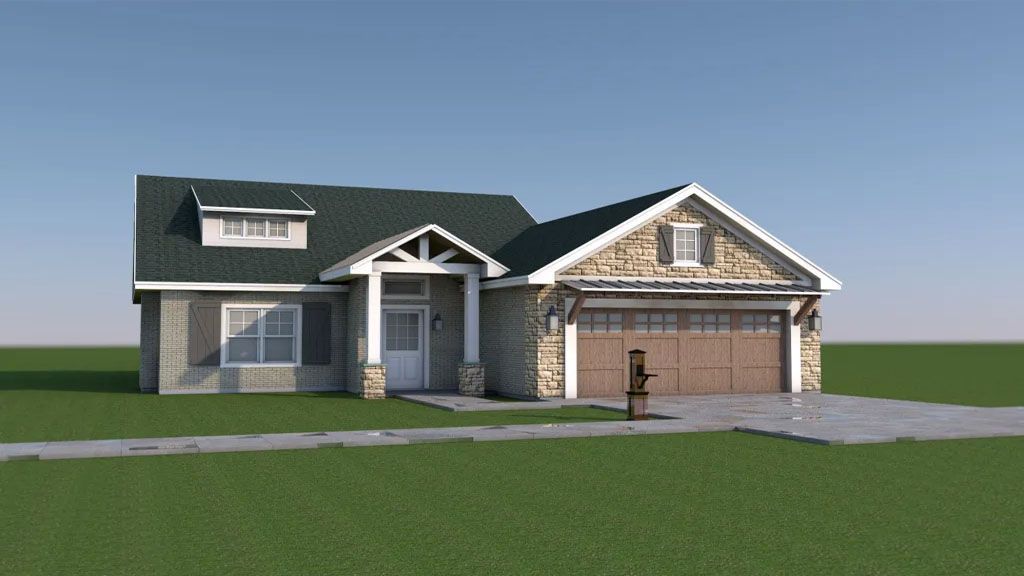
- 1,634 sf
- 3 Beds
- 2 Baths
- 2 Cars

This contemporary farmhouse is an ideal option for a suburban, modern family. It has a 2 Car Garage connected directly to the Living areas, including the Kitchen.
The Social areas of Dining and Living room are contained in a Great Open Space full of possibilities to layout the furniture. In addition, that space focuses on a set of windows on the back wall. They look toward the patio, letting green and light in.
There is also a Covered Back Porch to enjoy sunny days. The Kitchen has a large Pantry. It’s L-shaped and displays a central island. The house also features 2 Bedrooms, a Bathroom, the Master Suite, and the Laundry.
The Master Bedroom displays a triple window set, so it also enjoys the patio through the covered porch.
Welcoming Grandiose
Lake House
ROCK CREEK GOLF CLUB AND RESORT
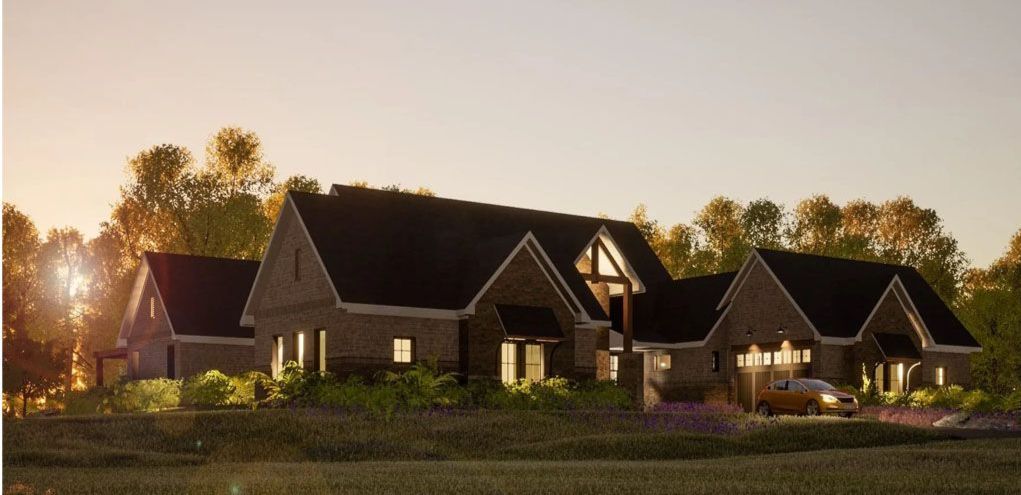
- 4,095 sf
- 4 Beds
- 3 Baths
- 4 Cars

This grandiose farmhouse sits overlooking Lake Texoma at Rock Creek, Texas. It is a lake house that showcases a modernist approach to the traditional farmhouse style. A perfect place for an entertaining family that loves having guests every weekend and holiday.
The Main Entrance is crowned by a wood beams gable and framed by stained wood columns. Windows and a half-glassed door give the see-through effect that lets us see the backyard through the great room when standing at the front door. The Foyer is a tall welcoming space with a gorgeous hallway that leads us to the Great Room. Once we get below the grandiose arch, we enjoy the open space. The Great Room contains the Dining Room that faces the front of the house, while the Living Room and the Kitchen faces the patio.
The Covered Patio seamlessly connects with the Great Room through gorgeous french doors that allow us to bring the outdoor spaces indoors. That outdoor space is large enough to accommodate furniture options and Outdoor Cooking amenities.
Black Contemporary Farmhouse
LAKE HOUSE AT LAKE TEXOMA
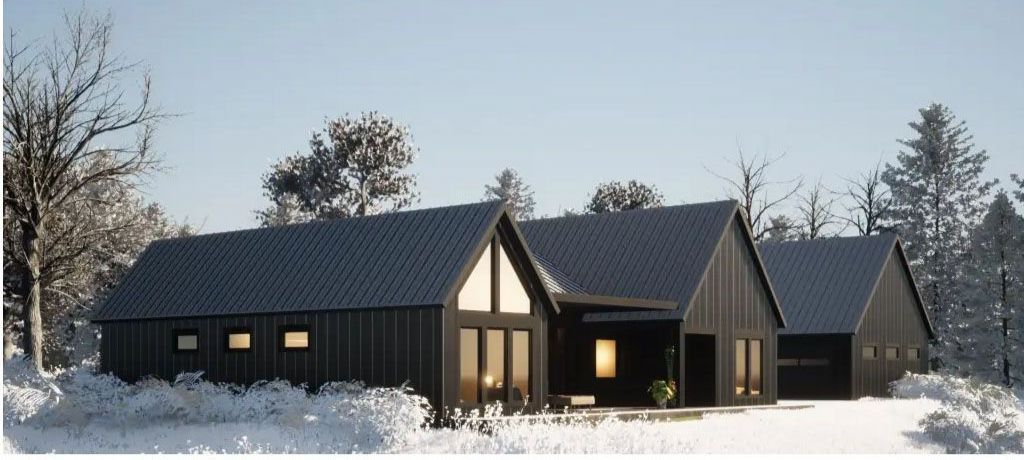
- 1,850 sf
- 3 Beds
- 2 Baths
- 2 Cars

This small but comfortable modern farmhouse is for a small and practical family. It is the perfect layout for a vacation house at the lake for them.
On the front, two gables frame the Main entrance. We also added french doors with sidelights crowned with transoms. Also, to add definition and a modern flair, we placed a hanging pergola covering the front porch.
The Great Room opens to the Covered Patio through gorgeous french doors that allow us to connect the indoor and outdoor spaces. That space is large enough to accommodate furniture options. We also have an outdoor sitting bar area with a pass-through window from the kitchen.
We went with black standing metal boards for the exterior walls. The framing for doors and windows is black, and the casings. The roof is also black metal-covered. All that metal serves to accomplish the Contemporary Farmhouse aesthetic we foresaw from the beginning
- 3,266 sf
- 3 Beds
- 3 Baths
- 2 Cars

A minimalist barn house is a bold statement in this area. We decided to go with pure geometric elements on a perpendicular layout on the site in an L shape. We went with black standing seam metal for the exterior walls, which keeps the purity of the initial concept. Al the windows and doors framing is also black aluminum.
The first volume faces the street and contains the two-car garage, Utility areas, and the In-laws’ Quarters on an upper story. Perpendicular to it, we placed the principal volume, including the Family and Gathering spaces. Master Suite and Great Room are on the first floor. The bedrooms and Craft Room are on the second story. The rear of this volume is covered with floor-to-ceiling windows that make it possible to stare at the lake from every room.
Connecting both volumes, we have an Open Deck on the Upper Floor. The In-Laws Quarters also have access to this Deck, a private outdoor reunion space for the family covered only by a black aluminum pergola. We placed a large deck with access from the Great Room and the Front Porch on the Main Level. It also has an excellent view of the lake, making it a remarkable Outdoor Living space for guests.
Blue Lake House
CUSTOM DESIGN AT LAKE TEXOMA
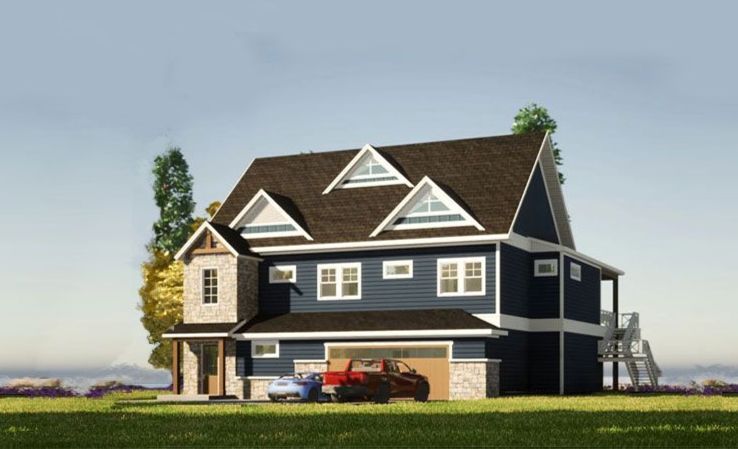
- 2,410 sf
- 3 Beds
- 3 Baths
- 2 Cars

The Blue Lakehouse is a three-story house with the main living area upstairs. An ideal choice for a spot with a great view of a lake. This beautiful traditional house with a modern flair has the perfect space dimensions to hold a family. Everything has been set focused on enjoying gathering spaces that also overlook the magnificent view of the lake. We have created a place to spend time enjoying the company and creating beautiful family memories.
On the ground level, replaced the Garage, Storage, and the Foyer. ON the Main floor, the Great Room is a High Vaulted Ceiling decorated with wood beams. That high space also opens up the lake view with a glass wall that displays french doors in the center, leading to a Large Rear Deck for outdoor activities.
This house features a Loft at the best spot of the house to enjoy the lake views and overlook the Great Room downstairs. It also features an extra-large closet to store blankets, pillows, and cushions. Along that walk to the Loft, you can access the Laundry Room and a small Office Nook for homework.
Modern Farmhouse
CUSTOM DESIGN AT DENISON
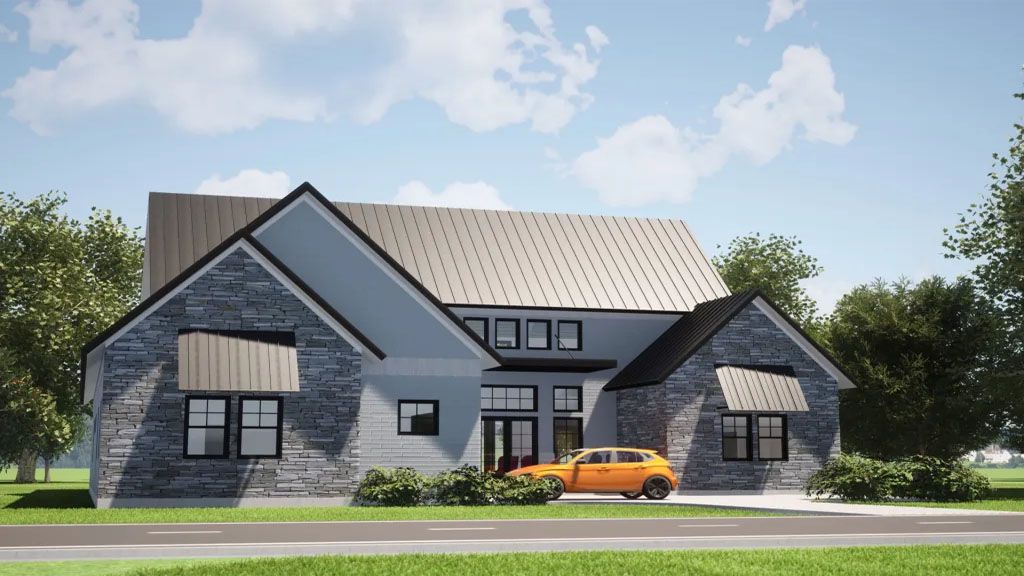
- 2,415 sf
- 3 Beds
- 2 Baths
- 2 Cars

This modern farmhouse is for an entertaining retired family. It features a central gathering area as the heart of the house. In the middle of the front elevation, we find the Main Entrance covered with a Floating Pergola suspended with wires. The entrance also displays a set of windows surrounding French Doors giving the see-through effect.
The Great Room displays accordion doors that allow us to connect the indoor and outdoor spaces seamlessly. Then we can turn it all into a single ample space at any given time when family and guests arrive. The Covered Patio has access from the great room, the Master Bedroom, and the Studio. It has an Outdoor Cooking station and an Outdoor living area with a fireplace.
We went with white painted brick and grey stones on the Exterior, and all the framing is black. We went with a black metal roof for the roofs that give the place a modern and slick appeal. We added awnings above some of the windows as accents.
Golf course Modern Farmhouse
MODERN FARMHOUSE AT ROCK CREEK
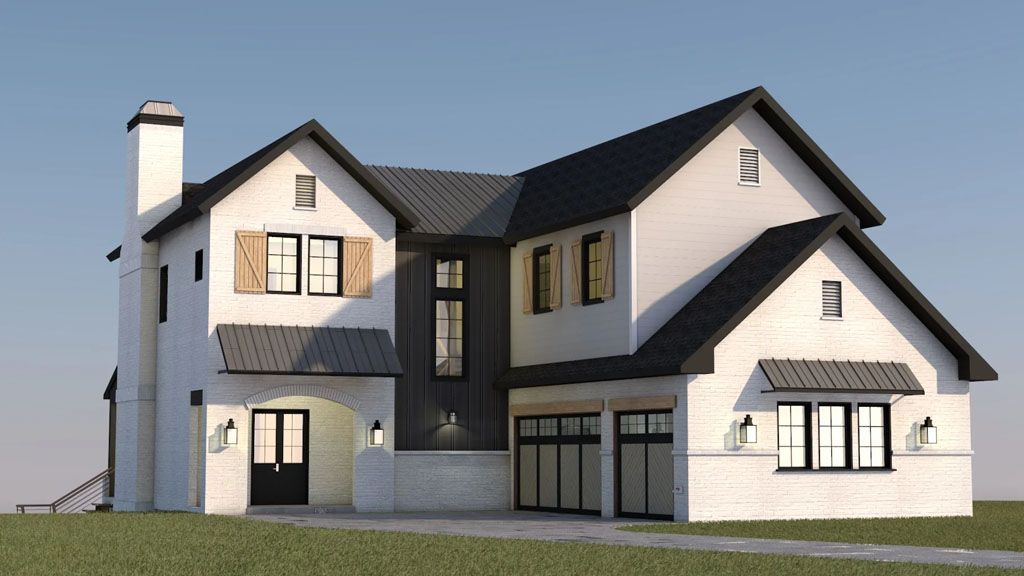
- 4,294 sf
- 4 Beds
- 6 Baths
- 3 Cars

This three-level house features its main floor on the second level, which is the street level. It showcases a traditional farmhouse vertical gabled element that emphasizes the Main Entrance. After the Foyer, we find the Great Room, a large container of all the social activities. Every space is seamlessly interconnected, and enjoy the stunning views through a terrace running along with the great room.
The upper level holds the rooms and features an office nook. At this level, we have the Master Bedroom, a gorgeous Master Bathroom, two Secondary Bedrooms, and a Bunk Bedroom.
The Basement holds the Game Room, Media Room, and Wine Cellar. Those spaces connect to a Covered Terrace through accordion doors opening the areas to integrate them. The terrace is equipped with Motorized Screens to turn it into a Screen Porch at any time. That lower terrace opens up right on the golf course and a pond behind it. A portrait that could be in a lifestyle magazine
White Brick Farmhouse
MODERN FARMHOUSE AT TANGLEWOOD
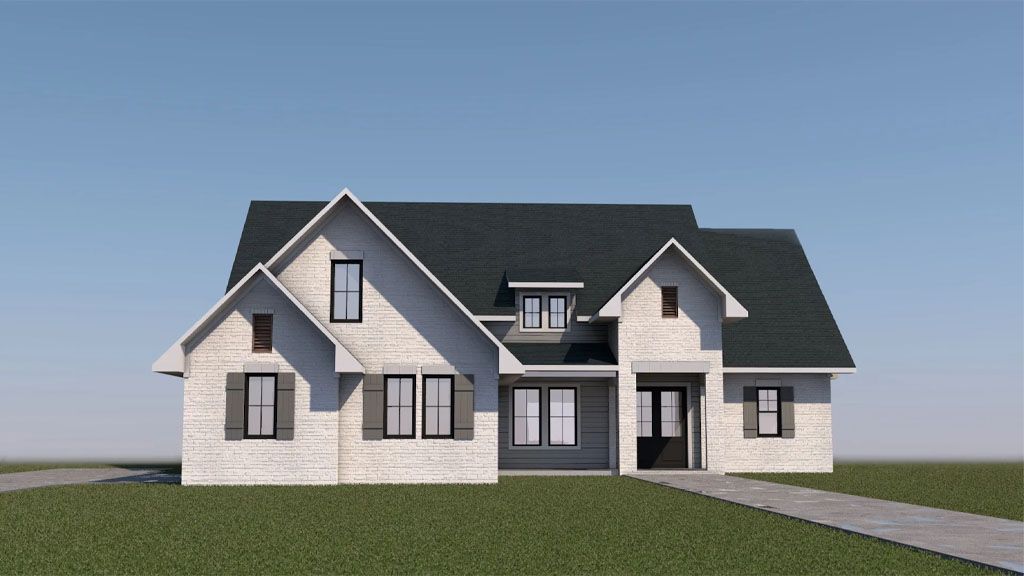
- 2,260 sf
- 3 Beds
- 2 Baths
- 2 Cars

The White Brick Farmhouse has a gorgeous welcoming entrance with a Covered Front Porch, with a squared turret as a vertical accent. That entrance leads you inside to a Great Open Space that contains the Dining Room and the Living Room, and The Kitchen opens to that space, but still with its area well defined.
There is access from the Kitchen to the Master Suite, connecting to the Laundry Room. This house has Two Car Garage with a side entrance. It also has enough room for a Workshop and presents a Storage space. Coming in from the garage, you get to the Mudroom, the Walk-in Pantry, The Laundry, and the stairs going up to the Attic.
There is a Covered Patio on the rear whit space for an Outdoor Living area and an Outdoor Cook Space, which connects to the Kitchen using a pass-through window.
The overall palette of this project is based on white. We combined Painted Brick with white siding and exterior trim work. We went with deep dark green for the roof shingles as a contrast
Tan Brick Lakehouse
MODERN FARMHOUSE AT TANGLEWOOD
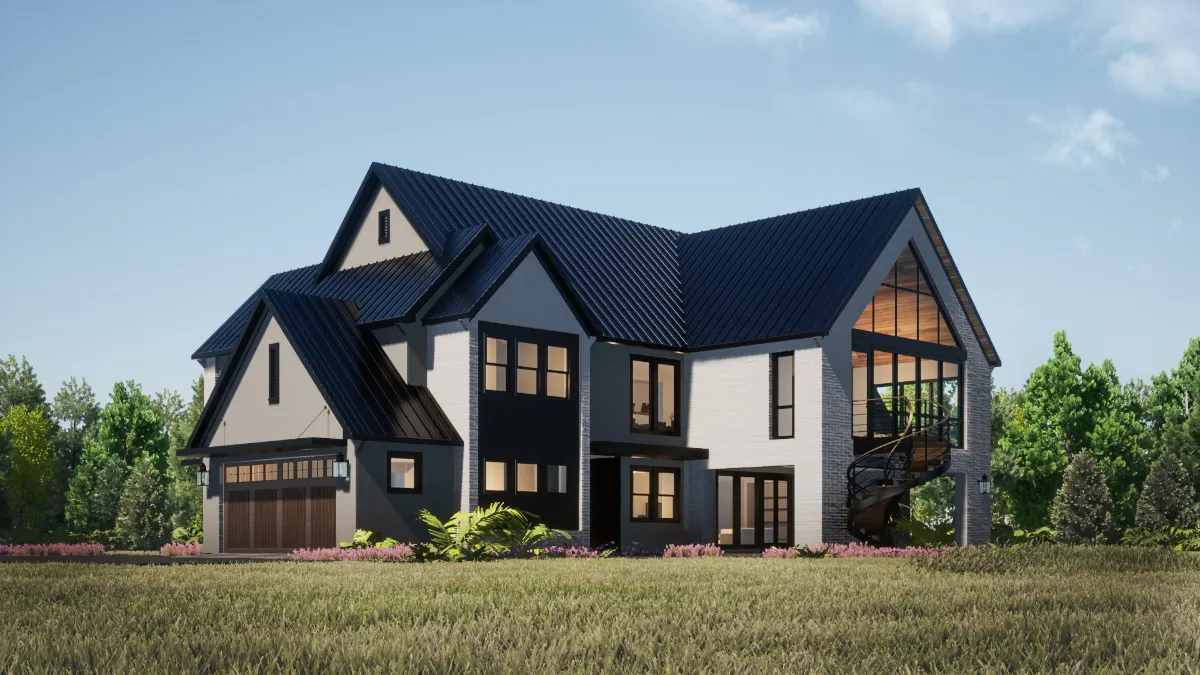
- 3.727 sf
- 5 Beds
- 3 Baths
- 2 Cars
Hacienda Style House in Texas
SPANISH HERITAGE DESIGN IN TEXAS
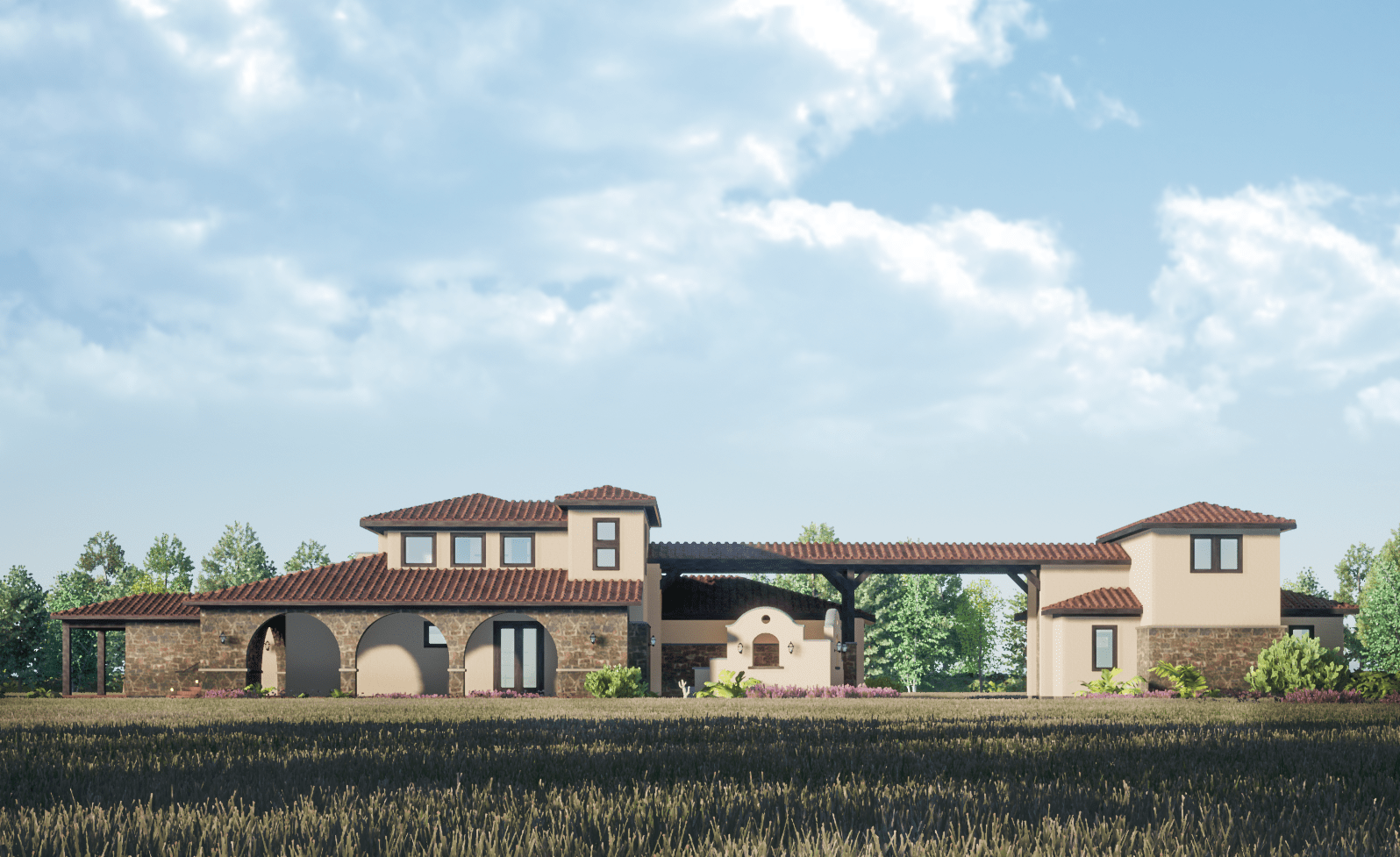
- 3.550 sf
- 5 Beds
- 4 Baths
- 3 Cars
Farmhouse with a Pond
MODERN FARMHOUSE AT ROCK CREEK
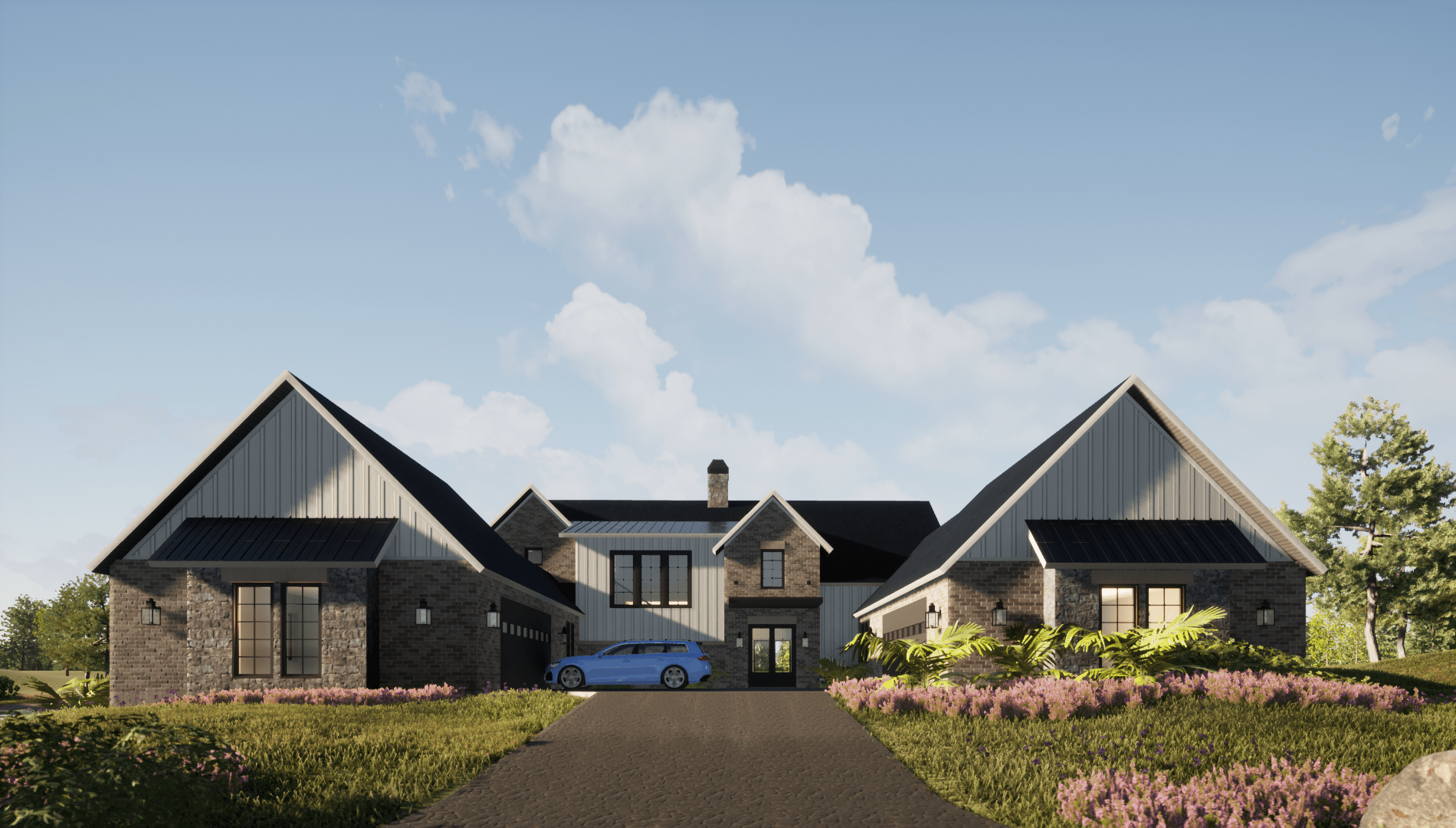
3.989 sf
- 5 Beds
- 5 Baths
- 4 Cars
